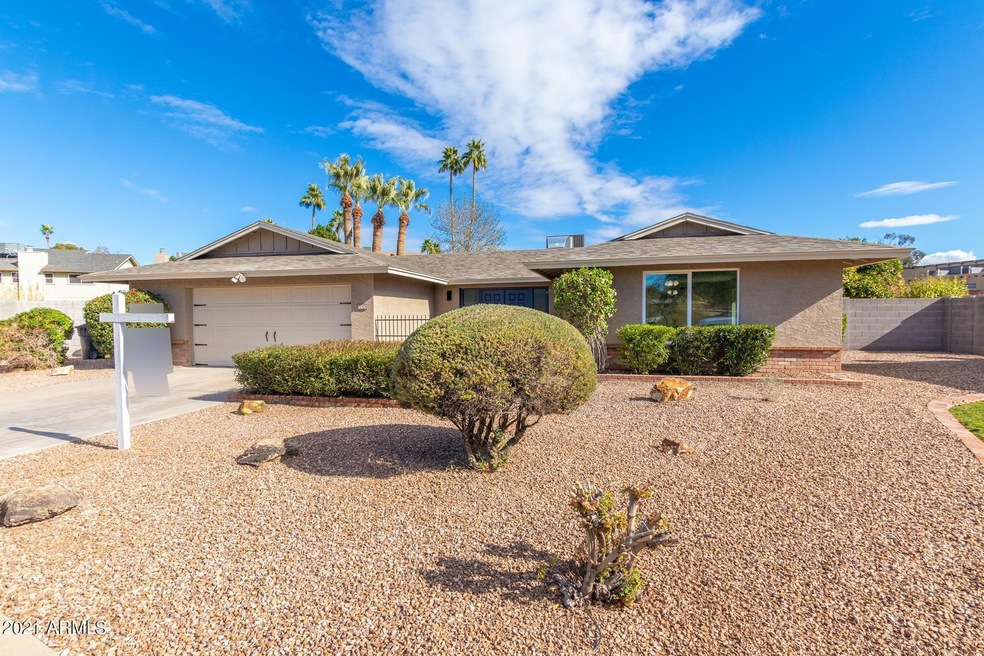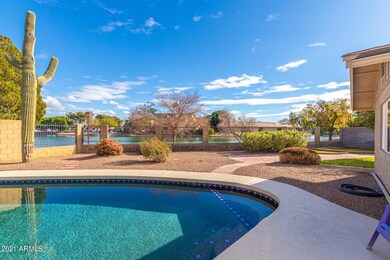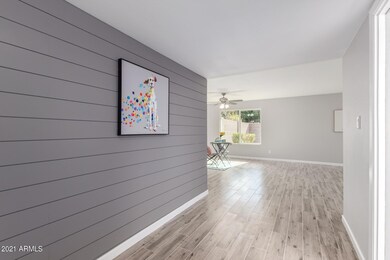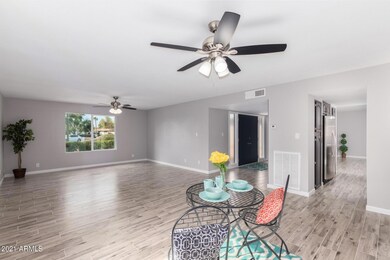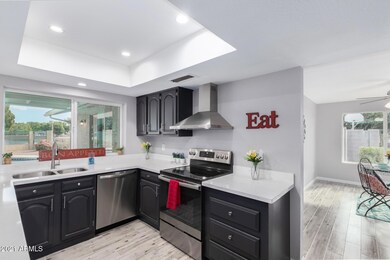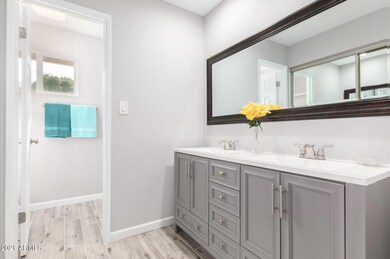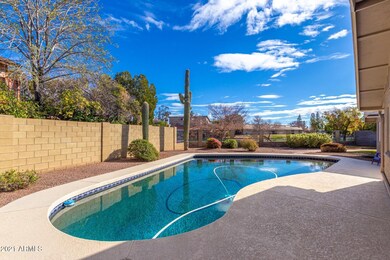
2212 W Calle Iglesia Cir Mesa, AZ 85202
Dobson NeighborhoodHighlights
- Golf Course Community
- Private Pool
- Community Lake
- Franklin at Brimhall Elementary School Rated A
- Waterfront
- Granite Countertops
About This Home
As of March 2021WATERFRONT BEAUTY! 4 BEDROOM 2 BATH 2CAR GARAGE* POOL/SPA ON A HUGE 11000 LOT OVERLOOKING THE WATER IN DOBSON RANCH*VIEWS FROM MOST OF THE ROOMS*NEW WOOD LOOK TILE THROUGH OUT *NEW CARPET IN ALL THE BEDROOMS *REFINISHED BATHS*NEW MASTER VANITY* GORGEOUS QUARTZ COUNTERS IN KITCHEN*NEW STAINLESS APPLIANCES*STOVE HAS A BUILT IN AIR FRYER*NEW LIGHTING*FANS*FIXTURES*MIRRORS*NEW PAINT IN AND OUT*NEW ROOF*AC*WINDOWS ON A HUGE MANICURED LOT *LARGE LANDSCAPE YARDS ON BOTH EAST AND WEST SIDE OF THE PROPERTY* A PEBBLE TEC POOL*TAKE YOUR CANOE ACROSS THE LAKE FOR MARGARITAS*PLEASE LEAVE THE LIGHTS ON*
multiple offers*
Last Agent to Sell the Property
West USA Realty License #BR047181000 Listed on: 01/22/2021

Last Buyer's Agent
Jason Mitchell
Jason Mitchell Real Estate License #SA575892000

Home Details
Home Type
- Single Family
Est. Annual Taxes
- $2,271
Year Built
- Built in 1974
Lot Details
- 0.25 Acre Lot
- Waterfront
- Desert faces the front of the property
- Cul-De-Sac
- Wrought Iron Fence
- Block Wall Fence
- Grass Covered Lot
HOA Fees
- $46 Monthly HOA Fees
Parking
- 2 Car Garage
- Garage Door Opener
Home Design
- Composition Roof
- Block Exterior
Interior Spaces
- 2,066 Sq Ft Home
- 1-Story Property
- Double Pane Windows
Kitchen
- Breakfast Bar
- Granite Countertops
Flooring
- Carpet
- Tile
Bedrooms and Bathrooms
- 4 Bedrooms
- 2 Bathrooms
- Dual Vanity Sinks in Primary Bathroom
Pool
- Private Pool
- Spa
Outdoor Features
- Covered patio or porch
- Playground
Schools
- Washington Elementary School
- Rhodes Junior High School
- Dobson High School
Utilities
- Central Air
- Heating Available
- High Speed Internet
- Cable TV Available
Listing and Financial Details
- Tax Lot 394
- Assessor Parcel Number 305-02-391
Community Details
Overview
- Association fees include ground maintenance
- Dobson Ranch Association, Phone Number (480) 831-8314
- Los Altos Amd Subdivision
- Community Lake
Amenities
- Recreation Room
Recreation
- Golf Course Community
- Community Playground
- Community Pool
- Bike Trail
Ownership History
Purchase Details
Home Financials for this Owner
Home Financials are based on the most recent Mortgage that was taken out on this home.Purchase Details
Home Financials for this Owner
Home Financials are based on the most recent Mortgage that was taken out on this home.Purchase Details
Home Financials for this Owner
Home Financials are based on the most recent Mortgage that was taken out on this home.Similar Homes in the area
Home Values in the Area
Average Home Value in this Area
Purchase History
| Date | Type | Sale Price | Title Company |
|---|---|---|---|
| Warranty Deed | $570,000 | Fidelity Natl Ttl Agcy Inc | |
| Warranty Deed | $365,000 | Fidelity Natl Ttl Agcy Inc | |
| Warranty Deed | $169,000 | Chicago Title Insurance Co |
Mortgage History
| Date | Status | Loan Amount | Loan Type |
|---|---|---|---|
| Open | $540,290 | New Conventional | |
| Previous Owner | $16,813 | Unknown | |
| Previous Owner | $303,200 | Stand Alone First | |
| Previous Owner | $43,000 | Stand Alone Second | |
| Previous Owner | $161,200 | Unknown | |
| Previous Owner | $143,650 | New Conventional | |
| Closed | $16,900 | No Value Available |
Property History
| Date | Event | Price | Change | Sq Ft Price |
|---|---|---|---|---|
| 05/20/2023 05/20/23 | Off Market | $570,000 | -- | -- |
| 03/05/2021 03/05/21 | Sold | $570,000 | 0.0% | $276 / Sq Ft |
| 01/29/2021 01/29/21 | Pending | -- | -- | -- |
| 01/29/2021 01/29/21 | Price Changed | $570,000 | +3.6% | $276 / Sq Ft |
| 01/22/2021 01/22/21 | For Sale | $550,000 | +50.7% | $266 / Sq Ft |
| 09/03/2020 09/03/20 | Sold | $365,000 | +4.6% | $177 / Sq Ft |
| 08/11/2020 08/11/20 | Pending | -- | -- | -- |
| 08/06/2020 08/06/20 | For Sale | $349,000 | -- | $169 / Sq Ft |
Tax History Compared to Growth
Tax History
| Year | Tax Paid | Tax Assessment Tax Assessment Total Assessment is a certain percentage of the fair market value that is determined by local assessors to be the total taxable value of land and additions on the property. | Land | Improvement |
|---|---|---|---|---|
| 2025 | $2,264 | $27,280 | -- | -- |
| 2024 | $2,290 | $25,981 | -- | -- |
| 2023 | $2,290 | $46,750 | $9,350 | $37,400 |
| 2022 | $2,240 | $35,010 | $7,000 | $28,010 |
| 2021 | $2,301 | $33,280 | $6,650 | $26,630 |
| 2020 | $2,271 | $30,960 | $6,190 | $24,770 |
| 2019 | $2,104 | $29,320 | $5,860 | $23,460 |
| 2018 | $2,721 | $27,280 | $5,450 | $21,830 |
| 2017 | $1,945 | $25,770 | $5,150 | $20,620 |
| 2016 | $1,910 | $25,910 | $5,180 | $20,730 |
| 2015 | $1,803 | $25,030 | $5,000 | $20,030 |
Agents Affiliated with this Home
-
Paul Sondergeld

Seller's Agent in 2021
Paul Sondergeld
West USA Realty
(602) 571-0674
14 in this area
30 Total Sales
-
J
Buyer's Agent in 2021
Jason Mitchell
Jason Mitchell Real Estate
-
Stacie Lee

Seller's Agent in 2020
Stacie Lee
HomeSmart
(480) 239-5492
1 in this area
35 Total Sales
-
M
Seller Co-Listing Agent in 2020
Mary Jo Santistevan
Berkshire Hathaway HomeServices Arizona Properties
Map
Source: Arizona Regional Multiple Listing Service (ARMLS)
MLS Number: 6184398
APN: 305-02-391
- 2208 W Lindner Ave Unit 34
- 2208 W Lindner Ave Unit 7
- 2232 W Lindner Ave Unit 20
- 2409 W Javelina Ave
- 2146 W Isabella Ave Unit 112
- 2146 W Isabella Ave Unit 131
- 1920 W Lindner Ave Unit 222
- 1920 W Lindner Ave Unit 108
- 1920 W Lindner Ave Unit 130
- 1920 W Lindner Ave Unit 137
- 2331 W Via Rialto Cir
- 2114 S El Marino
- 1661 S Azucena Cir
- 2338 W Lindner Ave Unit 3
- 2121 S Pennington Unit 58
- 2029 S Las Palmas
- 1645 W Baseline Rd Unit 2026
- 1645 W Baseline Rd Unit 2098
- 1645 W Baseline Rd Unit 2176
- 1645 W Baseline Rd Unit 2050
