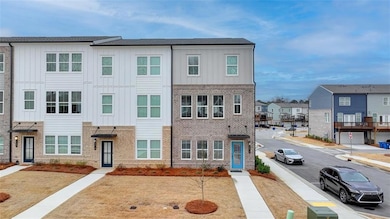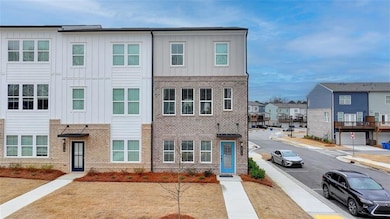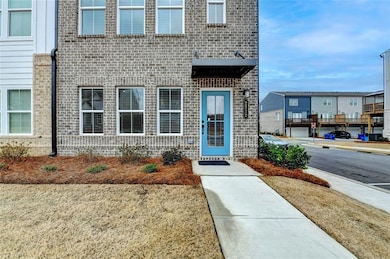2212 Whistler Way NE Lawrenceville, GA 30043
Highlights
- Open-Concept Dining Room
- Deck
- Wood Flooring
- Woodward Mill Elementary School Rated A
- Contemporary Architecture
- Corner Lot
About This Home
This exquisite three-level townhome, nestled within the desirable Lawrenceville, Georgia community of The Beacon at Old Peachtree, offers an ideal location that balances convenience and lifestyle. Featuring an open floor plan and contemporary design, the home seamlessly blends style with functionality. The main level boasts a spacious kitchen equipped with a large island, perfect for both everyday living and entertaining. Its generous layout allows for effortless gatherings with family and friends, whether sharing meals or celebrating special moments. The adjacent family room, highlighted by a cozy fireplace, offers a warm and inviting atmosphere, while the expansive deck provides the perfect outdoor retreat to enjoy the sunshine. On the upper level, two well-proportioned bedrooms share a full hallway bath, while the private primary suite serves as a serene retreat. This luxurious space includes a large walk-in closet and an en-suite bathroom, providing a peaceful sanctuary at the end of each day. For added convenience, the laundry room is located on the same level as the bedrooms. The lower-level recreation room offers versatile space that can easily be tailored to suit various needs, whether as a private office, additional family room, or playroom. Outside your door, there’s an abundance of opportunities to explore. Spend a day shopping at the nearby Mall of Georgia, catch a game at Coolray Field, or enjoy weekends at local parks or golf courses. The Beacon at Old Peachtree also provides easy access to commuter routes, making both daily commutes and weekend trips effortless. Residents enjoy an active lifestyle with on-site amenities including pickle-ball and tennis courts, a walking path, and parks. With complimentary lawn maintenance, you’ll have more time to relax by the neighborhood pool and cabana. Additionally, the townhome is part of a highly regarded school district, offering access to some of the best schools in Gwinnett County.
Townhouse Details
Home Type
- Townhome
Est. Annual Taxes
- $5,544
Year Built
- Built in 2023
Lot Details
- 2,701 Sq Ft Lot
- Lot Dimensions are 87x35x88x38
- Property fronts a county road
- No Common Walls
Parking
- 2 Car Attached Garage
- Garage Door Opener
- Driveway
Home Design
- Contemporary Architecture
- Composition Roof
- Brick Front
Interior Spaces
- 2,000 Sq Ft Home
- 3-Story Property
- Ceiling height of 9 feet on the main level
- Factory Built Fireplace
- Insulated Windows
- Entrance Foyer
- Family Room with Fireplace
- Open-Concept Dining Room
- Finished Basement
- Natural lighting in basement
- Pull Down Stairs to Attic
- Laundry Room
Kitchen
- Open to Family Room
- Breakfast Bar
- Gas Cooktop
- Microwave
- Dishwasher
- Disposal
Flooring
- Wood
- Carpet
Bedrooms and Bathrooms
- 3 Bedrooms
- Dual Vanity Sinks in Primary Bathroom
Home Security
Outdoor Features
- Deck
- Enclosed patio or porch
Schools
- Woodward Mill Elementary School
- Moore Middle School
- Mountain View High School
Utilities
- Central Heating and Cooling System
- Heating System Uses Natural Gas
- Underground Utilities
- Gas Water Heater
- High Speed Internet
- Phone Available
- Cable TV Available
Listing and Financial Details
- 12 Month Lease Term
- $100 Application Fee
- Assessor Parcel Number R7104 416
Community Details
Overview
- Property has a Home Owners Association
- Application Fee Required
- The Beacon At Old Peachtree Subdivision
Recreation
- Tennis Courts
- Community Pool
Security
- Carbon Monoxide Detectors
- Fire and Smoke Detector
Map
Source: First Multiple Listing Service (FMLS)
MLS Number: 7622100
APN: 7-104-416
- 2505 Whistler Way NE
- 1467 Ellie Ridge Ave
- 1526 Ellie Ridge Ave
- 2541 Line Dr
- 2551 Line Dr
- 2971 Beaconwood Ct
- 2973 Beaconwood Ct
- 2963 Beaconwood Ct
- 2967 Beaconwood Ct
- 2969 Beaconwood Ct
- 1313 Old Peachtree Rd
- 1390 Barclay Dr
- 1275 Mill Shyre Way
- 2711 Bluffton Rd
- 1346 Upshur Place
- 1008 Stonekirk Trace Unit 1
- 960 Chaucer Gate Ct
- 2002 Stonewick Ct
- 1405 Rock Springs Rd
- 2278 Whistler Way NE
- 2672 Whistler Way
- 2671 Whistler Way NE
- 2295 Whistler Way NE
- 1517 Ellie Ridge Ave
- 1224 Old Peachtree Rd
- 2495 Danver Ln Unit ID1254419P
- 2650 Bluffton Rd Unit ID1254417P
- 2300 Margot St
- 755 Braves Ave
- 44 Braves Ave
- 2111 Prospect Rd
- 2300 Margot St Unit A2C
- 2300 Margot St Unit B2
- 2300 Margot St Unit A1
- 2623 Winslow Ridge Dr NE
- 1298 Mabry St
- 1298 Mabry St Unit BAILEY
- 1298 Mabry St Unit Carl
- 1298 Mabry St Unit Michelle







