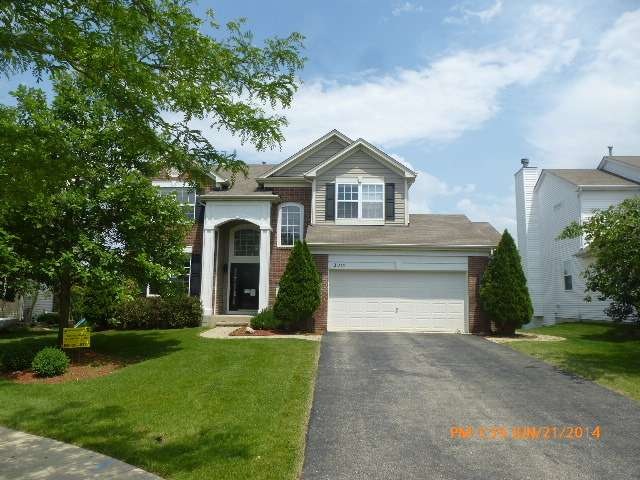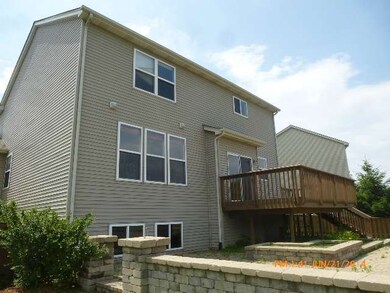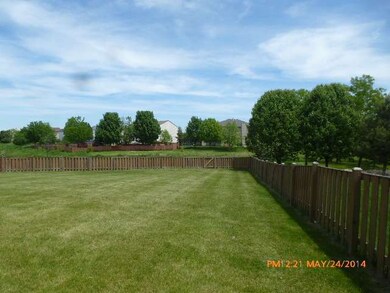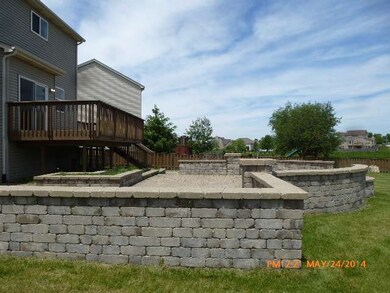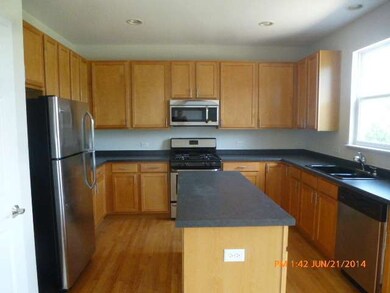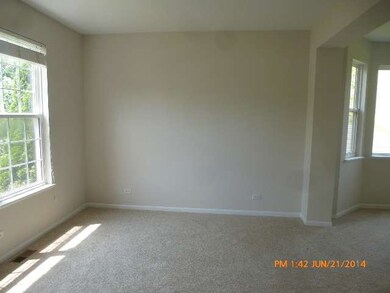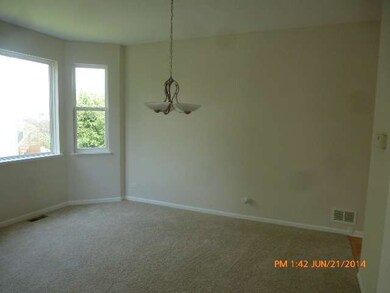
2212 Wilson Creek Cir Unit 3 Aurora, IL 60503
Far Southeast NeighborhoodHighlights
- Pond
- Recreation Room
- Fenced Yard
- The Wheatlands Elementary School Rated A-
- Home Office
- Attached Garage
About This Home
As of November 2021See attachment for PAS requirements and WFHM offer submittable information in MLS document section Absolute turn key condition home new carpet & paint throughout huge basement with bar fireplace office with built in desk, shelves & storage formal living & dining room eat in kitchen overlooks family room and expansive fenced yard with deck & patio with built in fire pit that overlooks pond hurry before its gone
Home Details
Home Type
- Single Family
Est. Annual Taxes
- $11,443
Year Built
- 2002
Lot Details
- Fenced Yard
- Irregular Lot
HOA Fees
- $31 per month
Parking
- Attached Garage
- Garage Is Owned
Home Design
- Vinyl Siding
Interior Spaces
- Primary Bathroom is a Full Bathroom
- Home Office
- Recreation Room
- Finished Basement
- Finished Basement Bathroom
Outdoor Features
- Pond
Utilities
- Forced Air Heating System
- Heating System Uses Gas
Ownership History
Purchase Details
Home Financials for this Owner
Home Financials are based on the most recent Mortgage that was taken out on this home.Purchase Details
Home Financials for this Owner
Home Financials are based on the most recent Mortgage that was taken out on this home.Purchase Details
Purchase Details
Home Financials for this Owner
Home Financials are based on the most recent Mortgage that was taken out on this home.Purchase Details
Home Financials for this Owner
Home Financials are based on the most recent Mortgage that was taken out on this home.Similar Homes in Aurora, IL
Home Values in the Area
Average Home Value in this Area
Purchase History
| Date | Type | Sale Price | Title Company |
|---|---|---|---|
| Warranty Deed | $400,000 | None Listed On Document | |
| Special Warranty Deed | $260,000 | Chicago Title Insurance Co | |
| Sheriffs Deed | -- | None Available | |
| Warranty Deed | $315,000 | First American Title | |
| Special Warranty Deed | $300,000 | -- |
Mortgage History
| Date | Status | Loan Amount | Loan Type |
|---|---|---|---|
| Previous Owner | $360,000 | New Conventional | |
| Previous Owner | $246,727 | VA | |
| Previous Owner | $250,705 | VA | |
| Previous Owner | $24,500 | Credit Line Revolving | |
| Previous Owner | $346,174 | Unknown | |
| Previous Owner | $305,000 | Fannie Mae Freddie Mac | |
| Previous Owner | $299,250 | Purchase Money Mortgage | |
| Previous Owner | $240,000 | Unknown | |
| Previous Owner | $239,900 | Purchase Money Mortgage |
Property History
| Date | Event | Price | Change | Sq Ft Price |
|---|---|---|---|---|
| 11/12/2021 11/12/21 | Sold | $400,000 | +3.9% | $155 / Sq Ft |
| 08/29/2021 08/29/21 | Pending | -- | -- | -- |
| 08/25/2021 08/25/21 | For Sale | -- | -- | -- |
| 07/15/2021 07/15/21 | Pending | -- | -- | -- |
| 07/11/2021 07/11/21 | For Sale | -- | -- | -- |
| 06/30/2021 06/30/21 | Pending | -- | -- | -- |
| 06/28/2021 06/28/21 | For Sale | $385,000 | +48.1% | $149 / Sq Ft |
| 08/18/2014 08/18/14 | Sold | $260,000 | +4.5% | $101 / Sq Ft |
| 07/10/2014 07/10/14 | Pending | -- | -- | -- |
| 06/26/2014 06/26/14 | For Sale | $248,900 | -- | $96 / Sq Ft |
Tax History Compared to Growth
Tax History
| Year | Tax Paid | Tax Assessment Tax Assessment Total Assessment is a certain percentage of the fair market value that is determined by local assessors to be the total taxable value of land and additions on the property. | Land | Improvement |
|---|---|---|---|---|
| 2023 | $11,443 | $131,634 | $26,857 | $104,777 |
| 2022 | $11,443 | $119,667 | $24,415 | $95,252 |
| 2021 | $11,176 | $112,893 | $23,033 | $89,860 |
| 2020 | $10,850 | $108,551 | $22,147 | $86,404 |
| 2019 | $11,012 | $107,696 | $22,147 | $85,549 |
| 2018 | $10,148 | $99,829 | $20,529 | $79,300 |
| 2017 | $9,866 | $92,434 | $19,008 | $73,426 |
| 2016 | $9,606 | $88,879 | $18,277 | $70,602 |
| 2015 | $4,879 | $86,291 | $17,745 | $68,546 |
| 2014 | -- | $81,407 | $16,741 | $64,666 |
| 2013 | -- | $82,229 | $16,910 | $65,319 |
Agents Affiliated with this Home
-
Shawna Jeninga

Seller's Agent in 2021
Shawna Jeninga
Listing Leaders Northwest, Inc
(630) 210-1201
6 in this area
56 Total Sales
-
Karina Stamper

Buyer's Agent in 2021
Karina Stamper
Baird Warner
(630) 210-1475
1 in this area
72 Total Sales
-
Ryan Gehris

Seller's Agent in 2014
Ryan Gehris
Keith Wolf
(866) 807-9087
2 in this area
2,299 Total Sales
-
Glen Piske

Seller Co-Listing Agent in 2014
Glen Piske
Winfield Realty And Consulting INC
(630) 854-7457
28 Total Sales
-
Alice Chin

Buyer's Agent in 2014
Alice Chin
Compass
(630) 425-2868
3 in this area
444 Total Sales
Map
Source: Midwest Real Estate Data (MRED)
MLS Number: MRD08656022
APN: 03-01-476-027
- 2197 Wilson Creek Cir Unit 3
- 2253 Sunrise Cir Unit 45168
- 3328 Fulshear Cir
- 3326 Fulshear Cir
- 3408 Fulshear Cir
- 2262 Shiloh Dr Unit 2
- 2295 Shiloh Dr
- 1919 Indian Hill Ln Unit 4035
- 2397 Sunrise Cir Unit 35129
- 2270 Twilight Dr Unit 2270
- 2278 Twilight Dr
- 2571 Rourke Dr Unit 5
- 1799 Indian Hill Ln Unit 4113
- 2402 Oakfield Ct
- 2410 Oakfield Ct
- 2422 Georgetown Cir Unit 9/6
- 2642 Lundquist Dr
- 2355 Avalon Ct
- 2495 Hafenrichter Rd
- 1741 Fredericksburg Ln
