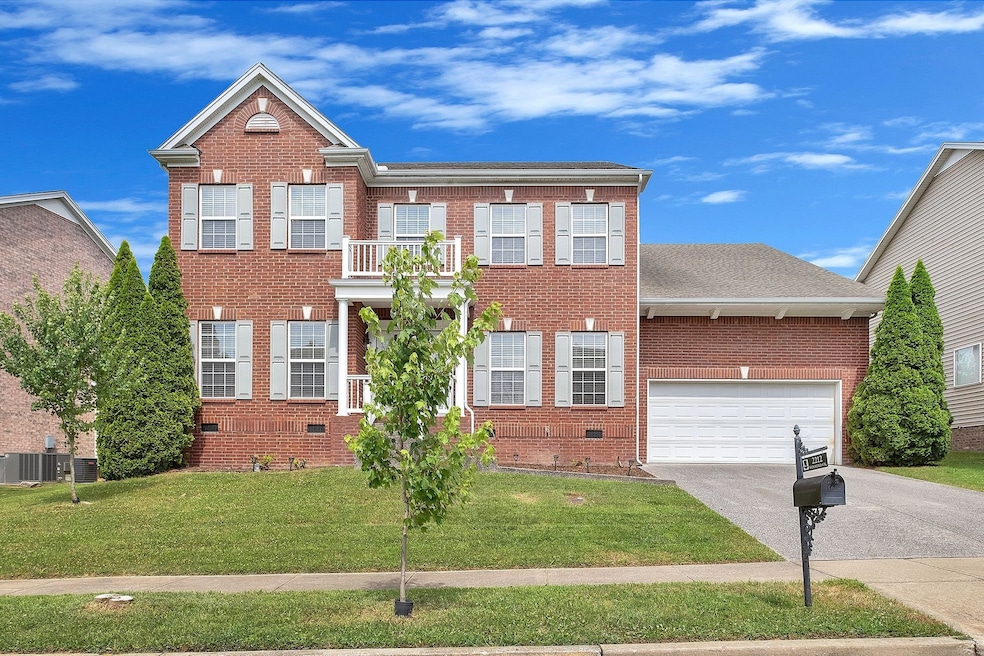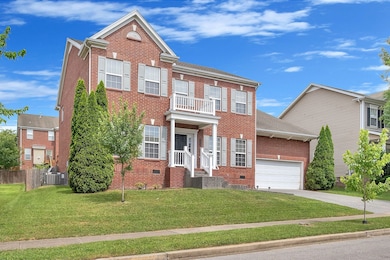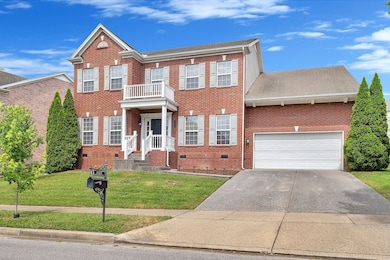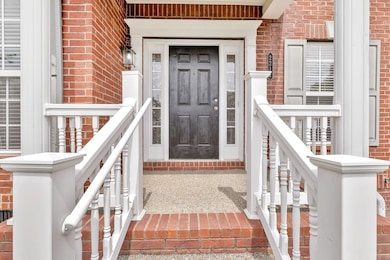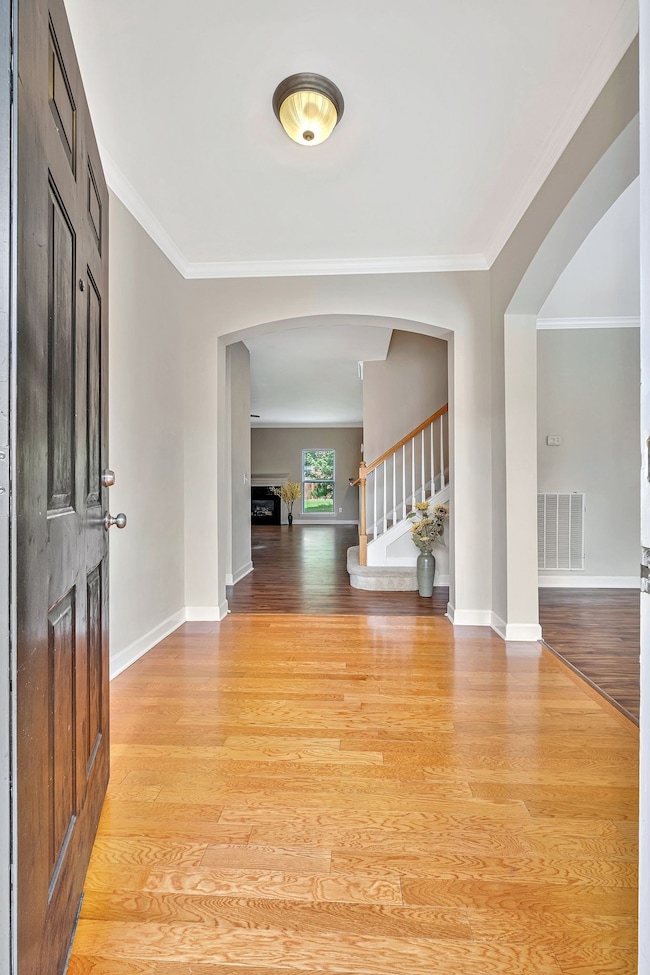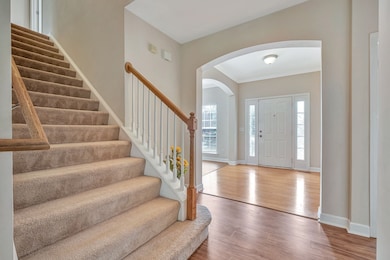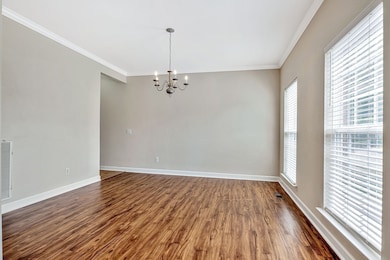2212 Wolford Cir Franklin, TN 37067
Highlights
- Porch
- 2 Car Attached Garage
- Cooling Available
- Clovercroft Elementary School Rated A
- Walk-In Closet
- Patio
About This Home
Welcome Home! 5br 3ba The Jones Company built home. Imagine living here. Quiet street in McKay's Mill oversized kitchen living area with tons of counter space, kitchen island and stainless steel appliances. Dual Central Heat and Air units. Wired for surround sound in family room. Primary bedroom up with sitting area and suite, each bedroom has a walk in closet and full baths. 5th bedroom/office flex down on main. Privacy fenced backyard. Clean and Move in ready. Walkable neighborhood with sidewalks pool, fitness center, clubhouse, trails, tennis and underground utilities. Williamson County schools. Lease ends May 31 2026 with the option to renew another year to May 31 2027. $55 application fee per adult over 18. Pet on case by case basis.
Listing Agent
Berkshire Hathaway HomeServices Woodmont Realty Brokerage Phone: 6155000727 License # 272435 Listed on: 07/18/2025

Home Details
Home Type
- Single Family
Est. Annual Taxes
- $2,933
Year Built
- Built in 2006
Lot Details
- Back Yard Fenced
HOA Fees
- $80 Monthly HOA Fees
Parking
- 2 Car Attached Garage
- Driveway
Home Design
- Brick Exterior Construction
Interior Spaces
- 3,446 Sq Ft Home
- Property has 2 Levels
- Interior Storage Closet
Kitchen
- Oven or Range
- Microwave
- Dishwasher
- Disposal
Flooring
- Carpet
- Tile
Bedrooms and Bathrooms
- 5 Bedrooms | 1 Main Level Bedroom
- Walk-In Closet
- 3 Full Bathrooms
Outdoor Features
- Patio
- Porch
Schools
- Clovercroft Elementary School
- Fred J Page Middle School
- Fred J Page High School
Utilities
- Cooling Available
- Central Heating
Listing and Financial Details
- Property Available on 8/1/25
- The owner pays for association fees
- Rent includes association fees
- Assessor Parcel Number 094080C D 01400 00014080C
Community Details
Overview
- Association fees include recreation facilities
- Mckays Mill Sec 21 Subdivision
Pet Policy
- Call for details about the types of pets allowed
Map
Source: Realtracs
MLS Number: 2943124
APN: 080C-D-014.00
- 4160 Clovercroft Rd
- 1407 Hanson Dr
- 1055 Amelia Park Dr
- 1068 Amelia Park Dr
- 6060 Lookaway Cir
- 6035 Lookaway Cir
- 1820 Lanceford Ct
- 1422 Marrimans Ct
- 1745 Liberty Pike
- 1132 Amelia Park Dr
- 1719 Biscayne Dr
- 1223 Limerick Ln
- 6001 Poplar Farms Dr
- 3013 Halenwool Cir
- 5096 Poplar Farms Dr
- 5090 Poplar Farms Dr
- 5049 Poplar Farms Dr
- 8103 Chardon St
- 5084 Poplar Farms Dr
- 5043 Poplar Farms Dr
- 1719 Biscayne Dr
- 3002 Halenwool Cir
- 3020 Coral Bell Ln
- 3013 Westerly Dr
- 1308 Decatur Cir
- 513 Barrington Dr
- 1140 French Town Ln
- 1845 Traditions Cir
- 1838 Tiverton Place
- 1001 Midwood
- 6013 Blackwell Ln
- 2007 Knoll Top Ln
- 200 Resource Pkwy
- 1026 October Park Way
- 1026 October Park Way
- 9550 Faulkner Square
- 101 Gillespie Dr
- 2000 Aureum Dr
- 2200 Aureum Dr
- 100 Gillespie Dr
