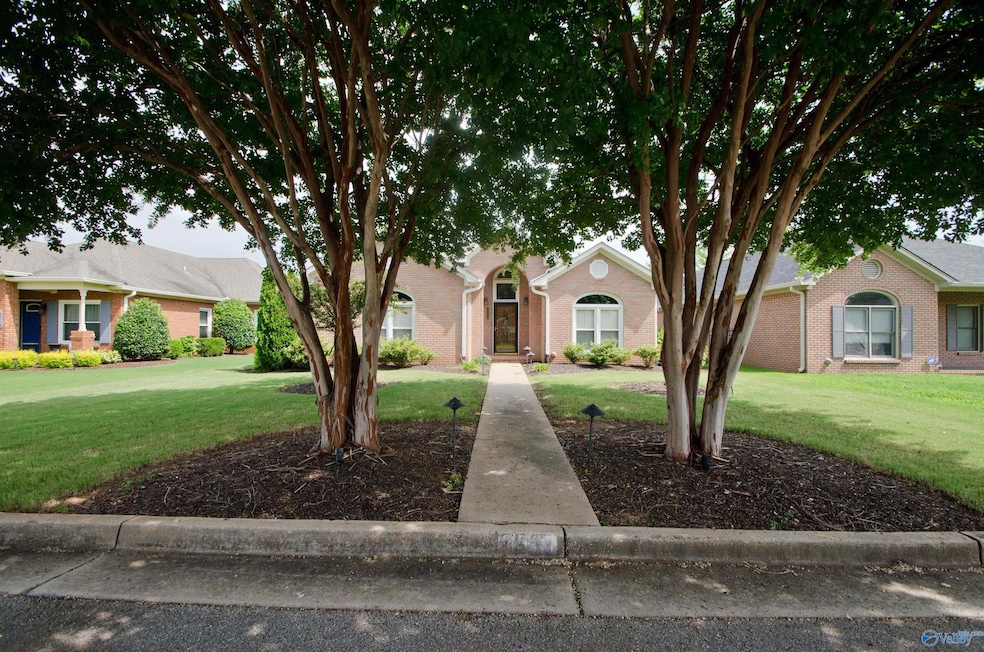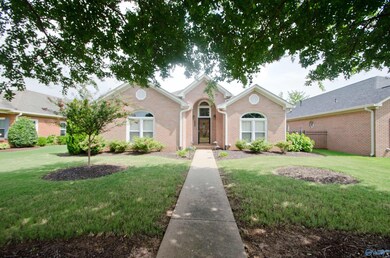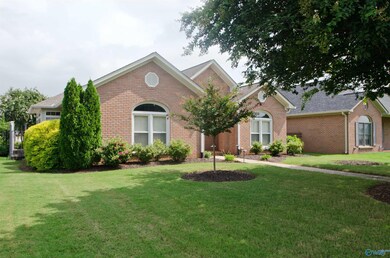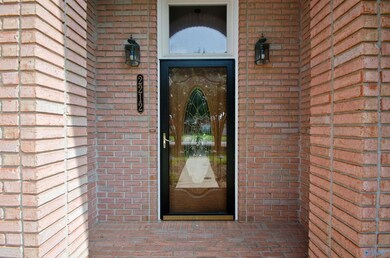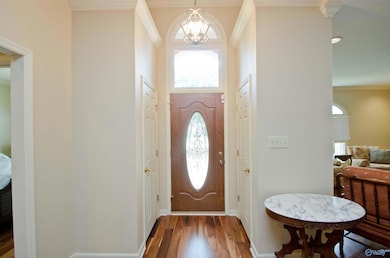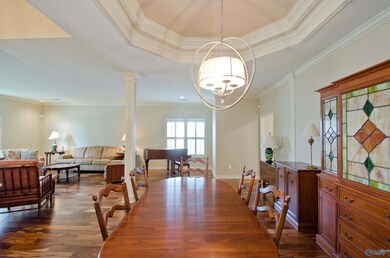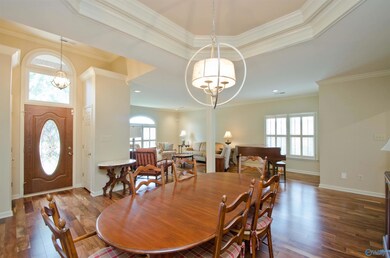
2212 Yorkshire SE Decatur, AL 35601
Delano Park NeighborhoodHighlights
- Traditional Architecture
- Double Oven
- Central Heating and Cooling System
- Eastwood Elementary School Rated A-
- Tankless Water Heater
About This Home
As of March 2025Beautiful 3 Bedroom, 2 Bathroom, split floor plan in desirable Park Place. Hardwood Floors throughout the home with granite counter tops in the kitchen. Recessed lighting, plantation shutters, tankless water heater and sprinkler system are just a few of the features. Enjoy your coffee every morning in the lovely sunroom off the kitchen. This property will not last long and is only 5 minutes to the River Bridge.
Last Agent to Sell the Property
RE/MAX Platinum License #121044 Listed on: 03/04/2025

Home Details
Home Type
- Single Family
Est. Annual Taxes
- $832
Year Built
- Built in 1993
Lot Details
- Lot Dimensions are 55 x 140 x 55 x 140
- Sprinkler System
Home Design
- Traditional Architecture
- Slab Foundation
Interior Spaces
- 2,173 Sq Ft Home
- Property has 1 Level
Kitchen
- Double Oven
- Cooktop
- Dishwasher
- Disposal
Bedrooms and Bathrooms
- 3 Bedrooms
Laundry
- Dryer
- Washer
Parking
- 2 Car Garage
- Rear-Facing Garage
Schools
- Decatur Middle Elementary School
- Decatur High School
Utilities
- Central Heating and Cooling System
- Tankless Water Heater
Listing and Financial Details
- Tax Lot 6
- Assessor Parcel Number 03 05 21 3 006 001.000
Community Details
Overview
- Property has a Home Owners Association
- Park Place Association
- Park Place Subdivision
Amenities
- Common Area
Ownership History
Purchase Details
Home Financials for this Owner
Home Financials are based on the most recent Mortgage that was taken out on this home.Similar Homes in Decatur, AL
Home Values in the Area
Average Home Value in this Area
Purchase History
| Date | Type | Sale Price | Title Company |
|---|---|---|---|
| Warranty Deed | $330,000 | None Listed On Document |
Mortgage History
| Date | Status | Loan Amount | Loan Type |
|---|---|---|---|
| Open | $324,022 | FHA |
Property History
| Date | Event | Price | Change | Sq Ft Price |
|---|---|---|---|---|
| 03/31/2025 03/31/25 | Sold | $330,000 | -1.8% | $152 / Sq Ft |
| 03/07/2025 03/07/25 | Pending | -- | -- | -- |
| 03/04/2025 03/04/25 | For Sale | $335,900 | -- | $155 / Sq Ft |
Tax History Compared to Growth
Tax History
| Year | Tax Paid | Tax Assessment Tax Assessment Total Assessment is a certain percentage of the fair market value that is determined by local assessors to be the total taxable value of land and additions on the property. | Land | Improvement |
|---|---|---|---|---|
| 2023 | $832 | $22,000 | $4,000 | $18,000 |
| 2022 | $832 | $22,000 | $4,000 | $18,000 |
| 2021 | $0 | $19,030 | $4,000 | $15,030 |
| 2020 | $674 | $31,880 | $4,000 | $27,880 |
| 2019 | $674 | $17,940 | $0 | $0 |
| 2015 | $651 | $17,340 | $0 | $0 |
| 2014 | $651 | $17,340 | $0 | $0 |
| 2013 | -- | $17,220 | $0 | $0 |
Agents Affiliated with this Home
-
Robin Williams

Seller's Agent in 2025
Robin Williams
RE/MAX
(256) 990-0113
4 in this area
64 Total Sales
-
Stephen Pate
S
Buyer's Agent in 2025
Stephen Pate
Linda Blue Real Estate, LLC
(256) 973-1432
1 in this area
1 Total Sale
Map
Source: ValleyMLS.com
MLS Number: 21882398
APN: 03-05-21-3-006-001.000
- 2133 Eastbrook SE
- 2205 8th St SE
- 2112 Yorkshire SE
- 2114 Eastbrook SE
- 2117 Eastbrook SE
- 2115 Eastbrook SE
- 903 Parkside Ct SE
- 1207 Donna Ave SE
- 1203 Pennylane SE
- 1217 Count Mallard Dr SE
- 2004 Enolam Blvd SE
- 1244 Brandywine Ln SE
- 1254 Brandywine Ln SE
- 2001 10th St SE
- 2004 Harrison St SE
- 1504 Summerlane SE
- 2221 11th St SE
- 802 18 1 2 Ave SE
- 18 1/2 18 1 2 Ave SE
- 1907 Harrison St SE
