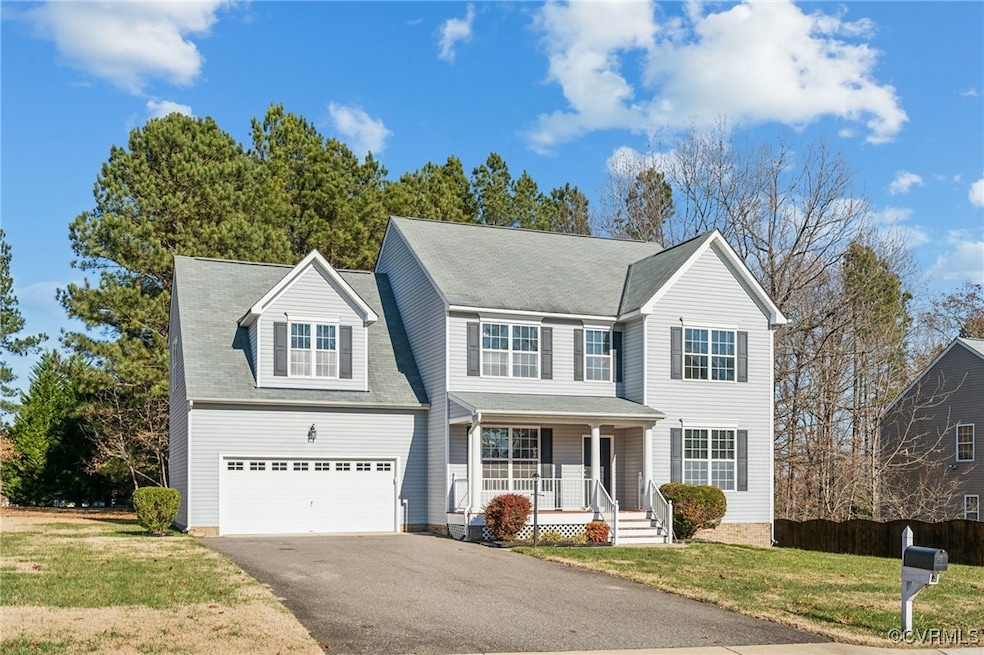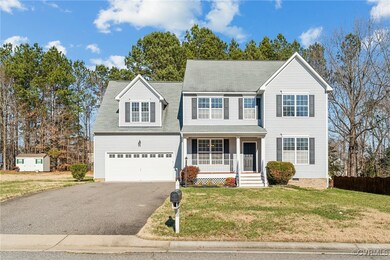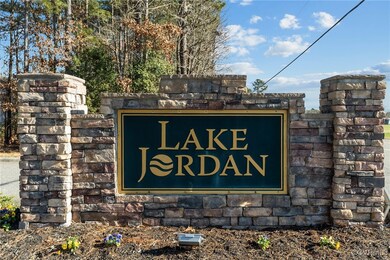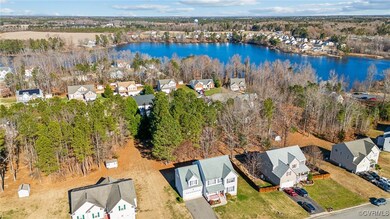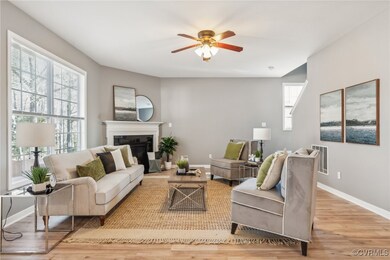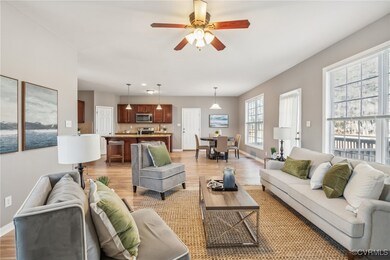
22120 Lake Jordan Dr Petersburg, VA 23803
Highlights
- Lake Front
- Outdoor Pool
- Clubhouse
- Community Boat Facilities
- Community Lake
- Deck
About This Home
As of January 2025MOVE-IN READY 5 BEDROOM, 3 FULL BATH STUNNER IN SOUGHT AFTER LAKE JORDAN! Run don't walk to this gorgeous open floorplan w/a first floor bedroom or home office. This home is ideal for entertaining! The eat-in kitchen opens to a spacious living room w/corner fireplace. All bedrooms are spacious w/loads of storage and natural light. The Primary Suite features a large walk-in closet, stand up shower and oversized soaking tub. A HUGE bedroom/den/playroom is ideal for a multi purpose space. The back yard is ideal for gatherings w/a large deck and private rear yard. Lake Jordan community features include a pool, clubhouse, lake access, playground, and tennis/pickleball courts. Enjoy easy access to Ft. Gregg-Adams, shops, highways & more! DO NOT miss this one!
Last Agent to Sell the Property
Real Broker LLC Brokerage Email: Membership@TheRealBrokerage.com License #0225181334 Listed on: 12/26/2024

Co-Listed By
Real Broker LLC Brokerage Email: Membership@TheRealBrokerage.com License #0225086086
Home Details
Home Type
- Single Family
Est. Annual Taxes
- $2,402
Year Built
- Built in 2011
Lot Details
- 0.46 Acre Lot
- Lake Front
- Sprinkler System
- Zoning described as R1
HOA Fees
- $71 Monthly HOA Fees
Parking
- 2 Car Attached Garage
- Garage Door Opener
- Driveway
- Off-Street Parking
Home Design
- Frame Construction
- Shingle Roof
- Composition Roof
- Wood Siding
- Vinyl Siding
Interior Spaces
- 2,812 Sq Ft Home
- 2-Story Property
- Tray Ceiling
- Ceiling Fan
- Gas Fireplace
- Separate Formal Living Room
- Dining Area
- Water Views
- Fire and Smoke Detector
- Washer and Dryer Hookup
Kitchen
- Breakfast Area or Nook
- Eat-In Kitchen
- Oven
- Induction Cooktop
- Stove
- Microwave
- Dishwasher
- Kitchen Island
- Granite Countertops
- Disposal
Flooring
- Wood
- Carpet
- Vinyl
Bedrooms and Bathrooms
- 5 Bedrooms
- Main Floor Bedroom
- En-Suite Primary Bedroom
- Walk-In Closet
- 3 Full Bathrooms
- Double Vanity
- Garden Bath
Outdoor Features
- Outdoor Pool
- Walking Distance to Water
- Deck
- Front Porch
Schools
- Southside Elementary School
- Dinwiddie Middle School
- Dinwiddie High School
Utilities
- Zoned Heating and Cooling
- Heat Pump System
- Vented Exhaust Fan
- Water Heater
Listing and Financial Details
- Tax Lot 106
- Assessor Parcel Number 17918
Community Details
Overview
- Lake Jordan Phase I Subdivision
- Community Lake
- Pond in Community
Amenities
- Common Area
- Clubhouse
Recreation
- Community Boat Facilities
- Tennis Courts
- Community Basketball Court
- Community Playground
- Community Pool
Ownership History
Purchase Details
Home Financials for this Owner
Home Financials are based on the most recent Mortgage that was taken out on this home.Purchase Details
Similar Homes in Petersburg, VA
Home Values in the Area
Average Home Value in this Area
Purchase History
| Date | Type | Sale Price | Title Company |
|---|---|---|---|
| Bargain Sale Deed | $302,045 | Liberty Title | |
| Deed | $233,000 | -- |
Mortgage History
| Date | Status | Loan Amount | Loan Type |
|---|---|---|---|
| Closed | $201,500 | New Conventional | |
| Open | $302,045 | New Conventional |
Property History
| Date | Event | Price | Change | Sq Ft Price |
|---|---|---|---|---|
| 01/28/2025 01/28/25 | Sold | $430,000 | -3.4% | $153 / Sq Ft |
| 12/29/2024 12/29/24 | Pending | -- | -- | -- |
| 12/26/2024 12/26/24 | For Sale | $445,000 | 0.0% | $158 / Sq Ft |
| 03/31/2015 03/31/15 | Rented | $1,600 | 0.0% | -- |
| 03/31/2015 03/31/15 | For Rent | $1,600 | -- | -- |
Tax History Compared to Growth
Tax History
| Year | Tax Paid | Tax Assessment Tax Assessment Total Assessment is a certain percentage of the fair market value that is determined by local assessors to be the total taxable value of land and additions on the property. | Land | Improvement |
|---|---|---|---|---|
| 2024 | $2,402 | $286,000 | $50,000 | $236,000 |
| 2023 | $2,259 | $286,000 | $50,000 | $236,000 |
| 2022 | $2,259 | $286,000 | $50,000 | $236,000 |
| 2021 | $2,259 | $286,000 | $50,000 | $236,000 |
| 2020 | $2,259 | $286,000 | $50,000 | $236,000 |
| 2019 | $2,259 | $286,000 | $50,000 | $236,000 |
| 2018 | $1,920 | $243,000 | $40,000 | $203,000 |
| 2017 | $1,920 | $243,000 | $40,000 | $203,000 |
| 2016 | $1,920 | $243,000 | $0 | $0 |
| 2015 | -- | $0 | $0 | $0 |
| 2014 | -- | $0 | $0 | $0 |
| 2013 | -- | $0 | $0 | $0 |
Agents Affiliated with this Home
-
Tamara McGhee

Seller's Agent in 2025
Tamara McGhee
Real Broker LLC
(804) 928-1415
2 in this area
128 Total Sales
-
Clayton Gits

Seller Co-Listing Agent in 2025
Clayton Gits
Real Broker LLC
(804) 601-4960
14 in this area
676 Total Sales
-
Stephanie booker

Buyer's Agent in 2025
Stephanie booker
Real Broker LLC
(804) 625-5059
24 in this area
149 Total Sales
-
Joan Benton

Seller's Agent in 2015
Joan Benton
Realty Group LLC
1 in this area
42 Total Sales
Map
Source: Central Virginia Regional MLS
MLS Number: 2431622
APN: 33D-2-106
- 22170 Lake Jordan Dr
- 22041 Lake Jordan Rd
- 8819 Lake Jordan Cir
- 22281 Jordan Height Dr
- 7126 Boydton Plank Rd
- 36C Duncan Rd
- 00 Frontage Ct
- 6903 Boydton Plank Rd
- 10211 Duncan Rd
- TBD Quaker Rd
- 22290 Butterwood Rd
- 10151 Boisseau Rd
- 6101 Lewis Rd
- 23607 Cox Rd
- 4604 Chesdin Woods Dr
- 4413 Chesdin Blvd
- 7721 Squirrel Level Rd
- 21609 Old Vaughan Rd
- 25010 Pinecroft Rd
- 21613 Old Vaughan Rd
