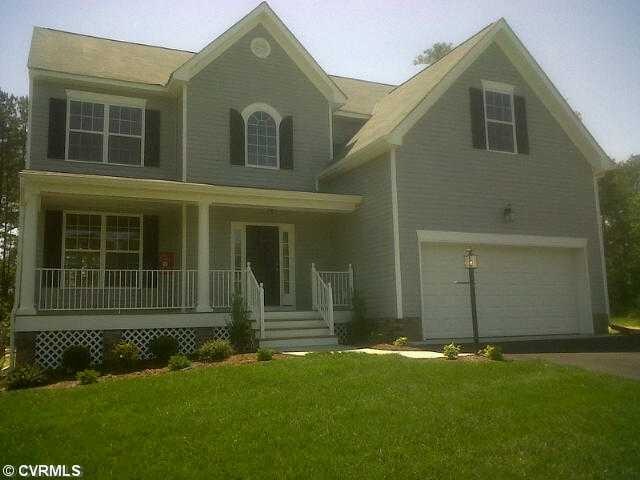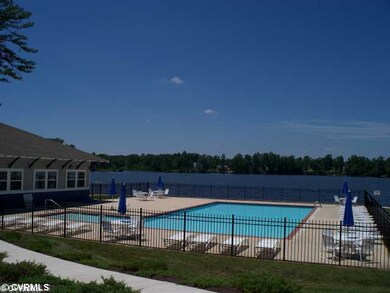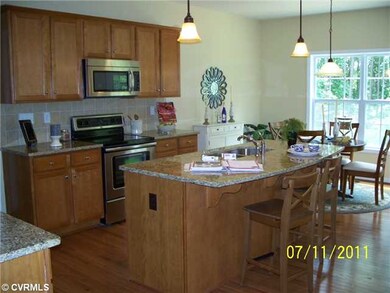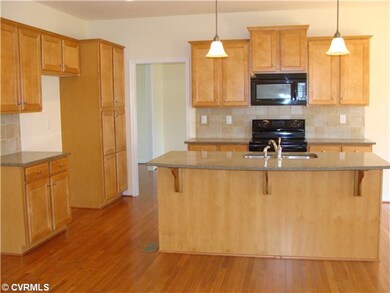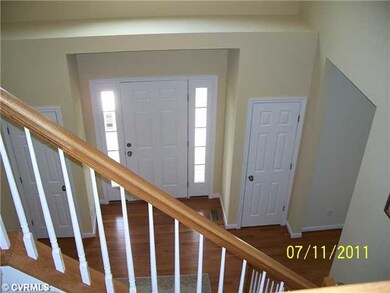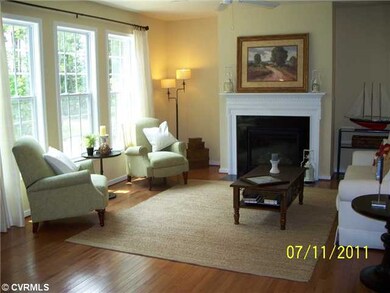
22121 Lake Jordan Landing North Dinwiddie, VA 23803
About This Home
As of November 2016This elegant Waverly ll model From Bldr of the Year Main Street Homes boasts a beautiful front country porch,formal living and dinning rooms,large open kitchen,featuring granite counters and huge island.Hardwood through out the entire first floor!!!!An oversized 2 story foyer welcomes you to 2700 sq ft of living space on a 1/2 acre lot in this lake community mins from Ft lee.
Last Agent to Sell the Property
Peter Papadopoulos
Coldwell Banker Prime License #0225191192 Listed on: 12/04/2011
Home Details
Home Type
- Single Family
Est. Annual Taxes
- $2,439
Year Built
- 2011
Home Design
- Shingle Roof
Interior Spaces
- Property has 2 Levels
Flooring
- Wood
- Wall to Wall Carpet
Bedrooms and Bathrooms
- 4 Bedrooms
- 2 Full Bathrooms
Utilities
- Forced Air Zoned Heating and Cooling System
- Heat Pump System
Listing and Financial Details
- Assessor Parcel Number 17888
Ownership History
Purchase Details
Similar Homes in the area
Home Values in the Area
Average Home Value in this Area
Purchase History
| Date | Type | Sale Price | Title Company |
|---|---|---|---|
| Deed | $282,500 | -- |
Property History
| Date | Event | Price | Change | Sq Ft Price |
|---|---|---|---|---|
| 11/22/2016 11/22/16 | Sold | $280,000 | 0.0% | $99 / Sq Ft |
| 10/24/2016 10/24/16 | Pending | -- | -- | -- |
| 08/23/2016 08/23/16 | For Sale | $280,000 | +3.7% | $99 / Sq Ft |
| 04/20/2012 04/20/12 | Sold | $269,950 | 0.0% | $100 / Sq Ft |
| 02/26/2012 02/26/12 | Pending | -- | -- | -- |
| 12/04/2011 12/04/11 | For Sale | $269,950 | -- | $100 / Sq Ft |
Tax History Compared to Growth
Tax History
| Year | Tax Paid | Tax Assessment Tax Assessment Total Assessment is a certain percentage of the fair market value that is determined by local assessors to be the total taxable value of land and additions on the property. | Land | Improvement |
|---|---|---|---|---|
| 2024 | $2,439 | $290,300 | $50,000 | $240,300 |
| 2023 | $2,293 | $290,300 | $50,000 | $240,300 |
| 2022 | $2,293 | $290,300 | $50,000 | $240,300 |
| 2021 | $2,293 | $290,300 | $50,000 | $240,300 |
| 2020 | $2,293 | $290,300 | $50,000 | $240,300 |
| 2019 | $2,293 | $290,300 | $50,000 | $240,300 |
| 2018 | $1,947 | $246,500 | $40,000 | $206,500 |
| 2017 | $1,947 | $246,500 | $40,000 | $206,500 |
| 2016 | $1,947 | $246,500 | $0 | $0 |
| 2015 | -- | $0 | $0 | $0 |
| 2014 | -- | $0 | $0 | $0 |
| 2013 | -- | $0 | $0 | $0 |
Agents Affiliated with this Home
-

Seller's Agent in 2016
Bernice Wyche
Weichert Corporate
-
Jeff Kersey
J
Buyer's Agent in 2016
Jeff Kersey
United Real Estate Richmond
2 in this area
27 Total Sales
-
P
Seller's Agent in 2012
Peter Papadopoulos
Coldwell Banker Prime
-
Carl Singleton
C
Buyer's Agent in 2012
Carl Singleton
Exit Realty Parade of Homes
(804) 868-8346
1 in this area
2 Total Sales
Map
Source: Central Virginia Regional MLS
MLS Number: 1130788
APN: 33D-2-123
- 22170 Lake Jordan Dr
- 22041 Lake Jordan Rd
- 8819 Lake Jordan Cir
- 22281 Jordan Height Dr
- 7126 Boydton Plank Rd
- 36C Duncan Rd
- 00 Frontage Ct
- 6903 Boydton Plank Rd
- 10211 Duncan Rd
- 22290 Butterwood Rd
- TBD Quaker Rd
- 6101 Lewis Rd
- 10151 Boisseau Rd
- 23607 Cox Rd
- 4604 Chesdin Woods Dr
- 4402 Canvasback Ct
- 4413 Chesdin Blvd
- 7721 Squirrel Level Rd
- 24402 Driver Rd
- 21609 Old Vaughan Rd
