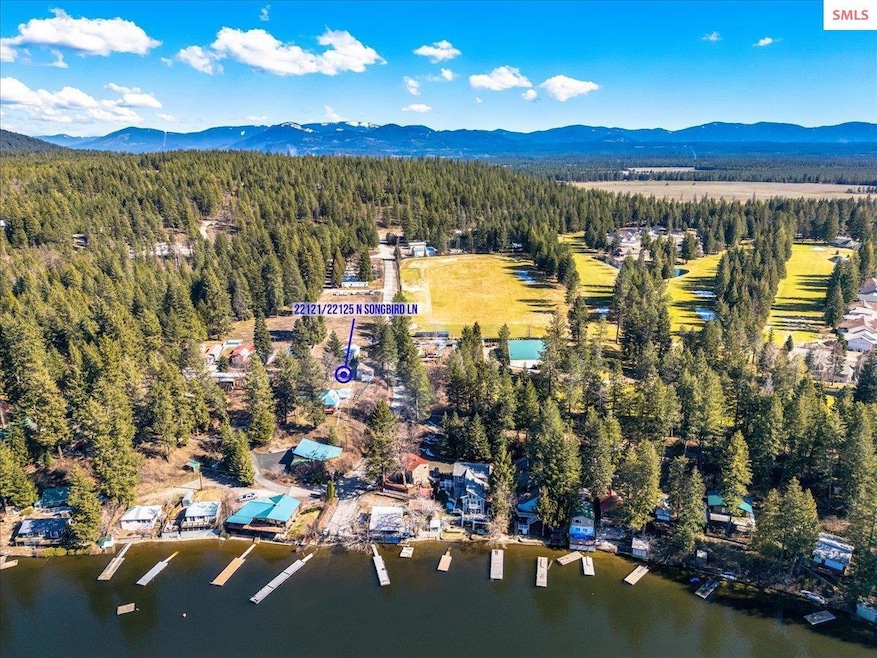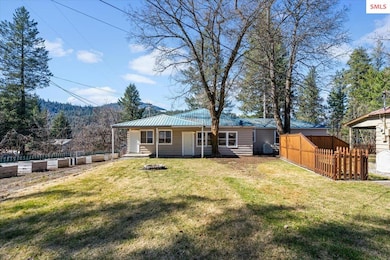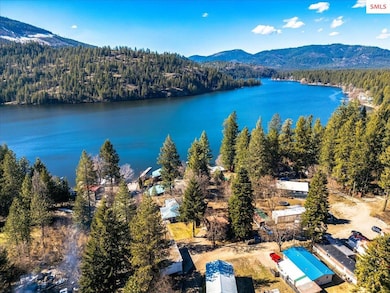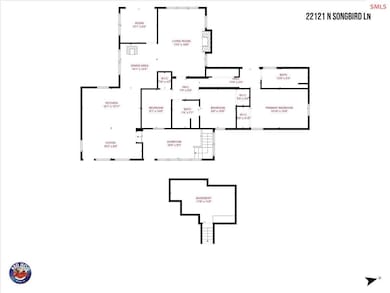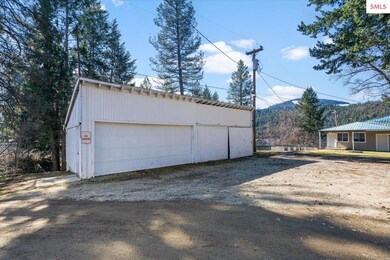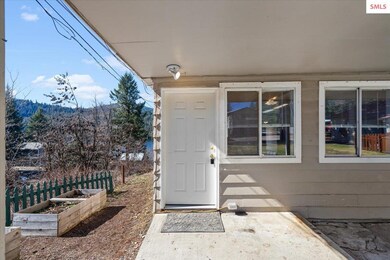
22121 N Birdsong Ln Rathdrum, ID 83858
Estimated Value: $361,000 - $386,191
Highlights
- Water Views
- Deck
- No HOA
- Twin Lakes Elementary School Rated A-
- Main Floor Primary Bedroom
- Den
About This Home
As of March 2025Nestled in the tranquil surroundings of Twin Lakes, this 3-bedroom, 2-bathroom home with an additional office offers filtered lake views from the back of the property and endless potential for nature lovers and outdoor enthusiasts. The oversized garage provides ample space for vehicles, boats, or recreational gear, while the mature trees and proximity to the public boat launch make it easy to enjoy boating, fishing, and swimming. As a fixer-upper, this property is a fantastic opportunity to customize and create your dream home, whether you're seeking a peaceful year-round residence or a cozy vacation getaway.
Last Agent to Sell the Property
WINDERMERE HAYDEN LLC License #SP25298 Listed on: 11/22/2024

Last Buyer's Agent
NON AGENT
NON AGENCY
Home Details
Home Type
- Single Family
Est. Annual Taxes
- $1,787
Year Built
- Built in 1932
Lot Details
- 0.36 Acre Lot
- Property fronts a private road
- Level Lot
Home Design
- Concrete Foundation
- Frame Construction
- Metal Roof
- Wood Siding
Interior Spaces
- 1,851 Sq Ft Home
- Living Room
- Dining Room
- Den
- Water Views
- Finished Basement
Kitchen
- Oven or Range
- Dishwasher
Bedrooms and Bathrooms
- 3 Bedrooms
- Primary Bedroom on Main
- Bathroom on Main Level
- 2 Bathrooms
Parking
- 3 Car Detached Garage
- Off-Street Parking
Outdoor Features
- Deck
- Covered patio or porch
- Fire Pit
Utilities
- Forced Air Heating System
- Heating System Uses Natural Gas
- Heating System Uses Wood
- Electricity To Lot Line
- Gas Available
- Septic System
Community Details
- No Home Owners Association
Listing and Financial Details
- Assessor Parcel Number 52N04W081150
Ownership History
Purchase Details
Home Financials for this Owner
Home Financials are based on the most recent Mortgage that was taken out on this home.Purchase Details
Home Financials for this Owner
Home Financials are based on the most recent Mortgage that was taken out on this home.Purchase Details
Purchase Details
Similar Homes in Rathdrum, ID
Home Values in the Area
Average Home Value in this Area
Purchase History
| Date | Buyer | Sale Price | Title Company |
|---|---|---|---|
| Seay Grant | -- | Nextitle | |
| Petersen Cale Jesse | -- | Alliance Title | |
| Marjean J Mathiesen Living Trust | -- | None Listed On Document | |
| Marjean J Mathiesen Living Trust | -- | None Available |
Mortgage History
| Date | Status | Borrower | Loan Amount |
|---|---|---|---|
| Open | Seay Grant | $351,500 |
Property History
| Date | Event | Price | Change | Sq Ft Price |
|---|---|---|---|---|
| 03/14/2025 03/14/25 | Sold | -- | -- | -- |
| 02/26/2025 02/26/25 | Pending | -- | -- | -- |
| 02/26/2025 02/26/25 | For Sale | $369,000 | 0.0% | $199 / Sq Ft |
| 02/18/2025 02/18/25 | Pending | -- | -- | -- |
| 02/11/2025 02/11/25 | For Sale | $369,000 | 0.0% | $199 / Sq Ft |
| 01/31/2025 01/31/25 | Pending | -- | -- | -- |
| 01/29/2025 01/29/25 | Price Changed | $369,000 | -6.6% | $199 / Sq Ft |
| 01/29/2025 01/29/25 | For Sale | $395,000 | 0.0% | $213 / Sq Ft |
| 01/22/2025 01/22/25 | Pending | -- | -- | -- |
| 01/10/2025 01/10/25 | Price Changed | $395,000 | -4.8% | $213 / Sq Ft |
| 12/23/2024 12/23/24 | For Sale | $415,000 | 0.0% | $224 / Sq Ft |
| 12/12/2024 12/12/24 | Pending | -- | -- | -- |
| 11/22/2024 11/22/24 | For Sale | $415,000 | -- | $224 / Sq Ft |
Tax History Compared to Growth
Tax History
| Year | Tax Paid | Tax Assessment Tax Assessment Total Assessment is a certain percentage of the fair market value that is determined by local assessors to be the total taxable value of land and additions on the property. | Land | Improvement |
|---|---|---|---|---|
| 2024 | $1,742 | $420,280 | $188,100 | $232,180 |
| 2023 | $1,742 | $430,180 | $198,000 | $232,180 |
| 2022 | $1,385 | $320,117 | $133,403 | $186,714 |
| 2021 | $1,541 | $209,645 | $88,935 | $120,710 |
| 2020 | $1,577 | $184,895 | $88,935 | $95,960 |
| 2019 | $1,674 | $171,180 | $80,850 | $90,330 |
| 2018 | $1,770 | $159,590 | $77,000 | $82,590 |
| 2017 | $1,835 | $152,210 | $69,960 | $82,250 |
| 2016 | $1,638 | $143,890 | $63,600 | $80,290 |
| 2015 | $1,655 | $146,930 | $63,600 | $83,330 |
| 2013 | $1,623 | $133,630 | $53,000 | $80,630 |
Agents Affiliated with this Home
-
Chad Salsbury

Seller's Agent in 2025
Chad Salsbury
WINDERMERE HAYDEN LLC
(208) 660-1964
288 Total Sales
-
N
Buyer's Agent in 2025
NON AGENT
NON AGENCY
Map
Source: Selkirk Association of REALTORS®
MLS Number: 20242739
APN: 52N04W081150
- 5174 W Rhodes Ct
- 21838 N Medallist Ct
- 21515 N Village Blvd Unit 2
- 5305 W Fairway Ln Unit 19
- 5421 W Fairway Ln Unit 23
- 21160 N Circle Rd
- 5734 W Freeman Rd
- 5299 W Green Ct Unit 18
- 5299 W Green Ct Unit 16
- 5299 W Green Ct Unit 5
- 21013 N Circle Rd
- 5230 W Broken Tee Rd
- NNA Twin Lakes Rd Lt 3 Blk 2
- NNA Twin Lakes Rd Lt 4 Blk 2
- 20832 N Highway 41
- NNA Marilyn Rd Lt 1 Blk 2
- 0 Excelsior Beach Unit 24-6586
- 23748 N Lakeview Blvd
- NNA W Lower Twin Lake Shore
- 24045 N Lakeview Blvd
- 22121 N Ln 1
- 22125 Birdsong Ln
- 22045 W Loon Ln
- 5293 W Loon Ln
- 22185 N Birdsong Ln Unit 7
- 22185 N Birdsong Ln Unit 10
- 0 N Rose Ln
- 5300 W Loon Ln
- 5296 W Loon Ln
- 5298 W Par 3 Golf Course Rd
- 22117 N Rose Ln
- 5298 W Par Three Golf Course Rd
- Lot3&4 Blk 2 Broken Tee Estates
- 22125 N Rose Ln
- 22129 N Rose Ln
- 22039 N Dellar Beach Ln
- 22055 N Dellar Beach Ln
- 22023 N Dellar Beach Ln
- 22131 N Rose Ln
- 22217 N Rose Ln
