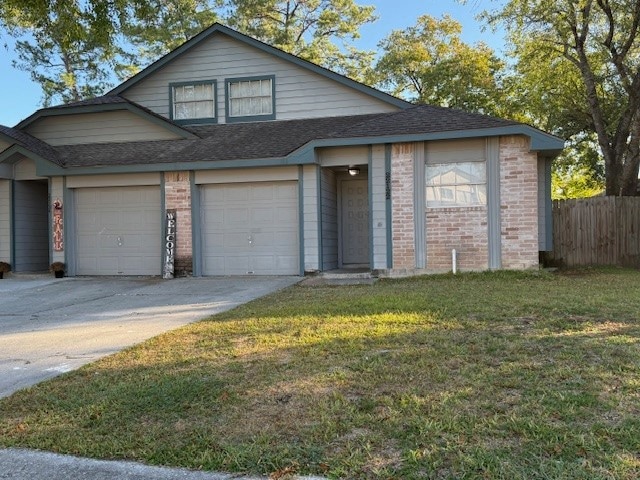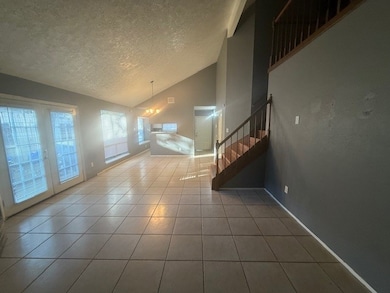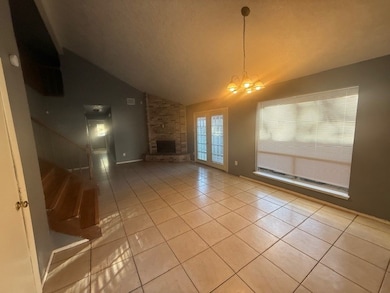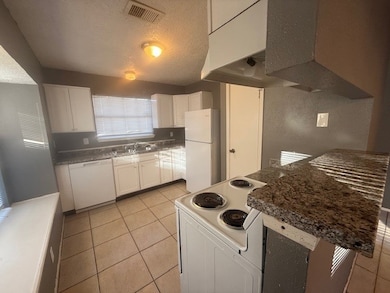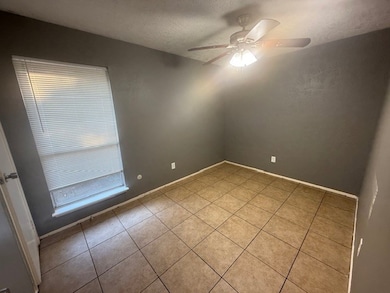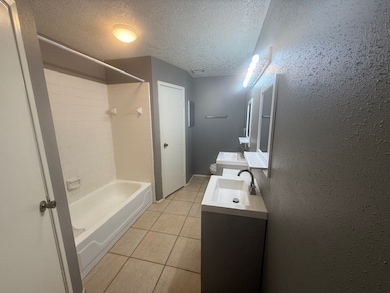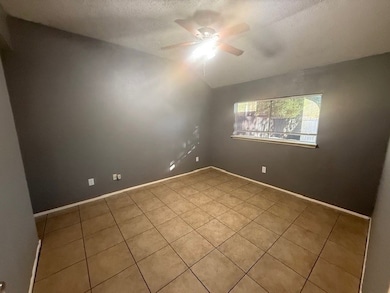22122 Diane Dr Spring, TX 77373
4
Beds
2
Baths
1,516
Sq Ft
3,210
Sq Ft Lot
Highlights
- Traditional Architecture
- Game Room
- 1 Car Attached Garage
- High Ceiling
- Family Room Off Kitchen
- Double Vanity
About This Home
Great 4 bedroom/2 bath Duplex features a Large Living room with Fireplace, great for entertaining. Kitchen is a great size with all Appliances included and a Pantry. The Primary Bedroom is spacious with bathroom having double sinks & Walk In Closet. Home has tile and laminate floor throughout for easy cleaning. Backyard is private & fully fenced. Also has a 1 car garage with utility in garage and single wide driveway. Come See today!
Property Details
Home Type
- Multi-Family
Est. Annual Taxes
- $4,116
Year Built
- Built in 1983
Lot Details
- 3,210 Sq Ft Lot
- Back Yard Fenced
Parking
- 1 Car Attached Garage
Home Design
- Duplex
- Traditional Architecture
Interior Spaces
- 1,516 Sq Ft Home
- 1-Story Property
- High Ceiling
- Ceiling Fan
- Wood Burning Fireplace
- Family Room Off Kitchen
- Living Room
- Game Room
- Utility Room
- Washer and Electric Dryer Hookup
- Fire and Smoke Detector
Kitchen
- Electric Oven
- Electric Range
- Dishwasher
- Disposal
Flooring
- Laminate
- Tile
Bedrooms and Bathrooms
- 4 Bedrooms
- 2 Full Bathrooms
- Double Vanity
- Bathtub with Shower
Schools
- Anderson Elementary School
- Dueitt Middle School
- Spring High School
Utilities
- Central Heating and Cooling System
Listing and Financial Details
- Property Available on 11/5/25
- 12 Month Lease Term
Community Details
Overview
- Strategic Properties Inc Association
- Post Wood Sec 05 Corr Subdivision
Pet Policy
- Pet Deposit Required
- The building has rules on how big a pet can be within a unit
Map
Source: Houston Association of REALTORS®
MLS Number: 3184611
APN: 1143140050043
Nearby Homes
- 5412 Diane Ct
- 5421 Diane Ct
- 22125 Diane Dr
- 5338 Rivergate Dr
- 5514 Rivergate Dr
- 5331 Rivergate Dr
- 5326 Lynngate Dr
- 5507 Indian Brook Ct
- 5603 Circlegate Dr
- 5406 Gate Canyon Ct
- 5607 Circlegate Dr
- 5231 Sherilynn Dr
- 22103 Bridgebrook Dr
- 5403 Rose Ln
- 22130 Jay Dr
- 22115 Jay Dr
- 5710 Yorkgate Dr
- 5819 Bridgegate Dr
- 22215 Jay Dr
- 22515 Sleepygate Dr
- 22125 Diane Dr
- 23439 Wrexham St
- 5403 Diane Ct
- 22217 Diane Dr
- 5503 Lynngate Dr
- 4831 Giant Sequoia Way
- 5211 Lynngate Dr
- 22311 Meadowgate Dr
- 5607 Circlegate Dr
- 22318 Meadowgate Dr
- 5535 Ashgate Dr
- 22221 Cypresswood Dr
- 5834 Fallengate Dr
- 22215 Jay Dr
- 5726 Yorkgate Dr
- 5706 Sunnygate Dr
- 5702 Golden Grove Ln
- 6103 Fallengate Dr
- 6011 Coachgate Dr
- 22810 Dairy Gate Dr
