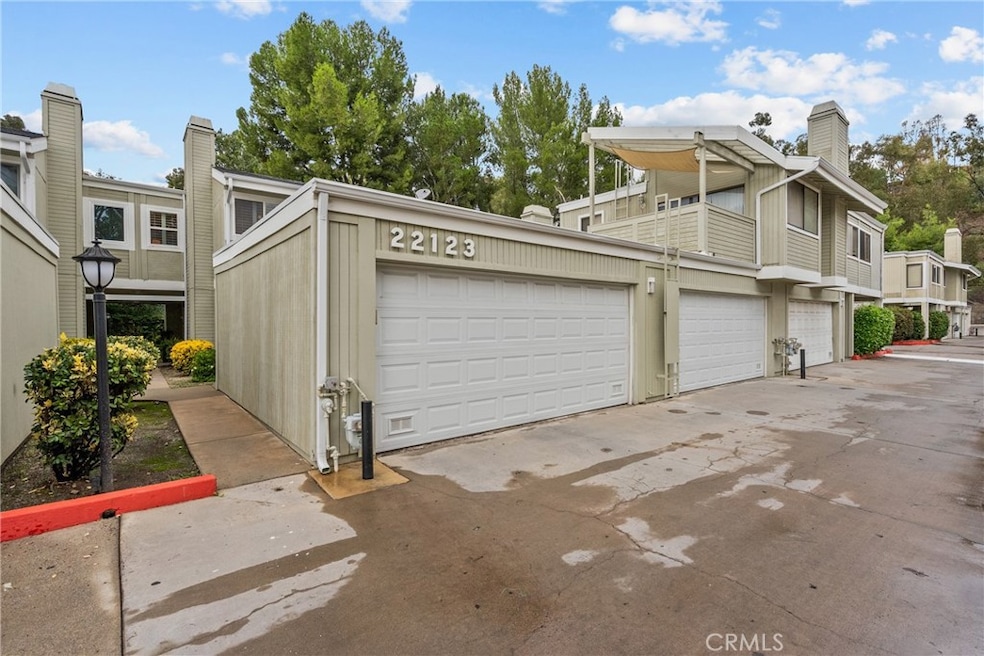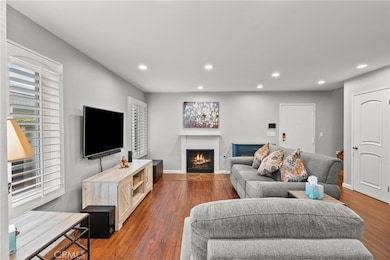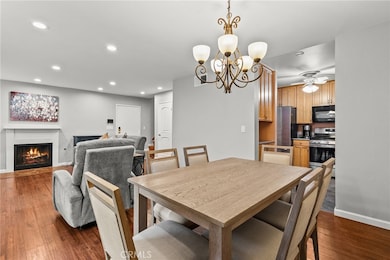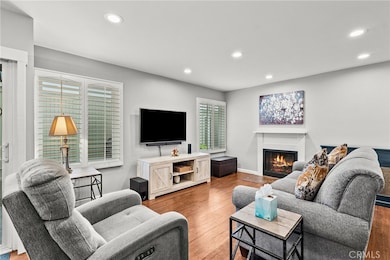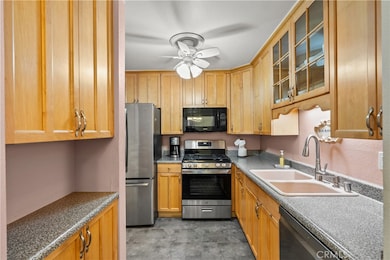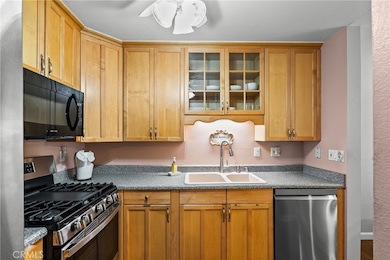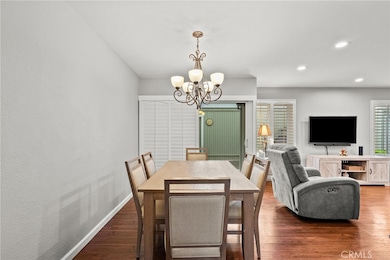
22123 Burbank Blvd Woodland Hills, CA 91367
Estimated payment $4,711/month
Highlights
- Very Popular Property
- Primary Bedroom Suite
- 9.03 Acre Lot
- Spa
- Updated Kitchen
- Open Floorplan
About This Home
Outstanding and hardly ever on the market is this beautiful 3 bedroom Townhome in the desired Woodland Villages! Location, Location, Location! Discover this immaculately maintained and nicely updated 3+2.5 with 1186 sqft offering exceptional natural light, modern upgrades, and one of the most desired layouts! The open living space features recessed lighting, spacious seating areas, and a large slider that opens to a generous private patio, perfect for entertaining or relaxing. The patio provides direct access to the detached 2 car garage for true convenience. The updated kitchen boasts stainless steel appliances, ample cabinetry, some with glass front, solid surface countertops and in home laundry for ease and functionality. Upstairs, the primary suite impresses with vaulted ceilings, a ceiling fan, recessed lighting and a walk in closet. The upgraded en-suite bath features modern finishes and thoughtful improvements. Two additional bedrooms offer flexibility for guests, home office, all benefiting from the great natural light. Improvements include inviting wood laminate floors, shutters, ceilings fans, mirrored wardrobe, upgraded lighting and more! Located in a well maintained HOA, residences enjoy beautifully landscaped grounds and desired amenities. Professional Pictures Coming! YOU WON'T WANT TO MISS THIS ONE!
Listing Agent
Realty Executives Homes Brokerage Phone: 661-510-6960 License #01265238 Listed on: 11/16/2025

Open House Schedule
-
Sunday, November 23, 20251:00 to 3:00 pm11/23/2025 1:00:00 PM +00:0011/23/2025 3:00:00 PM +00:00Add to Calendar
Townhouse Details
Home Type
- Townhome
Est. Annual Taxes
- $7,579
Year Built
- Built in 1977 | Remodeled
Lot Details
- End Unit
- Two or More Common Walls
- Wood Fence
HOA Fees
- $600 Monthly HOA Fees
Parking
- 2 Car Garage
- Parking Available
Home Design
- Traditional Architecture
- Entry on the 1st floor
- Turnkey
- Planned Development
- Flat Roof Shape
- Slab Foundation
Interior Spaces
- 1,186 Sq Ft Home
- 2-Story Property
- Open Floorplan
- High Ceiling
- Ceiling Fan
- Recessed Lighting
- Shutters
- Window Screens
- Living Room with Fireplace
- Formal Dining Room
Kitchen
- Updated Kitchen
- Eat-In Kitchen
- Gas Range
- Microwave
- Dishwasher
- Formica Countertops
- Disposal
Flooring
- Laminate
- Tile
Bedrooms and Bathrooms
- 3 Bedrooms
- All Upper Level Bedrooms
- Primary Bedroom Suite
- Walk-In Closet
- Mirrored Closets Doors
- Remodeled Bathroom
- Private Water Closet
- Bathtub with Shower
- Walk-in Shower
- Exhaust Fan In Bathroom
Laundry
- Laundry Room
- Laundry in Kitchen
Home Security
Accessible Home Design
- Grab Bar In Bathroom
Outdoor Features
- Spa
- Slab Porch or Patio
- Exterior Lighting
Utilities
- Central Heating and Cooling System
- Natural Gas Connected
Listing and Financial Details
- Tax Lot 1
- Tax Tract Number 32040
- Assessor Parcel Number 2146008107
- $201 per year additional tax assessments
Community Details
Overview
- 154 Units
- Woodland Village Association, Phone Number (818) 382-7300
- Bowkers And Roth HOA
- Maintained Community
Recreation
- Tennis Courts
- Community Pool
- Community Spa
Security
- Carbon Monoxide Detectors
- Fire and Smoke Detector
Map
Home Values in the Area
Average Home Value in this Area
Tax History
| Year | Tax Paid | Tax Assessment Tax Assessment Total Assessment is a certain percentage of the fair market value that is determined by local assessors to be the total taxable value of land and additions on the property. | Land | Improvement |
|---|---|---|---|---|
| 2025 | $7,579 | $622,000 | $450,000 | $172,000 |
| 2024 | $7,579 | $622,000 | $450,000 | $172,000 |
| 2023 | $7,253 | $595,000 | $430,600 | $164,400 |
| 2022 | $7,049 | $595,000 | $430,600 | $164,400 |
| 2021 | $6,015 | $503,000 | $364,000 | $139,000 |
| 2019 | $5,742 | $479,000 | $347,000 | $132,000 |
| 2018 | $5,507 | $448,000 | $325,000 | $123,000 |
| 2016 | $4,597 | $375,000 | $272,000 | $103,000 |
| 2015 | $4,597 | $375,000 | $272,000 | $103,000 |
| 2014 | $4,707 | $375,000 | $272,000 | $103,000 |
Property History
| Date | Event | Price | List to Sale | Price per Sq Ft |
|---|---|---|---|---|
| 11/16/2025 11/16/25 | For Sale | $660,000 | -- | $556 / Sq Ft |
Purchase History
| Date | Type | Sale Price | Title Company |
|---|---|---|---|
| Interfamily Deed Transfer | -- | None Available | |
| Grant Deed | $477,000 | -- | |
| Interfamily Deed Transfer | -- | United Title | |
| Interfamily Deed Transfer | -- | -- | |
| Grant Deed | $110,000 | First American Title Company | |
| Grant Deed | $123,000 | Gateway Title |
Mortgage History
| Date | Status | Loan Amount | Loan Type |
|---|---|---|---|
| Closed | $95,400 | Stand Alone Second | |
| Open | $381,600 | Purchase Money Mortgage | |
| Previous Owner | $80,000 | No Value Available | |
| Previous Owner | $89,000 | No Value Available |
About the Listing Agent

As a native of Santa Clarita, I have been helping clients buy, sell and invest in real estate for over 24 years. I have strong ties with the community in SCV, and have a great passion for community involvement in local organizations and volunteer work. I look forward to working to serving you!
Jeannine's Other Listings
Source: California Regional Multiple Listing Service (CRMLS)
MLS Number: SR25261059
APN: 2146-008-107
- 22117 Burbank Blvd Unit 7
- 5692 Como Cir Unit 34
- 22100 Burbank Blvd Unit 348E
- 22100 Burbank Blvd Unit 106A
- 22100 Burbank Blvd Unit 230C
- 22100 Burbank Blvd Unit 130C
- 21931 Burbank Blvd Unit 5
- 21930 Marylee St Unit 94
- 5826 Nevada Ave
- 21821 Burbank Blvd Unit 145
- 21900 Marylee St Unit 281
- 21900 Marylee St Unit 277
- 22308 Dolorosa St
- 21801 Burbank Blvd Unit 74
- 5711 Owensmouth Ave Unit 117
- 5711 Owensmouth Ave Unit 116
- 5711 Owensmouth Ave Unit 125
- 22125 Costanso St
- 22120 Costanso St
- 5720 Owensmouth Ave Unit 152
- 22035 Burbank Blvd
- 5678 Como Cir
- 22100 Burbank Blvd Unit 161 G
- 22100 Burbank Blvd Unit 100
- 5633 Topanga Canyon Blvd
- 5655 Como Cir
- 21930 Marylee St
- 21930 Marylee St Unit 101
- 21931 Burbank Blvd Unit 46
- 22121 Clarendon St
- 21901 Burbank Blvd
- 22044 Clarendon St
- 22346 Burbank Blvd
- 22354 Burbank Blvd
- 5711 Owensmouth Ave Unit 116
- 5711 Owensmouth Ave Unit 107
- 21730 Marylee St Unit 37
- 22349 Dolorosa St
- 5757 Owensmouth Ave Unit 1
- 5510 Owensmouth Ave Unit 301
