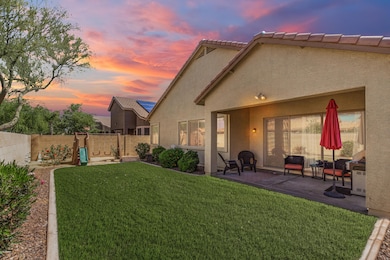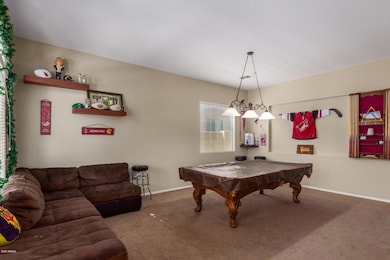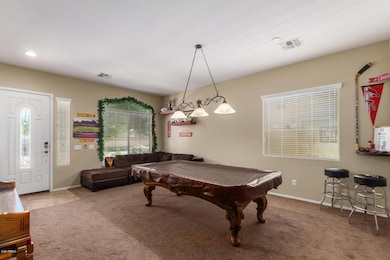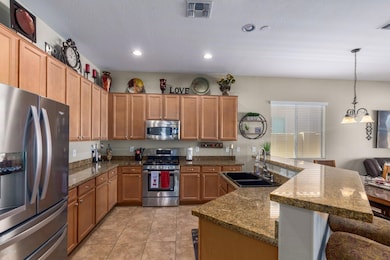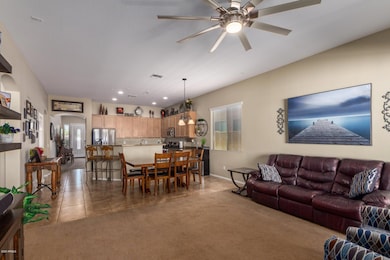
22128 N 104th Ln Peoria, AZ 85383
Willow NeighborhoodHighlights
- Granite Countertops
- Covered patio or porch
- Double Pane Windows
- Sunset Heights Elementary School Rated A-
- Eat-In Kitchen
- Dual Vanity Sinks in Primary Bathroom
About This Home
As of July 2020PRIDE OF OWNERSHIP, GREAT ROOM W/SPLIT MASTER FLOOR PLAN! This exquisite home has a very private lot with NO homes behind or in front! Located on a quiet street and just a block from the greenbelt! The home features a large family room that can be used as a game room, open spacious kitchen w/SS appliances, granite countertops, hight-top breakfast bar, eat-in kitchen, 2 nice sized pantries, loads of counter space and cabinets the kitchen opens to the great room giving plenty of space for entertaining. Huge master suite 2 separate tub/show, double sinks, and walk-in closet, 3 additional nice sized bedrooms, guest bath with double vanity, and tub/shower, step out on to the large covered patio and enjoy the amazing sunset, large cool grass, and lush landscaping. Walking distance to the park.
Last Agent to Sell the Property
June Palmer
Elite Partners License #SA647829000 Listed on: 05/12/2020
Co-Listed By
Ronald Palmer
Elite Partners License #SA576618000
Home Details
Home Type
- Single Family
Est. Annual Taxes
- $2,063
Year Built
- Built in 2006
Lot Details
- 6,141 Sq Ft Lot
- Desert faces the front of the property
- Block Wall Fence
- Front and Back Yard Sprinklers
- Sprinklers on Timer
- Grass Covered Lot
HOA Fees
- $39 Monthly HOA Fees
Parking
- 3 Car Garage
Home Design
- Wood Frame Construction
- Tile Roof
- Stucco
Interior Spaces
- 2,162 Sq Ft Home
- 1-Story Property
- Ceiling height of 9 feet or more
- Double Pane Windows
- Washer and Dryer Hookup
Kitchen
- Eat-In Kitchen
- Built-In Microwave
- Granite Countertops
Flooring
- Carpet
- Tile
Bedrooms and Bathrooms
- 4 Bedrooms
- Primary Bathroom is a Full Bathroom
- 2 Bathrooms
- Dual Vanity Sinks in Primary Bathroom
- Bathtub With Separate Shower Stall
Schools
- Zuni Hills Elementary School
- Liberty High School
Utilities
- Central Air
- Heating System Uses Natural Gas
- High Speed Internet
- Cable TV Available
Additional Features
- No Interior Steps
- Covered patio or porch
Listing and Financial Details
- Tax Lot 7
- Assessor Parcel Number 200-09-222
Community Details
Overview
- Association fees include ground maintenance
- Aam Llc Association, Phone Number (602) 957-9191
- Built by Engle Homes
- Casa Del Rey At Camino A Lago Subdivision
Recreation
- Community Playground
- Bike Trail
Ownership History
Purchase Details
Home Financials for this Owner
Home Financials are based on the most recent Mortgage that was taken out on this home.Purchase Details
Home Financials for this Owner
Home Financials are based on the most recent Mortgage that was taken out on this home.Purchase Details
Home Financials for this Owner
Home Financials are based on the most recent Mortgage that was taken out on this home.Purchase Details
Purchase Details
Similar Homes in the area
Home Values in the Area
Average Home Value in this Area
Purchase History
| Date | Type | Sale Price | Title Company |
|---|---|---|---|
| Warranty Deed | $357,000 | Equitable Title Agency | |
| Warranty Deed | $273,000 | Fidelity Natl Title Agency | |
| Special Warranty Deed | $266,728 | Universal Land Title Agency | |
| Special Warranty Deed | $357,200 | None Available | |
| Cash Sale Deed | $988,376 | None Available |
Mortgage History
| Date | Status | Loan Amount | Loan Type |
|---|---|---|---|
| Open | $207,100 | New Conventional | |
| Previous Owner | $268,055 | FHA | |
| Previous Owner | $192,300 | New Conventional | |
| Previous Owner | $200,000 | New Conventional |
Property History
| Date | Event | Price | Change | Sq Ft Price |
|---|---|---|---|---|
| 07/28/2020 07/28/20 | Sold | $357,000 | +0.6% | $165 / Sq Ft |
| 06/08/2020 06/08/20 | Pending | -- | -- | -- |
| 05/05/2020 05/05/20 | For Sale | $355,000 | +30.0% | $164 / Sq Ft |
| 11/21/2015 11/21/15 | Sold | $273,000 | -0.4% | $126 / Sq Ft |
| 10/14/2015 10/14/15 | Pending | -- | -- | -- |
| 09/25/2015 09/25/15 | For Sale | $274,000 | -- | $127 / Sq Ft |
Tax History Compared to Growth
Tax History
| Year | Tax Paid | Tax Assessment Tax Assessment Total Assessment is a certain percentage of the fair market value that is determined by local assessors to be the total taxable value of land and additions on the property. | Land | Improvement |
|---|---|---|---|---|
| 2025 | $1,786 | $23,080 | -- | -- |
| 2024 | $2,016 | $21,981 | -- | -- |
| 2023 | $2,016 | $38,620 | $7,720 | $30,900 |
| 2022 | $1,974 | $29,320 | $5,860 | $23,460 |
| 2021 | $2,463 | $27,250 | $5,450 | $21,800 |
| 2020 | $2,130 | $25,330 | $5,060 | $20,270 |
| 2019 | $2,063 | $24,170 | $4,830 | $19,340 |
| 2018 | $1,979 | $22,650 | $4,530 | $18,120 |
| 2017 | $1,982 | $21,380 | $4,270 | $17,110 |
| 2016 | $1,924 | $20,270 | $4,050 | $16,220 |
| 2015 | $1,831 | $19,450 | $3,890 | $15,560 |
Agents Affiliated with this Home
-
J
Seller's Agent in 2020
June Palmer
Elite Partners
-
R
Seller Co-Listing Agent in 2020
Ronald Palmer
Elite Partners
-
Larry Feiner

Buyer's Agent in 2020
Larry Feiner
HomeSmart
(623) 332-6364
6 in this area
59 Total Sales
-
L
Buyer's Agent in 2020
Lawrence Feiner
Century 21 Arizona Foothills
-
Mark Cox
M
Seller's Agent in 2015
Mark Cox
HomeSmart
2 in this area
24 Total Sales
-
Wayne Gibson

Buyer's Agent in 2015
Wayne Gibson
Clear Choice Realty
(602) 577-8894
18 Total Sales
Map
Source: Arizona Regional Multiple Listing Service (ARMLS)
MLS Number: 6074471
APN: 200-09-222
- 10456 W Los Gatos Dr
- 10430 W Los Gatos Dr
- 22304 N 104th Ln
- 10370 W Sands Dr Unit 463
- 10324 W Sands Dr Unit 476
- 10325 W Sands Dr Unit 456
- 22073 N 102nd Ln Unit 417
- 10521 W Donald Dr
- 22259 N 102nd Ln
- 10343 W Robin Ln
- 10261 W Foothill Dr
- 10582 W Salter Dr
- 10359 W Country Club Trail
- 21600 N 106th Ln
- 21479 N 104th Dr
- 10535 W Daley Ln
- 10617 W Daley Ln
- 10226 W Country Club Trail
- 22184 N 101st Dr
- 10528 W Patrick Ln

