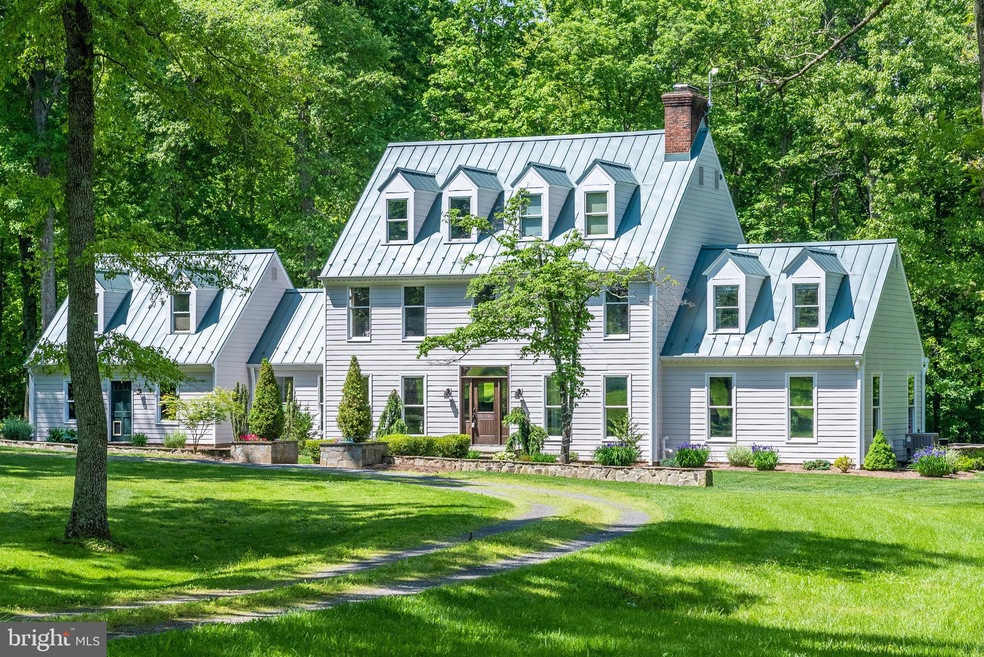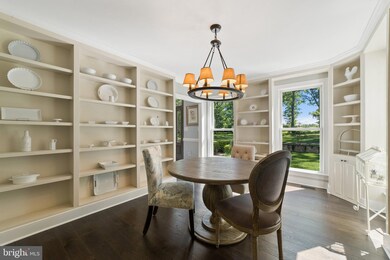
22128 Willisville Rd Upperville, VA 20184
Highlights
- Scenic Views
- Colonial Architecture
- Private Lot
- Blue Ridge Middle School Rated A-
- Wood Burning Stove
- Partially Wooded Lot
About This Home
As of April 2023Ideally located on a picturesque country road in the heart of the renowned Virginia Hunt Country, this absolutely stunning four-bedroom residence, presides over ten gorgeous acres of towering trees and lush woodlands. Meticulously updated with extraordinary quality and beautiful detailing, this charming colonial offers privacy and seclusion in a storybook setting. Totally renovated within the past few years, it now boasts approximately 4,200 square feet of spectacular living space on three levels. Extensive improvements provided a new standing seam metal roof, stone terraces, a fire pit, a new state of the art kitchen, new luxurious primary and secondary baths and new gleaming wood floors on all levels. The kitchen and primary bath now enjoy radiant heated floors. The transformation has been awesome, and a list of amazing additional renovations is included. A long winding drive leads to the impressive entrance, with stone walls and professional landscaping. High ceilings, wainscoting and coffered ceilings create a warm and elegant atmosphere, and the multiple floor to ceiling windows throughout, bathe the spacious rooms in natural light. The living room is light and airy with glass doors opening to the rear covered porch. A wood burning fireplace with brick surround is ideal for chilly winter evenings. Walls of custom bookcases and cabinetry are featured in the dining room, and glass paned French doors open to the study.
The gourmet country kitchen is a true chef’s dream, complete with premium appliances, stone countertops, and exquisite designer fixtures. The second level offers a fabulous primary suite, with a glass paned door accessing a balcony with views of the magnificent Blue Ridge Mountains. There is a huge custom walk-in dressing room, and a luxurious bath featuring spa quality fixtures and tiles.
Two additional bedrooms, a remodeled bath and a new laundry room complete this level.
The entire third level features a spacious bedroom and bath suite, ideal for guests or an au pair.
Last Agent to Sell the Property
Thomas and Talbot Estate Properties, Inc. Listed on: 03/02/2023
Home Details
Home Type
- Single Family
Est. Annual Taxes
- $9,559
Year Built
- Built in 1985 | Remodeled in 2020
Lot Details
- 10.1 Acre Lot
- North Facing Home
- Stone Retaining Walls
- Extensive Hardscape
- Private Lot
- Secluded Lot
- Partially Wooded Lot
- Back Yard
- Property is in excellent condition
- Property is zoned AR2
Parking
- 2 Car Attached Garage
- Side Facing Garage
- Garage Door Opener
Property Views
- Scenic Vista
- Woods
- Pasture
- Mountain
Home Design
- Colonial Architecture
- Slab Foundation
- Metal Roof
- HardiePlank Type
Interior Spaces
- 4,129 Sq Ft Home
- Property has 3 Levels
- Ceiling height of 9 feet or more
- 2 Fireplaces
- Wood Burning Stove
- Wood Burning Fireplace
- ENERGY STAR Qualified Windows
- ENERGY STAR Qualified Doors
- Six Panel Doors
- Mud Room
- Family Room
- Dining Room
- Den
- Crawl Space
Kitchen
- Breakfast Area or Nook
- Six Burner Stove
- Down Draft Cooktop
- Built-In Microwave
- Freezer
- Dishwasher
Flooring
- Solid Hardwood
- Ceramic Tile
Bedrooms and Bathrooms
- 4 Bedrooms
Laundry
- Laundry on upper level
- Dryer
- Washer
Accessible Home Design
- Halls are 36 inches wide or more
Outdoor Features
- Balcony
- Patio
- Shed
Schools
- Banneker Elementary School
- Blue Ridge Middle School
- Loudoun Valley High School
Utilities
- Forced Air Zoned Heating and Cooling System
- Heating System Powered By Owned Propane
- Radiant Heating System
- 200+ Amp Service
- 60 Gallon+ Propane Water Heater
- Well
- Gravity Septic Field
Community Details
- No Home Owners Association
Listing and Financial Details
- Assessor Parcel Number 658304109000
Ownership History
Purchase Details
Home Financials for this Owner
Home Financials are based on the most recent Mortgage that was taken out on this home.Purchase Details
Home Financials for this Owner
Home Financials are based on the most recent Mortgage that was taken out on this home.Purchase Details
Purchase Details
Home Financials for this Owner
Home Financials are based on the most recent Mortgage that was taken out on this home.Purchase Details
Home Financials for this Owner
Home Financials are based on the most recent Mortgage that was taken out on this home.Similar Homes in Upperville, VA
Home Values in the Area
Average Home Value in this Area
Purchase History
| Date | Type | Sale Price | Title Company |
|---|---|---|---|
| Deed | $1,220,000 | -- | |
| Warranty Deed | $590,000 | -- | |
| Warranty Deed | $875,000 | -- | |
| Warranty Deed | $1,150,000 | -- | |
| Deed | $400,000 | -- |
Mortgage History
| Date | Status | Loan Amount | Loan Type |
|---|---|---|---|
| Open | $976,000 | New Conventional | |
| Previous Owner | $480,000 | Stand Alone Refi Refinance Of Original Loan | |
| Previous Owner | $484,350 | New Conventional | |
| Previous Owner | $81,300 | Credit Line Revolving | |
| Previous Owner | $501,500 | New Conventional | |
| Previous Owner | $180,000 | Stand Alone Second | |
| Previous Owner | $600,000 | New Conventional | |
| Previous Owner | $320,000 | No Value Available |
Property History
| Date | Event | Price | Change | Sq Ft Price |
|---|---|---|---|---|
| 04/04/2023 04/04/23 | Sold | $1,220,000 | -5.8% | $295 / Sq Ft |
| 03/02/2023 03/02/23 | For Sale | $1,295,000 | +119.5% | $314 / Sq Ft |
| 11/28/2012 11/28/12 | Sold | $590,000 | -1.7% | $162 / Sq Ft |
| 10/16/2012 10/16/12 | Pending | -- | -- | -- |
| 10/04/2012 10/04/12 | Price Changed | $599,900 | -4.0% | $165 / Sq Ft |
| 09/30/2012 09/30/12 | Price Changed | $624,900 | -3.8% | $172 / Sq Ft |
| 09/13/2012 09/13/12 | Price Changed | $649,900 | -13.9% | $179 / Sq Ft |
| 08/09/2012 08/09/12 | For Sale | $755,100 | -- | $208 / Sq Ft |
Tax History Compared to Growth
Tax History
| Year | Tax Paid | Tax Assessment Tax Assessment Total Assessment is a certain percentage of the fair market value that is determined by local assessors to be the total taxable value of land and additions on the property. | Land | Improvement |
|---|---|---|---|---|
| 2024 | $10,512 | $1,215,260 | $502,900 | $712,360 |
| 2023 | $9,399 | $1,074,140 | $410,200 | $663,940 |
| 2022 | $8,008 | $899,760 | $356,300 | $543,460 |
| 2021 | $7,584 | $773,910 | $306,400 | $467,510 |
| 2020 | $7,665 | $740,580 | $306,400 | $434,180 |
| 2019 | $7,655 | $732,540 | $306,400 | $426,140 |
| 2018 | $7,951 | $732,790 | $306,400 | $426,390 |
| 2017 | $7,921 | $704,080 | $306,400 | $397,680 |
| 2016 | $8,258 | $721,200 | $0 | $0 |
| 2015 | $7,949 | $393,960 | $0 | $393,960 |
| 2014 | $7,840 | $379,290 | $0 | $379,290 |
Agents Affiliated with this Home
-
Mary Ann McGowan

Seller's Agent in 2023
Mary Ann McGowan
Thomas and Talbot Estate Properties, Inc.
(540) 270-1124
43 Total Sales
-
James Mcgowan

Seller Co-Listing Agent in 2023
James Mcgowan
Thomas and Talbot Estate Properties, Inc.
(540) 687-5523
26 Total Sales
-
Signe Yates

Buyer's Agent in 2023
Signe Yates
Pearson Smith Realty LLC
(703) 447-3527
64 Total Sales
-
Jeff Stein

Seller's Agent in 2012
Jeff Stein
Tranzon Key
(888) 621-2110
86 Total Sales
-
James Kerr

Buyer's Agent in 2012
James Kerr
BHHS PenFed (actual)
(703) 622-5700
58 Total Sales
Map
Source: Bright MLS
MLS Number: VALO2044982
APN: 658-30-4109
- 7521 John s Mosby Hwy
- 21440 Belle Grey Ln
- 22693 St Louis Rd
- 21281 Belle Grey Ln
- 22260 St Louis Rd
- 0 Atoka Rd Unit VAFQ2014324
- 20991 Greengarden Rd
- 9068 John s Mosby Hwy
- LOT 2 - 1170 Parker St
- 0 St Louis Rd Unit VALO2092370
- 0 St Louis Rd Unit VALO2092362
- 0 St Louis Rd Unit VALO2076704
- 1170 Parker St
- 1129 Delaplane Grade Rd
- 35653 Millville Rd
- 35571 Millville Rd
- 20596 Airmont Rd
- 20269 Trappe Rd
- 0 Christmas Tree Ln
- 2224 Crenshaw Rd






