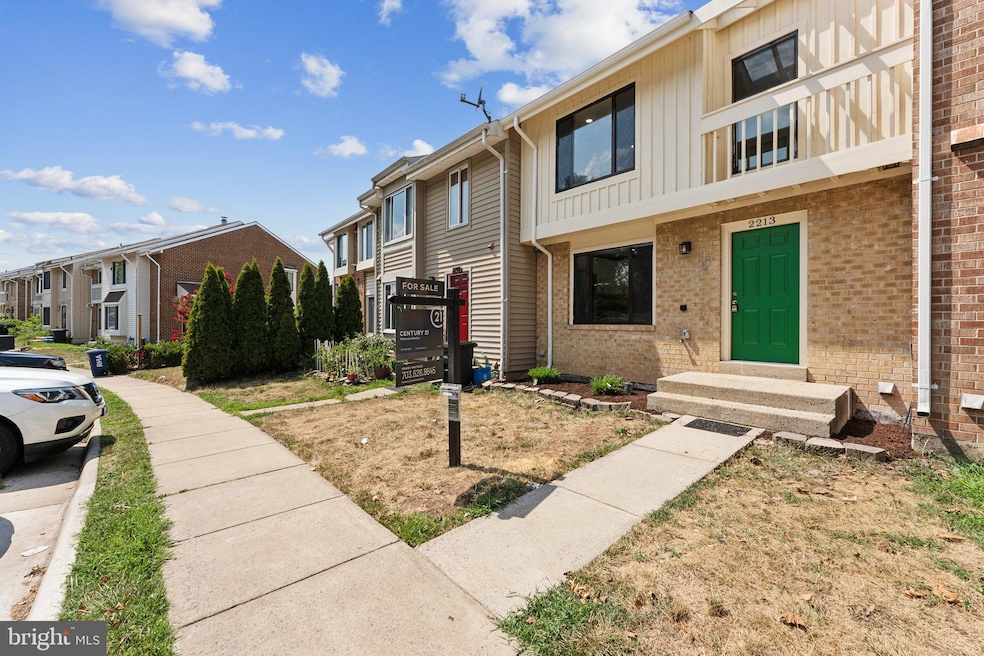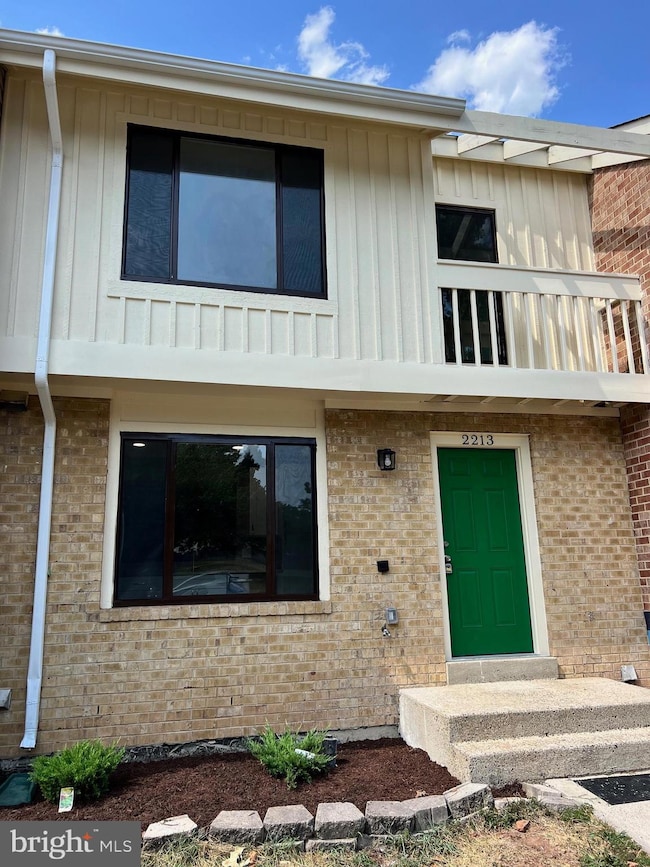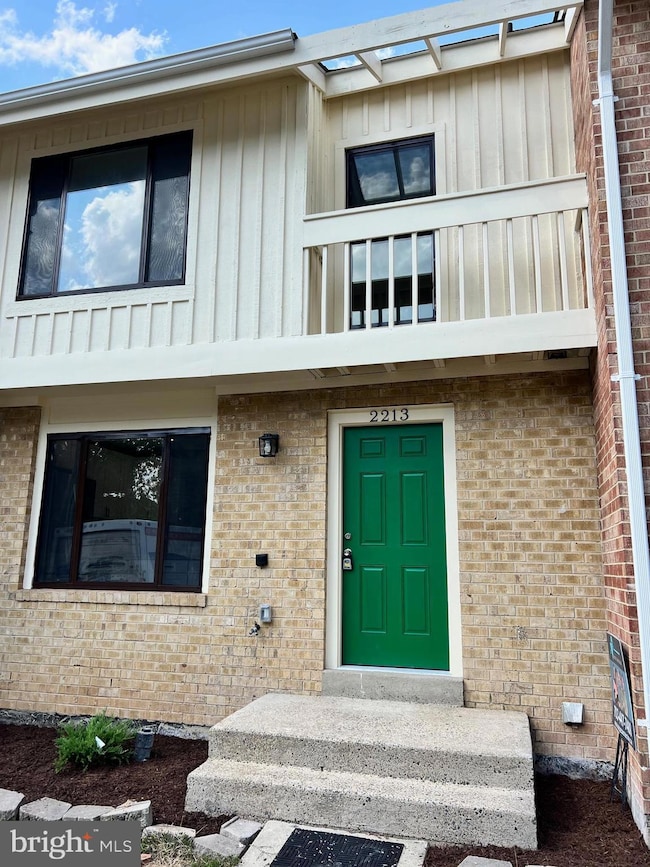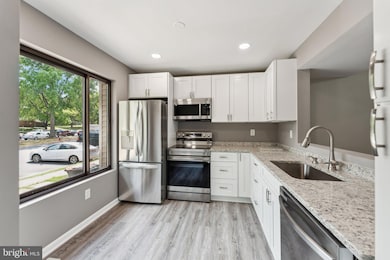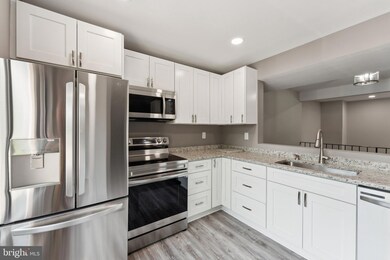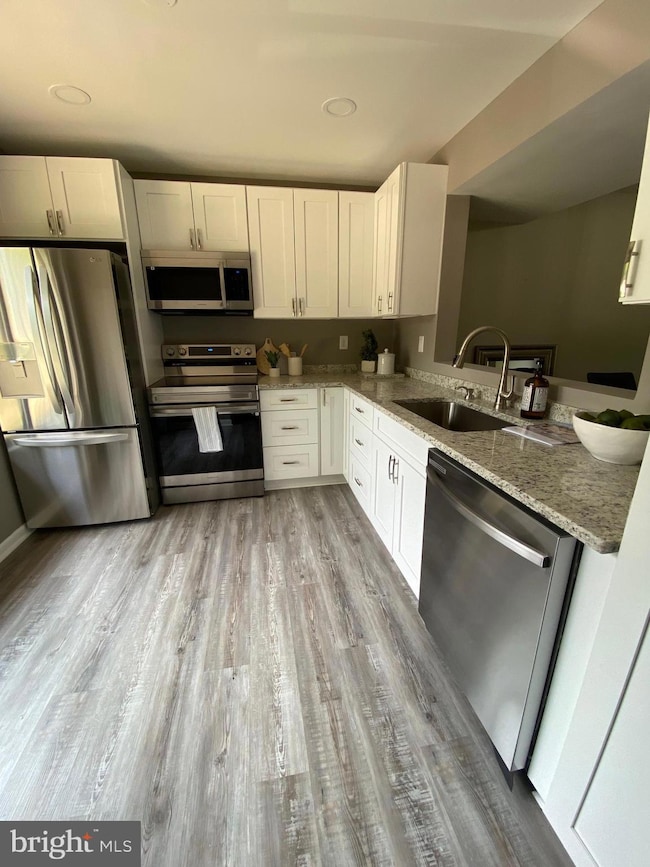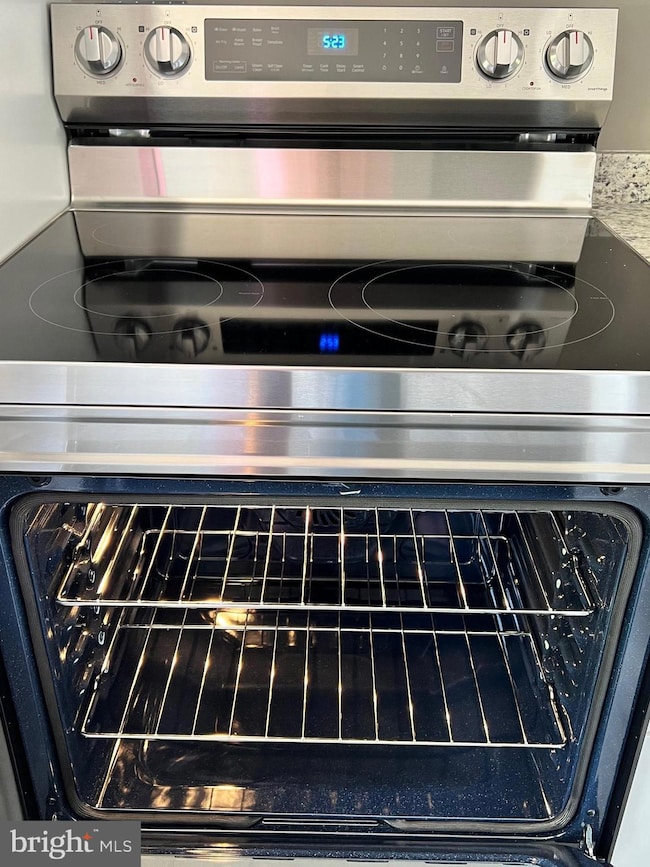
2213 Christy Place Herndon, VA 20170
Highlights
- Traditional Architecture
- Game Room
- Storage Room
- 1 Fireplace
- Community Pool
- Luxury Vinyl Plank Tile Flooring
About This Home
As of October 2024Welcome to 2213 Christy Pl in Herndon. You have to see this completely renovated 3 level, 3 bedroom, 2 full and 2 half bath home - right in the heart of Herndon. This home has been completely renovated from top to bottom, almost everything has been updated. Painted inside and out, all new floors including neutral colored LVP and W/W carpeting, the entire kitchen has been updated with granite counters & all new stainless steel appliances (Refrigerator, Stove, built-in Microwave) and you have to see the beautifully updated bathrooms. All of them have been re-done with new fixtures, toilets, floors. All three bedrooms even feature new ceiling fans for added comfort and style. From the outside the home might appear a two level house but inside you've got to see all three finished levels and the walkout basement to the fully fenced back yard and additional storage space in the shed.
Last Agent to Sell the Property
Century 21 Redwood Realty License #0225151940 Listed on: 07/18/2024

Townhouse Details
Home Type
- Townhome
Est. Annual Taxes
- $4,788
Year Built
- Built in 1980 | Remodeled in 2024
Lot Details
- 1,468 Sq Ft Lot
HOA Fees
- $84 Monthly HOA Fees
Home Design
- Traditional Architecture
- Slab Foundation
- Asbestos Shingle Roof
- Stucco
Interior Spaces
- 1,304 Sq Ft Home
- Property has 3 Levels
- 1 Fireplace
- Family Room
- Dining Room
- Game Room
- Storage Room
- Walk-Out Basement
Kitchen
- Stove
- <<microwave>>
- Ice Maker
- Dishwasher
- Disposal
Flooring
- Partially Carpeted
- Luxury Vinyl Plank Tile
Bedrooms and Bathrooms
- 3 Bedrooms
Laundry
- Dryer
- Washer
Parking
- On-Street Parking
- Off-Street Parking
Schools
- Hutchison Elementary School
- Herndon Middle School
- Herndon High School
Utilities
- Central Air
- Heat Pump System
- Vented Exhaust Fan
- Electric Water Heater
Listing and Financial Details
- Tax Lot 58
- Assessor Parcel Number 0161 17 0058
Community Details
Overview
- Reflection Lake HOA
- Reflection Lake Subdivision
Recreation
- Community Pool
Ownership History
Purchase Details
Home Financials for this Owner
Home Financials are based on the most recent Mortgage that was taken out on this home.Purchase Details
Home Financials for this Owner
Home Financials are based on the most recent Mortgage that was taken out on this home.Purchase Details
Similar Homes in Herndon, VA
Home Values in the Area
Average Home Value in this Area
Purchase History
| Date | Type | Sale Price | Title Company |
|---|---|---|---|
| Deed | $505,000 | Realty Title | |
| Deed | $350,000 | Westcor Land Title Insurance C | |
| Deed | $69,400 | -- |
Mortgage History
| Date | Status | Loan Amount | Loan Type |
|---|---|---|---|
| Open | $353,500 | New Conventional |
Property History
| Date | Event | Price | Change | Sq Ft Price |
|---|---|---|---|---|
| 06/27/2025 06/27/25 | For Rent | $3,800 | 0.0% | -- |
| 10/11/2024 10/11/24 | Sold | $505,000 | +1.0% | $387 / Sq Ft |
| 07/18/2024 07/18/24 | For Sale | $499,900 | +42.8% | $383 / Sq Ft |
| 05/29/2024 05/29/24 | For Sale | $350,000 | 0.0% | $268 / Sq Ft |
| 05/13/2024 05/13/24 | Sold | $350,000 | -- | $268 / Sq Ft |
| 04/29/2024 04/29/24 | Pending | -- | -- | -- |
Tax History Compared to Growth
Tax History
| Year | Tax Paid | Tax Assessment Tax Assessment Total Assessment is a certain percentage of the fair market value that is determined by local assessors to be the total taxable value of land and additions on the property. | Land | Improvement |
|---|---|---|---|---|
| 2024 | $4,931 | $425,600 | $120,000 | $305,600 |
| 2023 | $4,507 | $399,340 | $115,000 | $284,340 |
| 2022 | $4,173 | $364,970 | $100,000 | $264,970 |
| 2021 | $3,944 | $336,120 | $100,000 | $236,120 |
| 2020 | $3,865 | $326,580 | $100,000 | $226,580 |
| 2019 | $3,760 | $317,690 | $100,000 | $217,690 |
| 2018 | $3,442 | $299,300 | $100,000 | $199,300 |
| 2017 | $3,475 | $299,300 | $100,000 | $199,300 |
| 2016 | $3,279 | $283,020 | $95,000 | $188,020 |
| 2015 | $3,159 | $283,020 | $95,000 | $188,020 |
| 2014 | $2,967 | $266,450 | $85,000 | $181,450 |
Agents Affiliated with this Home
-
Frank Mayolo

Seller's Agent in 2024
Frank Mayolo
Century 21 Redwood Realty
(703) 626-8645
2 in this area
28 Total Sales
-
Farook Quddus
F
Buyer's Agent in 2024
Farook Quddus
Fairfax Realty of Tysons
(571) 232-3963
5 in this area
11 Total Sales
Map
Source: Bright MLS
MLS Number: VAFX2190512
APN: 0161-17-0058
- 2201 Jensen Place
- 2102 Berger Place
- 2126 Acadia Rd
- 13220 Poener Place
- 2170 Acadia Rd
- 2150 Glacier Rd
- 2158 Glacier Rd
- 2148 Glacier Rd
- 2156 Glacier Rd
- 2170 Glacier Rd
- 2116 Acadia Rd
- 2124 Acadia Rd
- 2118 Acadia Rd
- 1207 Sunrise Ct
- 2205 Farougi Ct
- 1019 Lexus Way
- 1218 Summerfield Dr
- 1243 Summerfield Dr
- 1328 April Way
- 1231 Magnolia Ln
