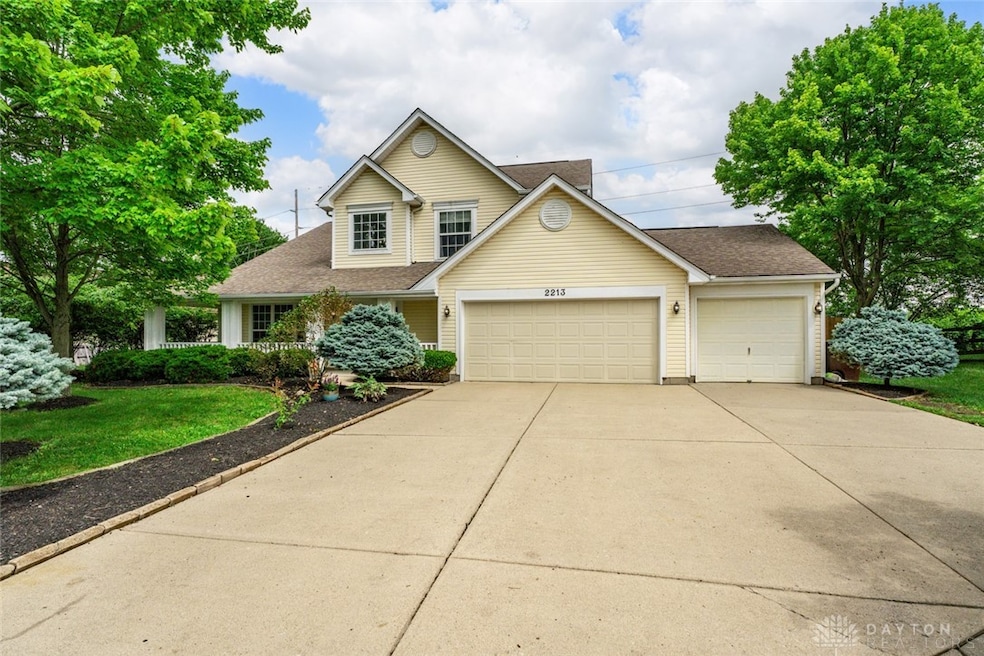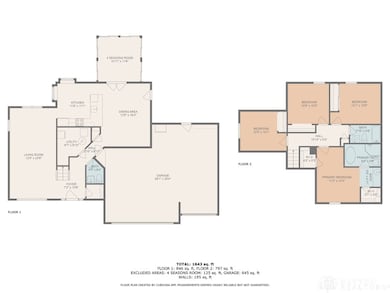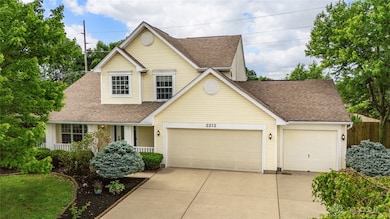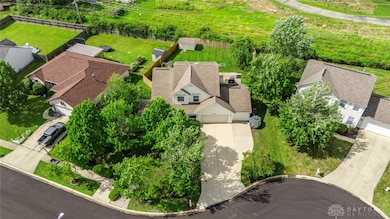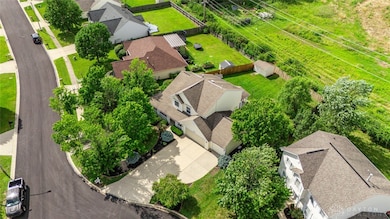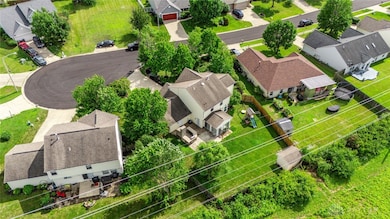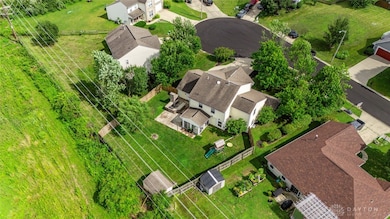
2213 Cybelle Ct Miamisburg, OH 45342
Estimated payment $2,445/month
Highlights
- Very Popular Property
- Hydromassage or Jetted Bathtub
- Porch
- Colonial Architecture
- Granite Countertops
- 3 Car Attached Garage
About This Home
The 2213 Cybelle Ct. property stands as a well-maintained house located in a peaceful cul-de-sac neighborhood, which provides both seclusion and easy access. The house contains 4 bedrooms and 2.5 bathrooms spread across 1,700 square feet of living space with an additional 4-seasons room that provides year-round comfort. The floor plan suits every stage of life from initial home purchase to family expansion and downscaling.
The dark brown flooring throughout the first floor leads to fresh carpeted stairway and second-floor areas, installed in July '25, which creates a modern appearance. The HVAC and A/C systems were installed within the last five years, so you can expect minimal to no unexpected issues. The main living areas of this house provide both functionality and a welcoming atmosphere while the 4-seasons room adds to the space. The space functions as an ideal multi-purpose area which can serve as a home office, playroom, or your personal coffee retreat.
The backyard view will leave you speechless. A custom concrete patio serves as the entrance to a built-in brick oven, stainless steel grill, brick-laid bar/counter space, which simplifies both entertaining and creating lasting memories. The perfect setting for fall pizza nights and summer BBQs will create memories that your guests will share with others.
The location offers convenient access to restaurants, shopping centers, and local entertainment, while major highways remain easily accessible for quick travel. The perfect blend of convenience and comfort exists in this location.
This house serves as a residence that enables both personal development, peaceful relaxation, and welcoming gatherings with important people. The property features the elements and atmosphere that modern homebuyers seek. Schedule a viewing appointment because you will be thoroughly impressed by this property.
Listing Agent
Plum Tree Realty Brokerage Phone: 937.287.1534 License #2017005032 Listed on: 07/18/2025

Home Details
Home Type
- Single Family
Est. Annual Taxes
- $6,691
Year Built
- 1998
Lot Details
- 0.25 Acre Lot
- Partially Fenced Property
HOA Fees
- $4 Monthly HOA Fees
Parking
- 3 Car Attached Garage
- Parking Storage or Cabinetry
- Garage Door Opener
Home Design
- Colonial Architecture
- Brick Exterior Construction
- Slab Foundation
- Frame Construction
- Wood Siding
- Shingle Siding
- Vinyl Siding
- Asphalt
Interior Spaces
- 1,691 Sq Ft Home
- 2-Story Property
- Ceiling Fan
- Double Pane Windows
- Vinyl Clad Windows
- Insulated Windows
- Double Hung Windows
Kitchen
- Range
- Microwave
- Dishwasher
- Granite Countertops
Bedrooms and Bathrooms
- 4 Bedrooms
- Walk-In Closet
- Bathroom on Main Level
- Hydromassage or Jetted Bathtub
Outdoor Features
- Patio
- Shed
- Porch
Utilities
- Forced Air Heating and Cooling System
- Heating System Uses Natural Gas
- High Speed Internet
Community Details
- R. Glass; President Association
- Heritage Glen Subdivision
Listing and Financial Details
- Property Available on 7/18/25
- Assessor Parcel Number K45-21223-0012
Map
Home Values in the Area
Average Home Value in this Area
Tax History
| Year | Tax Paid | Tax Assessment Tax Assessment Total Assessment is a certain percentage of the fair market value that is determined by local assessors to be the total taxable value of land and additions on the property. | Land | Improvement |
|---|---|---|---|---|
| 2024 | $6,691 | $96,030 | $17,010 | $79,020 |
| 2023 | $6,691 | $96,030 | $17,010 | $79,020 |
| 2022 | $5,905 | $71,130 | $12,600 | $58,530 |
| 2021 | $5,509 | $71,130 | $12,600 | $58,530 |
| 2020 | $5,454 | $71,130 | $12,600 | $58,530 |
| 2019 | $4,982 | $58,850 | $10,500 | $48,350 |
| 2018 | $4,947 | $58,850 | $10,500 | $48,350 |
| 2017 | $4,917 | $58,850 | $10,500 | $48,350 |
| 2016 | $4,286 | $49,100 | $10,500 | $38,600 |
| 2015 | $4,213 | $49,100 | $10,500 | $38,600 |
| 2014 | $4,213 | $49,100 | $10,500 | $38,600 |
| 2012 | -- | $53,060 | $15,960 | $37,100 |
Property History
| Date | Event | Price | Change | Sq Ft Price |
|---|---|---|---|---|
| 07/18/2025 07/18/25 | For Sale | $340,000 | -- | $201 / Sq Ft |
Purchase History
| Date | Type | Sale Price | Title Company |
|---|---|---|---|
| Interfamily Deed Transfer | -- | Landmark Ttl Agcy South Inc | |
| Warranty Deed | $229,900 | Vantage Land Title | |
| Warranty Deed | $172,900 | Team Title | |
| Corporate Deed | $185,400 | -- | |
| Warranty Deed | $185,400 | -- | |
| Warranty Deed | $170,000 | -- | |
| Warranty Deed | $157,700 | -- |
Mortgage History
| Date | Status | Loan Amount | Loan Type |
|---|---|---|---|
| Open | $36,000 | Credit Line Revolving | |
| Open | $222,400 | New Conventional | |
| Closed | $206,910 | New Conventional | |
| Previous Owner | $124,000 | Future Advance Clause Open End Mortgage | |
| Previous Owner | $148,320 | Fannie Mae Freddie Mac | |
| Previous Owner | $134,032 | Unknown | |
| Previous Owner | $136,000 | No Value Available | |
| Previous Owner | $149,800 | No Value Available |
Similar Homes in the area
Source: Dayton REALTORS®
MLS Number: 939299
APN: K45-21223-0012
- 3440 Old Lantern Ct
- 2356 Pewter Hills Ct
- 2385 Pewter Hills Ct
- 2380 Pewter Hills Ct
- 1963 Waterstone Blvd Unit 207
- 1668 Big Bear Dr Unit 111668
- 9320 Heritage Glen Dr
- 9518 Tahoe Dr Unit 9518
- 9235 Great Lakes Cir Unit 69235
- 2213 English Oak Ct
- 2116 Autumn Haze Trail
- 9568 Tahoe Dr
- 9564 Tahoe Dr
- 9540 Tahoe Dr
- 2351 Grove Park
- 9266 Great Lakes Cir Unit 29266
- 9270 Great Lakes Cir Unit 29270
- 9069 Waterway Ct Unit 209069
- 2878 Foxwood Ct Unit 70
- 2968 Asbury Ct
- 9352 Captiva Bay Dr Unit 9352
- 2555 Lonesome Pine Dr
- 2480 Foxhill Dr
- 2327 Clarion Ct
- 1570 Spinnaker Way
- 3091 Sagebrook Dr
- 2031 Beth Ann Way
- 1164 Captains Bridge Unit 1164
- 2550 Steeplechase Dr
- 8892 Fox Glove Way
- 1500 Finger Lakes
- 1551 Causeway Dr
- 8393 Abbeywood Ct
- 2145 Blanton Dr
- 2320 Bradshire Rd
- 9600 Summit Point Dr
- 8500 Tree Top Ct
- 1143 Bay Harbour Cir Unit 1143
- 8324 Millwheel Dr
- 1215 Robbins Run Ct
