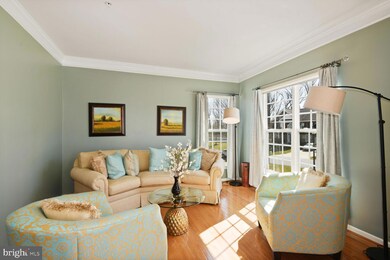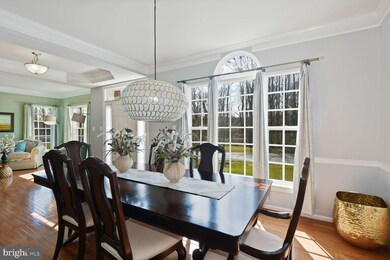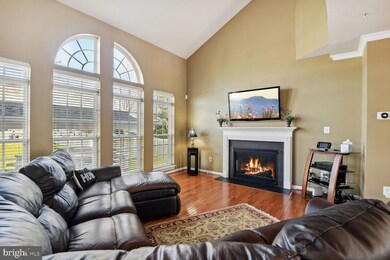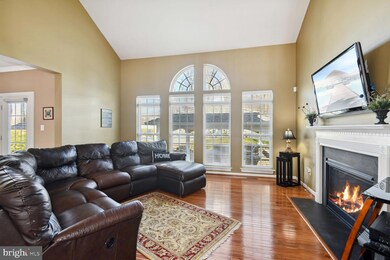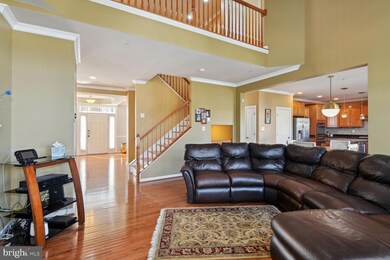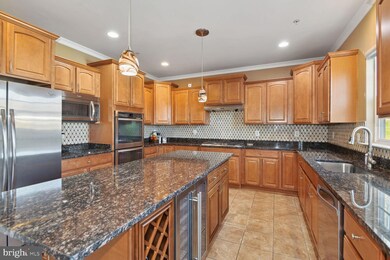
Highlights
- In Ground Pool
- Scenic Views
- Wood Flooring
- Gourmet Kitchen
- Colonial Architecture
- Family Room Overlook on Second Floor
About This Home
As of June 2023This True Showstopper features unbelievable upgrades Salt Water Pool, Top of the Line Hardscaping with Outdoor Kitchen, Home Theater, Underground Irrigation System, Back Up Generator, Home Gym and 3 Car Garage! Dramatic Spaces and Soaring Ceilings Flooded with Natural Light and punctuated with High End Finishes, Hardwood Floors, Fireplace, Chef's Kitchen with Oversized Island and Double Ovens. Expansive Primary Suite with Spa-like Bath, Upper Level Laundry, Graciously sized Bedrooms. Finished Lower Level boasts Home Theater (CONVEYS!), Bedroom, Gym, and Full Bath. Breathtaking Backyard Oasis with Salt Water Pool and Artisan Hardscape Outdoor Kitchen with Bar and Firepit, perfection when entertaining a crowd! This home radiates pride of ownership!
Last Agent to Sell the Property
Berkshire Hathaway HomeServices PenFed Realty License #SP101472 Listed on: 03/31/2023

Home Details
Home Type
- Single Family
Est. Annual Taxes
- $7,945
Year Built
- Built in 2012
Lot Details
- 0.93 Acre Lot
- Landscaped
- Extensive Hardscape
- Sprinkler System
- Property is in excellent condition
- Property is zoned RE
HOA Fees
- $39 Monthly HOA Fees
Parking
- 3 Car Attached Garage
- Front Facing Garage
Home Design
- Colonial Architecture
- Brick Exterior Construction
- Slab Foundation
Interior Spaces
- Property has 3 Levels
- Crown Molding
- Fireplace Mantel
- Entrance Foyer
- Family Room Overlook on Second Floor
- Family Room Off Kitchen
- Sitting Room
- Living Room
- Dining Room
- Den
- Library
- Game Room
- Wood Flooring
- Scenic Vista Views
- Finished Basement
- Natural lighting in basement
Kitchen
- Gourmet Kitchen
- Breakfast Room
- Built-In Self-Cleaning Double Oven
- Gas Oven or Range
- Cooktop<<rangeHoodToken>>
- <<builtInMicrowave>>
- Dishwasher
- Kitchen Island
- Upgraded Countertops
Bedrooms and Bathrooms
- En-Suite Primary Bedroom
- En-Suite Bathroom
Laundry
- Laundry Room
- Laundry on upper level
- Dryer
- Washer
Eco-Friendly Details
- Energy-Efficient Appliances
- ENERGY STAR Qualified Equipment for Heating
Pool
- In Ground Pool
- Saltwater Pool
- Pool Equipment Shed
Outdoor Features
- Patio
- Exterior Lighting
- Outdoor Grill
Utilities
- 90% Forced Air Zoned Heating and Cooling System
- Programmable Thermostat
- Power Generator
- 60 Gallon+ Natural Gas Water Heater
- Public Septic
Community Details
- Built by MID-ATLANTIC BUILDERS
- Ashleigh Subdivision, Aspen Floorplan
Listing and Financial Details
- Tax Lot 1
- Assessor Parcel Number 17073196383
Ownership History
Purchase Details
Home Financials for this Owner
Home Financials are based on the most recent Mortgage that was taken out on this home.Purchase Details
Home Financials for this Owner
Home Financials are based on the most recent Mortgage that was taken out on this home.Purchase Details
Purchase Details
Home Financials for this Owner
Home Financials are based on the most recent Mortgage that was taken out on this home.Purchase Details
Similar Homes in Bowie, MD
Home Values in the Area
Average Home Value in this Area
Purchase History
| Date | Type | Sale Price | Title Company |
|---|---|---|---|
| Deed | $1,038,500 | First American Title Insurance | |
| Deed | -- | Atlantic Title & Escrow | |
| Interfamily Deed Transfer | -- | None Available | |
| Deed | $566,113 | None Available | |
| Deed | $310,000 | Commonwealth Land Title Insu |
Mortgage History
| Date | Status | Loan Amount | Loan Type |
|---|---|---|---|
| Open | $986,575 | New Conventional | |
| Previous Owner | $566,113 | VA |
Property History
| Date | Event | Price | Change | Sq Ft Price |
|---|---|---|---|---|
| 06/02/2023 06/02/23 | Sold | $1,038,500 | -5.6% | $393 / Sq Ft |
| 04/16/2023 04/16/23 | Pending | -- | -- | -- |
| 04/05/2023 04/05/23 | For Sale | $1,099,900 | +5.9% | $416 / Sq Ft |
| 04/02/2023 04/02/23 | Off Market | $1,038,500 | -- | -- |
| 03/31/2023 03/31/23 | For Sale | $1,099,900 | +94.3% | $416 / Sq Ft |
| 12/15/2012 12/15/12 | Sold | $566,113 | 0.0% | $150 / Sq Ft |
| 12/15/2012 12/15/12 | Pending | -- | -- | -- |
| 12/15/2012 12/15/12 | For Sale | $566,113 | -- | $150 / Sq Ft |
Tax History Compared to Growth
Tax History
| Year | Tax Paid | Tax Assessment Tax Assessment Total Assessment is a certain percentage of the fair market value that is determined by local assessors to be the total taxable value of land and additions on the property. | Land | Improvement |
|---|---|---|---|---|
| 2024 | $9,551 | $559,067 | $0 | $0 |
| 2023 | $8,754 | $514,133 | $0 | $0 |
| 2022 | $6,409 | $469,200 | $107,200 | $362,000 |
| 2021 | $7,603 | $450,500 | $0 | $0 |
| 2020 | $7,271 | $431,800 | $0 | $0 |
| 2019 | $6,975 | $413,100 | $103,600 | $309,500 |
| 2018 | $6,991 | $413,100 | $103,600 | $309,500 |
| 2017 | $7,024 | $413,100 | $0 | $0 |
| 2016 | -- | $476,300 | $0 | $0 |
| 2015 | $163 | $431,333 | $0 | $0 |
| 2014 | $163 | $386,367 | $0 | $0 |
Agents Affiliated with this Home
-
Stacie Hatziyannis

Seller's Agent in 2023
Stacie Hatziyannis
BHHS PenFed (actual)
(301) 928-7465
128 Total Sales
-
Brandon Bruce
B
Buyer's Agent in 2023
Brandon Bruce
Long & Foster
19 Total Sales
-
John Lavery

Seller's Agent in 2012
John Lavery
Mid-Atlantic Builders Realty, Inc
(301) 231-0009
271 Total Sales
Map
Source: Bright MLS
MLS Number: MDPG2073800
APN: 07-3196383
- 2206 Davit Ct
- 2205 Dhow Ct
- 14905 Dahlia Dr
- 2307 Church Rd
- 1740 Peachtree Ln
- 1515 Danwood Ln
- 15108 Plum Tree Way
- 15215 Noblewood Ln
- 2412 Panther Ln
- 2205 Pecan Ln
- 15210 Noblewood Ln
- 15211 Noblewood Ln
- 3000 Citation Ct
- 15511 Peach Walker Dr
- 15509 Peach Walker Dr
- 15511 Norwegian Ct
- 2334 Mitchellville Rd
- 2330 Mitchellville Rd
- 15515 Norwegian Ct
- 14906 Dennington Dr

