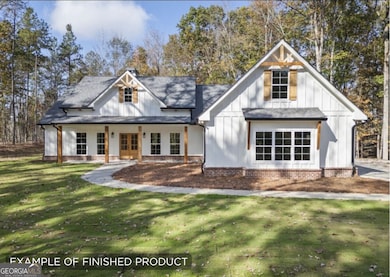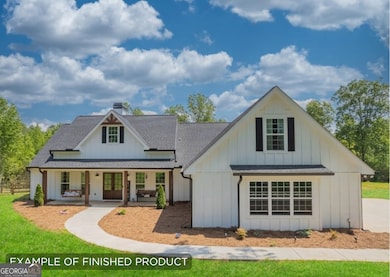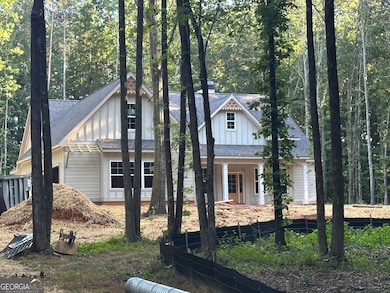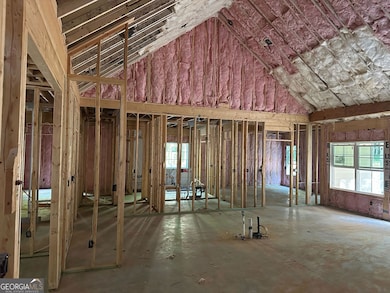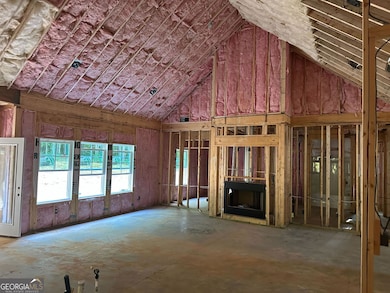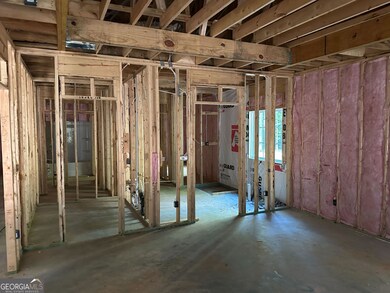
$675,000
- 4 Beds
- 3.5 Baths
- 3,167 Sq Ft
- 109 Preserve Ln
- Homer, GA
Welcome to this exceptional 4-bedroom, 3.5-bath modern farmhouse in the coveted Chimney Oaks Golf Community, where timeless charm meets refined living. Perfectly positioned just steps from the clubhouse, pool, and tennis courts, this thoughtfully designed home offers comfort, convenience, and style in every detail. The curb appeal is undeniable, with lush, mature landscaping and vibrant blooms
Nichole Pankevich RE/MAX Signature

