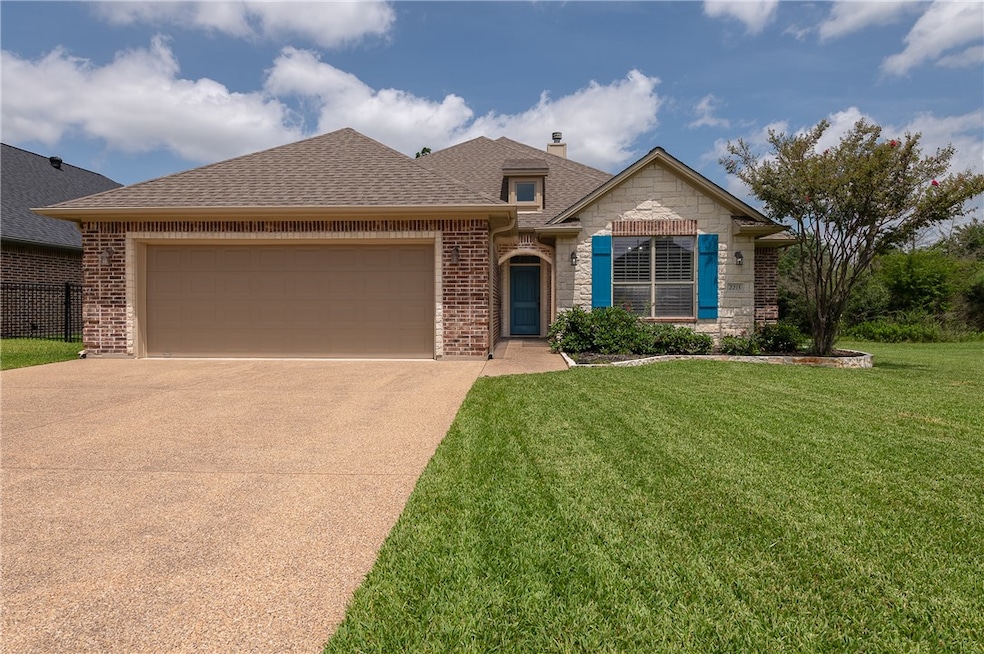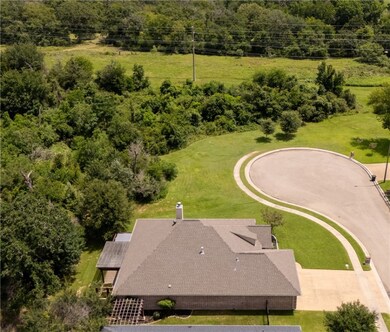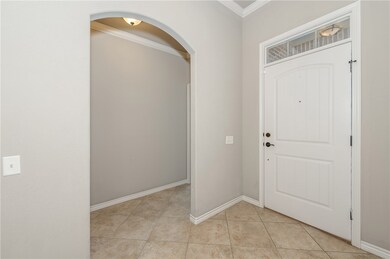
2213 Ironwood Dr College Station, TX 77845
Estimated payment $3,275/month
Highlights
- Adjacent to Greenbelt
- Traditional Architecture
- Granite Countertops
- A&M Consolidated Middle School Rated A
- High Ceiling
- Covered patio or porch
About This Home
This impeccably maintained 3-bed, 2.5-bath custom patio home sits on a quiet cul-de-sac in the desirable Carter's Crossing neighborhood. Built in 2008, the open-concept layout includes a formal dining area, spacious living room with stone fireplace, a versatile bonus room, and a gourmet kitchen with granite counters, island seating, stainless appliances, and a walk-in pantry.
The primary suite offers a luxurious bath with dual vanities, large walk-in shower, and ample closet space. Enjoy custom touches like tile floors throughout (no carpet), high ceilings, crown molding, and built-ins. Accessibility features include wider doors, lower switches, and a more ADA compliant primary bath.
Step outside to a covered patio with pergola and hot tub, overlooking a peaceful greenbelt—no rear neighbors! Upgrades include a newer roof (2021), tankless water heater and recently installed energy-efficient windows at the back of the home.
Located in the College Station school district with low HOA dues. A true blend of style, comfort, and privacy—ready for move-in!
Home Details
Home Type
- Single Family
Est. Annual Taxes
- $5,892
Year Built
- Built in 2008
Lot Details
- 8,168 Sq Ft Lot
- Adjacent to Greenbelt
- Cul-De-Sac
- Level Lot
- Sprinkler System
- Landscaped with Trees
HOA Fees
- $20 Monthly HOA Fees
Parking
- 2 Car Attached Garage
- Parking Available
- Garage Door Opener
Home Design
- Traditional Architecture
- Patio Home
- Brick Veneer
- Slab Foundation
- Shingle Roof
- Composition Roof
- Stone
Interior Spaces
- 2,454 Sq Ft Home
- 1-Story Property
- Dry Bar
- High Ceiling
- Ceiling Fan
- Gas Log Fireplace
- Thermal Windows
- Window Treatments
- Tile Flooring
- Fire and Smoke Detector
- Washer Hookup
Kitchen
- Breakfast Area or Nook
- Walk-In Pantry
- Plumbed For Gas In Kitchen
- Electric Range
- Recirculated Exhaust Fan
- Dishwasher
- Kitchen Island
- Granite Countertops
- Disposal
Bedrooms and Bathrooms
- 3 Bedrooms
Accessible Home Design
- Lower Fixtures
- Accessible Doors
Eco-Friendly Details
- Energy-Efficient Windows
- Energy-Efficient HVAC
- Energy-Efficient Insulation
Outdoor Features
- Covered patio or porch
Utilities
- Central Heating and Cooling System
- Heating System Uses Gas
- Tankless Water Heater
- Gas Water Heater
- High Speed Internet
Listing and Financial Details
- Legal Lot and Block 5 / 2
- Assessor Parcel Number 306630
Community Details
Overview
- Association fees include common area maintenance
- Carter's Crossing Subdivision
- On-Site Maintenance
Amenities
- Building Patio
Map
Home Values in the Area
Average Home Value in this Area
Tax History
| Year | Tax Paid | Tax Assessment Tax Assessment Total Assessment is a certain percentage of the fair market value that is determined by local assessors to be the total taxable value of land and additions on the property. | Land | Improvement |
|---|---|---|---|---|
| 2024 | $5,892 | $426,957 | $49,500 | $377,457 |
| 2023 | $5,892 | $425,883 | $49,500 | $376,383 |
| 2022 | $7,475 | $350,577 | $45,000 | $305,577 |
| 2021 | $7,234 | $320,265 | $45,000 | $275,265 |
| 2020 | $6,613 | $291,172 | $45,000 | $246,172 |
| 2019 | $6,751 | $285,710 | $42,000 | $243,710 |
| 2018 | $6,662 | $279,860 | $40,000 | $239,860 |
| 2017 | $6,648 | $282,460 | $40,000 | $242,460 |
| 2016 | $6,517 | $276,910 | $38,000 | $238,910 |
| 2015 | $2,390 | $261,940 | $38,000 | $223,940 |
| 2014 | $2,390 | $239,700 | $35,500 | $204,200 |
Property History
| Date | Event | Price | Change | Sq Ft Price |
|---|---|---|---|---|
| 07/18/2025 07/18/25 | For Sale | $499,000 | +20.2% | $203 / Sq Ft |
| 08/13/2022 08/13/22 | Off Market | -- | -- | -- |
| 08/12/2022 08/12/22 | Sold | -- | -- | -- |
| 07/15/2022 07/15/22 | Pending | -- | -- | -- |
| 07/07/2022 07/07/22 | For Sale | $415,000 | -- | $169 / Sq Ft |
Purchase History
| Date | Type | Sale Price | Title Company |
|---|---|---|---|
| Deed | -- | None Listed On Document | |
| Warranty Deed | -- | University Title | |
| Warranty Deed | -- | University Title Company | |
| Vendors Lien | -- | University Title Company |
Mortgage History
| Date | Status | Loan Amount | Loan Type |
|---|---|---|---|
| Previous Owner | $206,400 | Purchase Money Mortgage |
Similar Homes in College Station, TX
Source: Bryan-College Station Regional Multiple Listing Service
MLS Number: 25007957
APN: 306630
- 2622 Forest Oaks Dr
- 8305 Raintree Dr
- 2123 Chestnut Oak Cir
- 8401 Whiterose Ct
- 8307 Shadow Oaks
- 8118 Butler Ridge Dr
- 8103 Raintree Dr
- 2006 Spring Creek
- 8000 Raintree Dr
- 8604 Creekview Ct
- 8605 Rosewood Dr
- 2101 Rolling Hill Trail
- 1001 Krenek Tap Rd Unit 2403
- 1001 Krenek Tap Rd Unit 1807
- 1001 Krenek Tap Rd Unit 402
- 6911 Appomattox Dr
- 2487 Horse Shoe Dr
- 902 Azalea Ct
- 2714 Brookway Dr
- 1620 Sebesta Rd
- 8423 Alison Ave
- 8605 Rosewood Dr
- 6959 Halter Loop
- 6939 Halter Loop
- 6934 Halter Loop
- 2704 Horse Haven Ln
- 1001 Krenek Tap Rd Unit 1805
- 1001 Krenek Tap Rd Unit 1006
- 1001 Krenek Tap Rd Unit 902
- 1001 Krenek Tap Rd Unit 402
- 1001 Krenek Tap Rd Unit 2803
- 1001 Krenek Tap Rd Unit 2506
- 1001 Krenek Tap Rd Unit 2902
- 2617 Mandi Ct
- 2500 Central Park Ln
- 6907 Appomattox Dr
- 712 Cross Timbers Dr
- 2487 Horse Shoe Dr
- 2507 Cypress Dr Unit 2507
- 2473 Horse Shoe Dr






