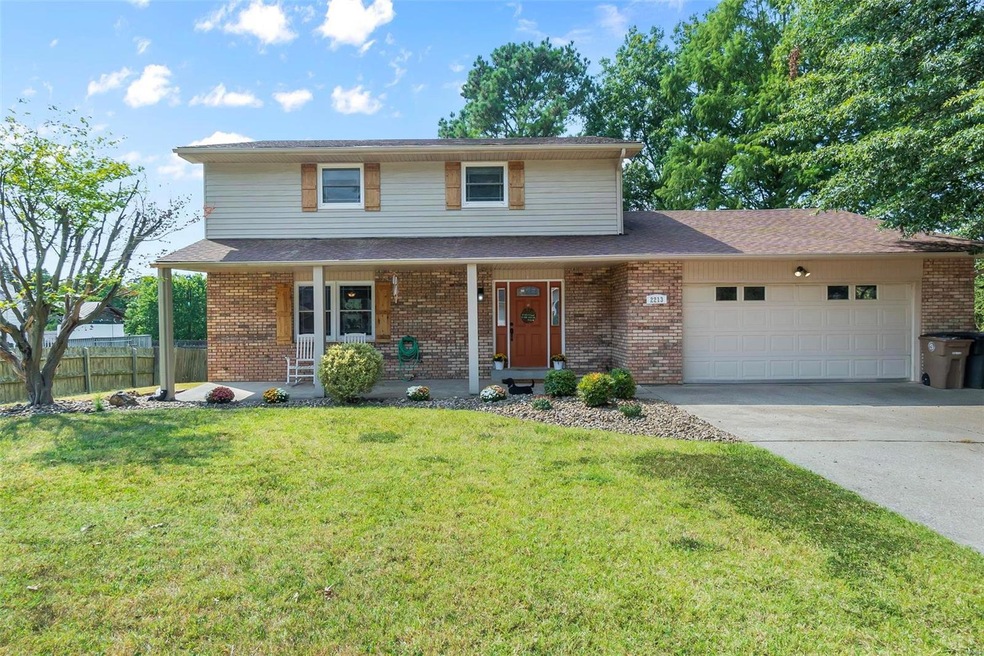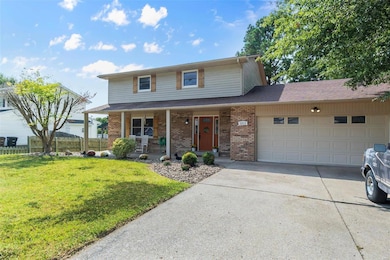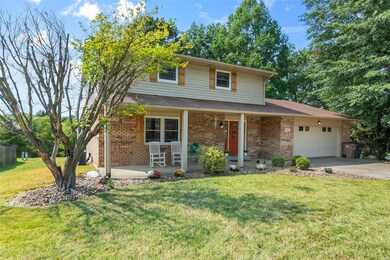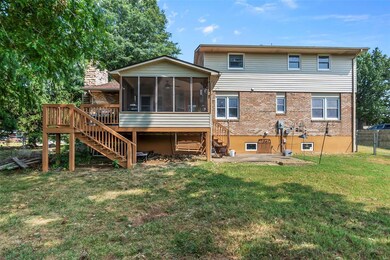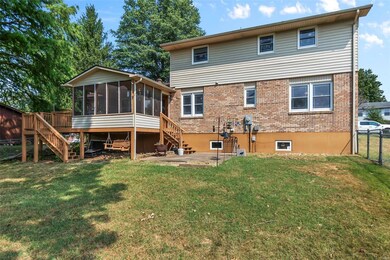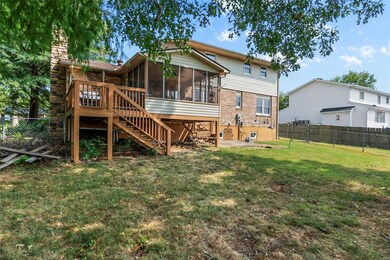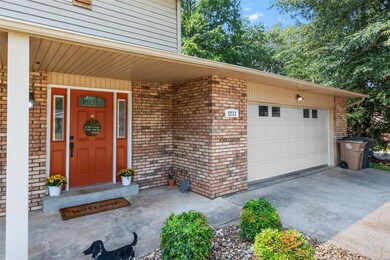
2213 Kent Dr Cape Girardeau, MO 63701
Highlights
- Backs to Trees or Woods
- Great Room
- 2 Car Attached Garage
- Wood Flooring
- Breakfast Room
- Storm Windows
About This Home
As of November 2024Welcome to this beautiful 3-bedroom, 3.5-bath home located in a well established neighborhood! When you walk through the front door, you immediately notice all the space in this adorable home! The main level boasts a large living room, separate dining with lots of natural light, hardwood floors, updated kitchen with gorgeous quartz countertops, white cabinets, super nice backsplash, stainless steel appliances, and a wall pantry with additional wash/dry. The great room flows from the breakfast area into a cozy and inviting atmosphere to relax with fireplace and built ins. The master suite, 2 bedrooms, and a huge full bath are located on the upper level. The sellers just added beautiful light fixtures in the hallway and master bedroom closet to add a special touch! Other great features of this home are the finished basement with a family room and bathroom with the potential of adding another bedroom. Enjoy the outdoors relaxing in the screened in porch and private fenced in backyard.
Home Details
Home Type
- Single Family
Est. Annual Taxes
- $1,551
Year Built
- Built in 1979
Lot Details
- 0.3 Acre Lot
- Chain Link Fence
- Backs to Trees or Woods
Parking
- 2 Car Attached Garage
Home Design
- Brick or Stone Veneer
- Vinyl Siding
Interior Spaces
- 2-Story Property
- Electric Fireplace
- Insulated Windows
- Sliding Doors
- Panel Doors
- Great Room
- Family Room
- Living Room
- Breakfast Room
- Dining Room
- Partially Finished Basement
- Bedroom in Basement
Kitchen
- Microwave
- Dishwasher
Flooring
- Wood
- Carpet
- Ceramic Tile
- Vinyl Plank
Bedrooms and Bathrooms
- 3 Bedrooms
Home Security
- Storm Windows
- Storm Doors
Schools
- Alma Schrader Elem. Elementary School
- Central Jr. High Middle School
- Central High School
Utilities
- Forced Air Heating System
Community Details
- Recreational Area
Listing and Financial Details
- Assessor Parcel Number 15-619-00-04-02800-0000
Ownership History
Purchase Details
Home Financials for this Owner
Home Financials are based on the most recent Mortgage that was taken out on this home.Purchase Details
Home Financials for this Owner
Home Financials are based on the most recent Mortgage that was taken out on this home.Purchase Details
Purchase Details
Home Financials for this Owner
Home Financials are based on the most recent Mortgage that was taken out on this home.Similar Homes in Cape Girardeau, MO
Home Values in the Area
Average Home Value in this Area
Purchase History
| Date | Type | Sale Price | Title Company |
|---|---|---|---|
| Warranty Deed | -- | None Listed On Document | |
| Warranty Deed | -- | None Listed On Document | |
| Warranty Deed | -- | Cape Girardeau County Abstra | |
| Interfamily Deed Transfer | -- | None Available | |
| Warranty Deed | -- | None Available |
Mortgage History
| Date | Status | Loan Amount | Loan Type |
|---|---|---|---|
| Open | $271,503 | New Conventional | |
| Previous Owner | $210,490 | New Conventional | |
| Previous Owner | $160,000 | New Conventional | |
| Previous Owner | $64,000 | New Conventional | |
| Previous Owner | $89,000 | New Conventional |
Property History
| Date | Event | Price | Change | Sq Ft Price |
|---|---|---|---|---|
| 11/15/2024 11/15/24 | Sold | -- | -- | -- |
| 11/15/2024 11/15/24 | Pending | -- | -- | -- |
| 09/10/2024 09/10/24 | For Sale | $289,900 | +31.8% | $106 / Sq Ft |
| 09/10/2024 09/10/24 | Off Market | -- | -- | -- |
| 09/30/2019 09/30/19 | Sold | -- | -- | -- |
| 08/31/2019 08/31/19 | Pending | -- | -- | -- |
| 08/22/2019 08/22/19 | For Sale | $220,000 | -- | $81 / Sq Ft |
Tax History Compared to Growth
Tax History
| Year | Tax Paid | Tax Assessment Tax Assessment Total Assessment is a certain percentage of the fair market value that is determined by local assessors to be the total taxable value of land and additions on the property. | Land | Improvement |
|---|---|---|---|---|
| 2024 | $16 | $29,850 | $4,680 | $25,170 |
| 2023 | $1,551 | $29,850 | $4,680 | $25,170 |
| 2022 | $1,362 | $26,190 | $2,990 | $23,200 |
| 2021 | $1,362 | $26,190 | $2,990 | $23,200 |
| 2020 | $1,366 | $26,190 | $2,990 | $23,200 |
| 2019 | $1,364 | $26,190 | $0 | $0 |
| 2018 | $1,361 | $26,190 | $0 | $0 |
| 2017 | $1,364 | $26,190 | $0 | $0 |
| 2016 | $1,359 | $26,190 | $0 | $0 |
| 2015 | $1,360 | $26,190 | $0 | $0 |
| 2014 | $1,367 | $26,190 | $0 | $0 |
Agents Affiliated with this Home
-
Alan Wengert

Seller's Agent in 2024
Alan Wengert
Edge Realty
(573) 382-4277
67 Total Sales
-
Melanie Sanders

Buyer's Agent in 2024
Melanie Sanders
Edge Realty
(573) 579-8106
368 Total Sales
-
Anne Dohogne

Seller's Agent in 2019
Anne Dohogne
Edge Realty
(573) 579-7986
26 Total Sales
-
Megan Chapman

Buyer's Agent in 2019
Megan Chapman
Edge Realty
(573) 837-0531
27 Total Sales
Map
Source: MARIS MLS
MLS Number: MIS24057678
APN: 15-619-00-04-02800-0000
- 2230 Kent Dr
- 2230 Earleen St
- 2030 Pamela Dr
- 2501 Horseshoe Ridge
- 2519 Horseshoe Ridge
- 2013 Lee Dr
- 1940 Flad St
- 1953 Carolina Ln
- 2206 Derbyshire Ln
- 2014 Kenneth Dr
- 2309 Perryville Rd
- 0 Patriot Dr Unit MAR24055238
- 3009 Patriot Dr
- 2567 Silversmith Ct
- 1825 Evondale St
- 3013 Bernice St
- 1507 Kurre Ln
- 1905 Wheelwright Dr
- 2153 Esker Trail
- 2640 Walden Blvd
