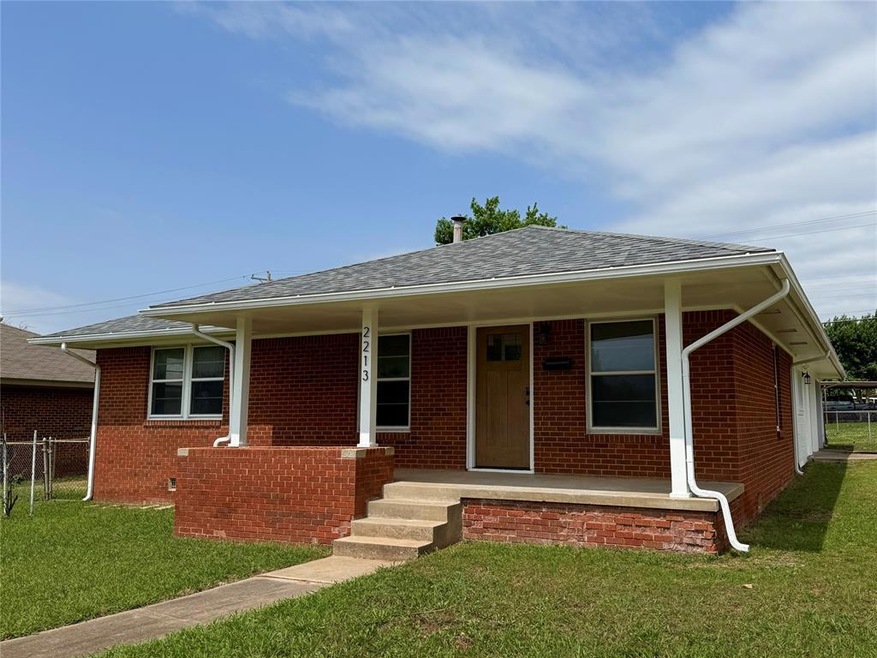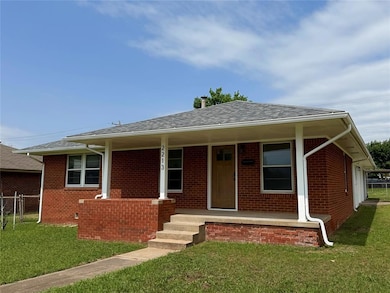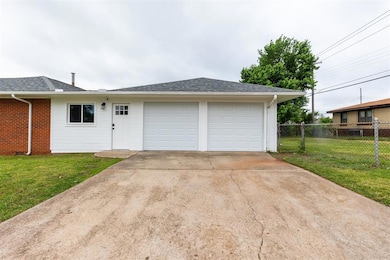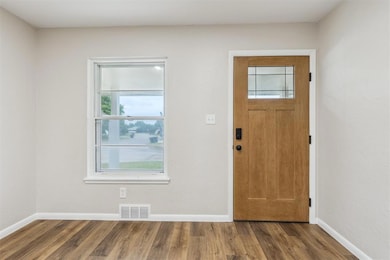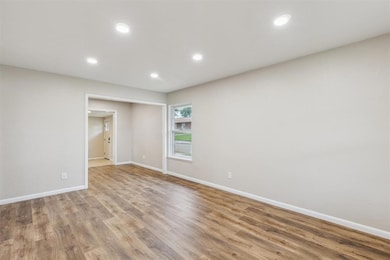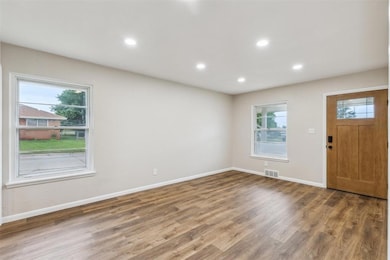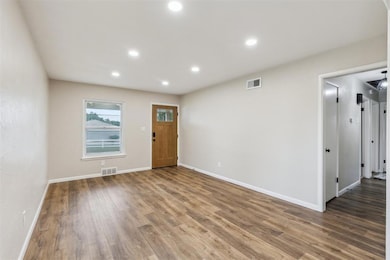
2213 Maple Dr Oklahoma City, OK 73110
Estimated payment $1,142/month
Highlights
- Traditional Architecture
- 2 Car Attached Garage
- Tankless Water Heater
- Corner Lot
- Open Patio
- 1-Story Property
About This Home
Complete Remodel in the Heart of Midwest City. Large, corner lot with backyard access. Complete kitchen upgrade with new appliances to include Refrigerator, Stove/Oven, Built in Microwave, Dishwasher and Garbage Disposal. New kitchen cabinets, quartz countertops, new sink/fixtures & tile. Bathroom includes new bathtub/tile/sink/vanity/toilet. All bedrooms have new paint/texture/light fixtures/carpet. Living areas include new flooring/paint/texture/light fixtures. Unique second living area can be used as flex space/office/playroom and has ample storage. All entry doors are new, including garage doors and garage door openers. New tankless hot water tank. Buyer to verify all information.
Home Details
Home Type
- Single Family
Est. Annual Taxes
- $958
Year Built
- Built in 1953
Lot Details
- 7,802 Sq Ft Lot
- East Facing Home
- Chain Link Fence
- Corner Lot
Parking
- 2 Car Attached Garage
- Garage Door Opener
- Driveway
Home Design
- Traditional Architecture
- Brick Exterior Construction
- Brick Frame
- Composition Roof
Interior Spaces
- 1,218 Sq Ft Home
- 1-Story Property
Kitchen
- Built-In Oven
- Electric Oven
- Built-In Range
- Microwave
- Dishwasher
- Disposal
Bedrooms and Bathrooms
- 3 Bedrooms
- 1 Full Bathroom
Outdoor Features
- Open Patio
Schools
- Midwest City Elementary School
- Midwest City Middle School
- Midwest City High School
Utilities
- Central Heating and Cooling System
- Tankless Water Heater
- High Speed Internet
- Cable TV Available
Listing and Financial Details
- Legal Lot and Block 1 / 4
Map
Home Values in the Area
Average Home Value in this Area
Tax History
| Year | Tax Paid | Tax Assessment Tax Assessment Total Assessment is a certain percentage of the fair market value that is determined by local assessors to be the total taxable value of land and additions on the property. | Land | Improvement |
|---|---|---|---|---|
| 2024 | $958 | $9,409 | $2,004 | $7,405 |
| 2023 | $958 | $9,135 | $1,544 | $7,591 |
| 2022 | $918 | $8,868 | $1,643 | $7,225 |
| 2021 | $909 | $8,610 | $1,849 | $6,761 |
| 2020 | $904 | $8,360 | $2,007 | $6,353 |
| 2019 | $854 | $8,270 | $1,725 | $6,545 |
| 2018 | $775 | $8,030 | $0 | $0 |
| 2017 | $787 | $8,029 | $1,801 | $6,228 |
| 2016 | $796 | $7,919 | $1,801 | $6,118 |
| 2015 | $830 | $7,925 | $1,923 | $6,002 |
| 2014 | $839 | $8,008 | $1,923 | $6,085 |
Property History
| Date | Event | Price | Change | Sq Ft Price |
|---|---|---|---|---|
| 05/22/2025 05/22/25 | For Sale | $189,900 | -- | $156 / Sq Ft |
Purchase History
| Date | Type | Sale Price | Title Company |
|---|---|---|---|
| Guardian Deed | $95,000 | First American Title | |
| Guardian Deed | $95,000 | First American Title | |
| Guardian Deed | $95,000 | First American Title |
Mortgage History
| Date | Status | Loan Amount | Loan Type |
|---|---|---|---|
| Closed | $20,160 | Unknown |
Similar Homes in Oklahoma City, OK
Source: MLSOK
MLS Number: 1170444
APN: 150171945
- 137 W Glenhaven Dr
- 125 W Coe Dr
- 217 W Glenhaven Dr
- 209 E Jarman Dr
- 2119 Felix Place
- 120 Chevy Chase Dr
- 205 E Morningside Dr
- 319 Draper Dr
- 324 E Steed Dr
- 1425 Magnolia Ln
- 406 E Rose Dr
- 2921 Shadybrook Dr
- 1400 Magnolia Ln
- 717 S Midwest Blvd
- 1405 Felix Place
- 312 Davis Cir
- 1925 Rulane Dr
- 7302 SE 15th St
- 1721 Sandra Dr
- 800 E Towry Dr
