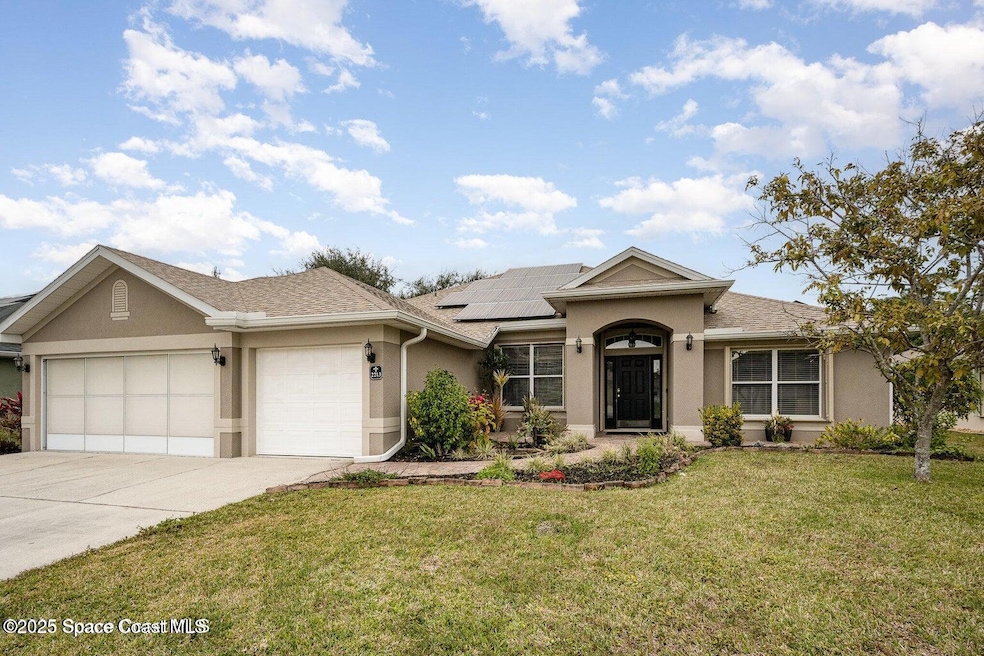
2213 Merlin Dr Melbourne, FL 32904
Highlights
- Heated In Ground Pool
- Traditional Architecture
- Screened Porch
- Melbourne Senior High School Rated A-
- Wood Flooring
- 3 Car Attached Garage
About This Home
As of June 2025Step into this 4-bedroom, 3-bathroom pool home and experience the perfect blend of modern convenience and timeless design. The bright, open floor plan showcases seamless wood and tile flooring, while the updated kitchen features granite countertops, upgraded cabinets, and modern appliances. Thoughtfully equipped with smart switches and a smart sprinkler controller, this home brings convenience to every detail. The split-bedroom layout offers privacy, with a luxurious master suite featuring premium finishes. A versatile flex room provides space for an office, gym, or playroom. Outdoors, relax on the large screened-in patio by the heated pool, surrounded by lush landscaping. With 40 solar panels, a 1-year-old roof, and fresh paint, this move-in-ready home is both energy-efficient and stylish. Located in a desirable West Melbourne neighborhood, it offers the ultimate lifestyle for your Family. Ready for you to call home!
Last Agent to Sell the Property
Cook Realty LLC License #3503116 Listed on: 05/13/2025
Home Details
Home Type
- Single Family
Est. Annual Taxes
- $2,715
Year Built
- Built in 2007
Lot Details
- 9,583 Sq Ft Lot
- Street terminates at a dead end
- East Facing Home
- Vinyl Fence
- Back Yard Fenced
HOA Fees
- $42 Monthly HOA Fees
Parking
- 3 Car Attached Garage
Home Design
- Traditional Architecture
- Shingle Roof
- Concrete Siding
- Block Exterior
- Stucco
Interior Spaces
- 2,275 Sq Ft Home
- 1-Story Property
- Ceiling Fan
- Screened Porch
Kitchen
- Eat-In Kitchen
- Electric Oven
- Microwave
- Ice Maker
- Dishwasher
- Disposal
Flooring
- Wood
- Tile
Bedrooms and Bathrooms
- 4 Bedrooms
- Split Bedroom Floorplan
- Dual Closets
- 3 Full Bathrooms
- Separate Shower in Primary Bathroom
Laundry
- Dryer
- Washer
Pool
- Heated In Ground Pool
- Screen Enclosure
Schools
- Meadowlane Elementary School
- Central Middle School
- Melbourne High School
Utilities
- Central Heating and Cooling System
- Well
- Electric Water Heater
- Cable TV Available
Additional Features
- Smart Irrigation
- Patio
Community Details
- Association fees include insurance
- Falcon Ridge Association
- Falcon Ridge Subdivision
- Maintained Community
Listing and Financial Details
- Assessor Parcel Number 28-36-11-26-0000a.0-0025.00
Ownership History
Purchase Details
Home Financials for this Owner
Home Financials are based on the most recent Mortgage that was taken out on this home.Purchase Details
Home Financials for this Owner
Home Financials are based on the most recent Mortgage that was taken out on this home.Purchase Details
Similar Homes in Melbourne, FL
Home Values in the Area
Average Home Value in this Area
Purchase History
| Date | Type | Sale Price | Title Company |
|---|---|---|---|
| Warranty Deed | $579,000 | None Listed On Document | |
| Warranty Deed | $579,000 | None Listed On Document | |
| Warranty Deed | $180,000 | Attorney | |
| Warranty Deed | $276,000 | First International Title |
Mortgage History
| Date | Status | Loan Amount | Loan Type |
|---|---|---|---|
| Open | $579,000 | VA | |
| Closed | $579,000 | VA | |
| Previous Owner | $162,000 | No Value Available |
Property History
| Date | Event | Price | Change | Sq Ft Price |
|---|---|---|---|---|
| 06/13/2025 06/13/25 | Sold | $579,000 | -2.7% | $255 / Sq Ft |
| 05/13/2025 05/13/25 | For Sale | $595,000 | +230.6% | $262 / Sq Ft |
| 12/21/2012 12/21/12 | Sold | $180,000 | -21.7% | $79 / Sq Ft |
| 11/20/2012 11/20/12 | Pending | -- | -- | -- |
| 08/24/2012 08/24/12 | For Sale | $229,900 | -- | $101 / Sq Ft |
Tax History Compared to Growth
Tax History
| Year | Tax Paid | Tax Assessment Tax Assessment Total Assessment is a certain percentage of the fair market value that is determined by local assessors to be the total taxable value of land and additions on the property. | Land | Improvement |
|---|---|---|---|---|
| 2024 | $2,670 | $209,030 | -- | -- |
| 2023 | $2,670 | $202,950 | $0 | $0 |
| 2022 | $2,491 | $197,040 | $0 | $0 |
| 2021 | $2,601 | $191,310 | $0 | $0 |
| 2020 | $2,535 | $188,670 | $0 | $0 |
| 2019 | $2,539 | $184,430 | $0 | $0 |
| 2018 | $2,541 | $181,000 | $0 | $0 |
| 2017 | $2,517 | $177,280 | $0 | $0 |
| 2016 | $2,549 | $173,640 | $40,000 | $133,640 |
| 2015 | $2,617 | $172,440 | $35,000 | $137,440 |
| 2014 | $2,280 | $151,390 | $25,000 | $126,390 |
Agents Affiliated with this Home
-
Charlene Cook
C
Seller's Agent in 2025
Charlene Cook
Cook Realty LLC
(321) 423-3185
11 Total Sales
-
Damien Cook
D
Seller Co-Listing Agent in 2025
Damien Cook
Cook Realty LLC
(321) 505-8855
3 Total Sales
-
N
Seller's Agent in 2012
Natalie Carter
Coldwell Banker Residential RE
Map
Source: Space Coast MLS (Space Coast Association of REALTORS®)
MLS Number: 1046048
APN: 28-36-11-26-0000A.0-0025.00
- 4568 Lady Hawk Way
- 4569 Lady Hawk Way
- 2273 Merlin Dr
- 4468 Lady Hawk Way
- 4469 Lady Hawk Way
- 2185 Keystone Ave
- 2290 Michigan St
- 00 Unknown
- 2210 Arizona St
- 4180 Milwaukee Ave
- 2720 Ohio St
- 4813 Union Cypress Place
- 4805 Sweet Gum Place
- 2760 Michigan St
- 2720 Brandywine Ln
- 5138 Sunnytime St
- 5158 Sunnytime St
- 4060 Miami Ave
- 2555 Crisp Tide Way
- 5157 Bright Wave Ln
