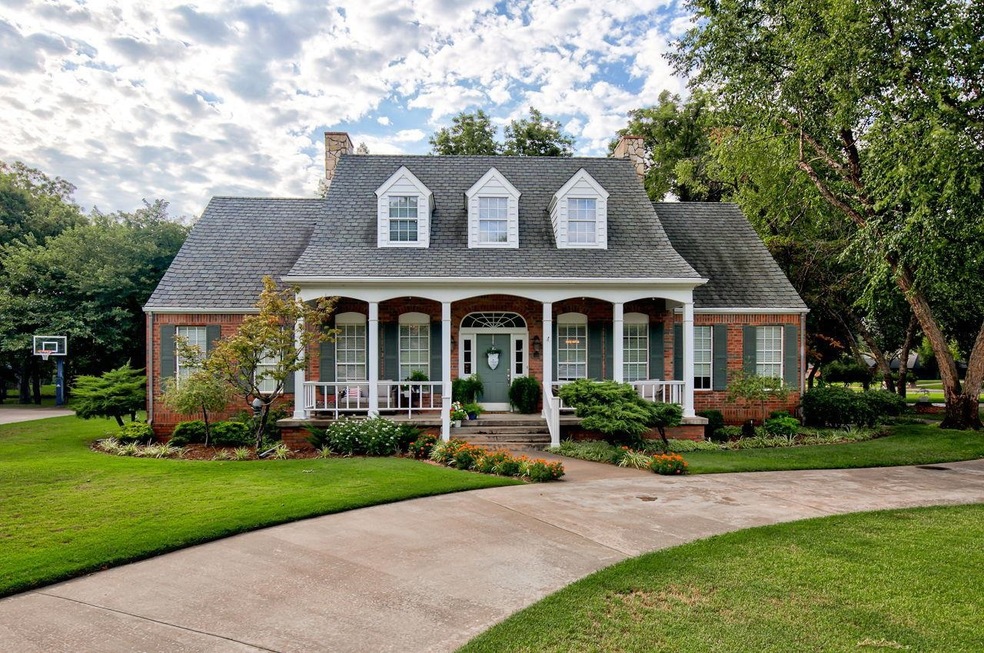
Highlights
- Multiple Fireplaces
- Hydromassage or Jetted Bathtub
- Covered Patio or Porch
- Prairie View Elementary School Rated A-
- Den
- Circular Driveway
About This Home
As of November 2024Discover a home that radiates Southern charm, nestled on a spacious corner lot in one of Enid’s most beautiful neighborhoods. With quiet streets, friendly sidewalks, and a welcoming community vibe, this home is truly something special. It’s so captivating that world-renowned photographer Mike Klemme couldn’t resist capturing its beauty for his book Celebrating Enid. Step outside and you'll be greeted by gorgeous landscaping, mature trees, and a classic front porch perfect for relaxing. The backyard is a serene oasis with a two-tier deck that overlooks a peaceful shade garden, complete with a soothing fountain. Inside, there’s room for everyone! The first floor offers a cozy study with a wet bar, an inviting living and dining area, a light-filled sunroom, and a guest room, plus a luxurious master suite for a perfect retreat. The spacious utility room makes chores a breeze. Upstairs, you’ll find a versatile space that can be transformed into an office, home gym, or even a theater room. To top it off, the home comes with a large 3-car garage and a walk-in attic with a motorized lift, offering plenty of storage. With so much to offer, this charming home won’t be available for long—don’t miss your chance to make it yours!
Home Details
Home Type
- Single Family
Est. Annual Taxes
- $5,644
Year Built
- Built in 1994
Home Design
- Composition Roof
Interior Spaces
- 3,838 Sq Ft Home
- 1.5-Story Property
- Ceiling Fan
- Multiple Fireplaces
- Gas Log Fireplace
- Entrance Foyer
- Family Room
- Combination Kitchen and Dining Room
- Den
- Ceramic Tile Flooring
Kitchen
- Microwave
- Dishwasher
- Kitchen Island
- Disposal
Bedrooms and Bathrooms
- 4 Bedrooms
- Hydromassage or Jetted Bathtub
- Separate Shower in Primary Bathroom
Parking
- 3 Car Attached Garage
- Garage Door Opener
- Circular Driveway
Additional Features
- Covered Patio or Porch
- 0.6 Acre Lot
- Forced Air Zoned Heating and Cooling System
Community Details
- Property has a Home Owners Association
- Nicholas Oaks Replat Subdivision
Listing and Financial Details
- Homestead Exemption
Ownership History
Purchase Details
Home Financials for this Owner
Home Financials are based on the most recent Mortgage that was taken out on this home.Similar Homes in Enid, OK
Home Values in the Area
Average Home Value in this Area
Purchase History
| Date | Type | Sale Price | Title Company |
|---|---|---|---|
| Warranty Deed | $465,000 | First American Title | |
| Warranty Deed | $465,000 | First American Title |
Mortgage History
| Date | Status | Loan Amount | Loan Type |
|---|---|---|---|
| Open | $371,900 | New Conventional | |
| Closed | $371,900 | New Conventional | |
| Closed | $199,985 | Construction | |
| Previous Owner | $50,000 | Credit Line Revolving |
Property History
| Date | Event | Price | Change | Sq Ft Price |
|---|---|---|---|---|
| 11/08/2024 11/08/24 | Sold | $464,900 | -3.1% | $121 / Sq Ft |
| 09/30/2024 09/30/24 | Pending | -- | -- | -- |
| 08/20/2024 08/20/24 | For Sale | $479,900 | -- | $125 / Sq Ft |
Tax History Compared to Growth
Tax History
| Year | Tax Paid | Tax Assessment Tax Assessment Total Assessment is a certain percentage of the fair market value that is determined by local assessors to be the total taxable value of land and additions on the property. | Land | Improvement |
|---|---|---|---|---|
| 2024 | $5,644 | $54,484 | $5,873 | $48,611 |
| 2023 | $5,477 | $52,896 | $5,689 | $47,207 |
| 2022 | $5,387 | $51,356 | $5,511 | $45,845 |
| 2021 | $5,196 | $49,859 | $4,878 | $44,981 |
| 2020 | $5,161 | $48,407 | $4,644 | $43,763 |
| 2019 | $4,787 | $46,997 | $4,466 | $42,531 |
| 2018 | $4,635 | $45,629 | $4,674 | $40,955 |
| 2017 | $4,476 | $44,301 | $4,724 | $39,577 |
| 2016 | $4,160 | $43,010 | $4,637 | $38,373 |
| 2015 | $3,984 | $41,757 | $6,250 | $35,507 |
| 2014 | $3,866 | $40,541 | $6,250 | $34,291 |
Agents Affiliated with this Home
-
Sarah Brennan

Seller's Agent in 2024
Sarah Brennan
RE/MAX
(580) 278-4330
400 Total Sales
-
Molly Nicholas

Buyer's Agent in 2024
Molly Nicholas
Nicholas Residential R E
(580) 402-6421
40 Total Sales
Map
Source: Northwest Oklahoma Association of REALTORS®
MLS Number: 20241302
APN: 3630-00-002-008-0-032-00
- 2406 Danvere
- 2449 Sherwood Dr
- 2902 Woodbriar Square
- 1614 Quailwood Dr
- 2910 Woodbriar Square
- 2567 Homestead Rd
- 3222 Old Mallard Rd
- 2534 Homestead Rd
- 2538 Homestead Rd
- 2806 Haystack Ln
- 2810 Haystack Ln
- 2554 Homestead Rd
- 7040 Chestnut Ln
- 3539 Meadow Dr
- 7064 Chestnut Ln
- 3120 Redbird Ln
- 3012 Oakridge Rd
- 2802 Heritage Trail
- 2801 Oakridge Rd
- 2014 Lantern Ln






