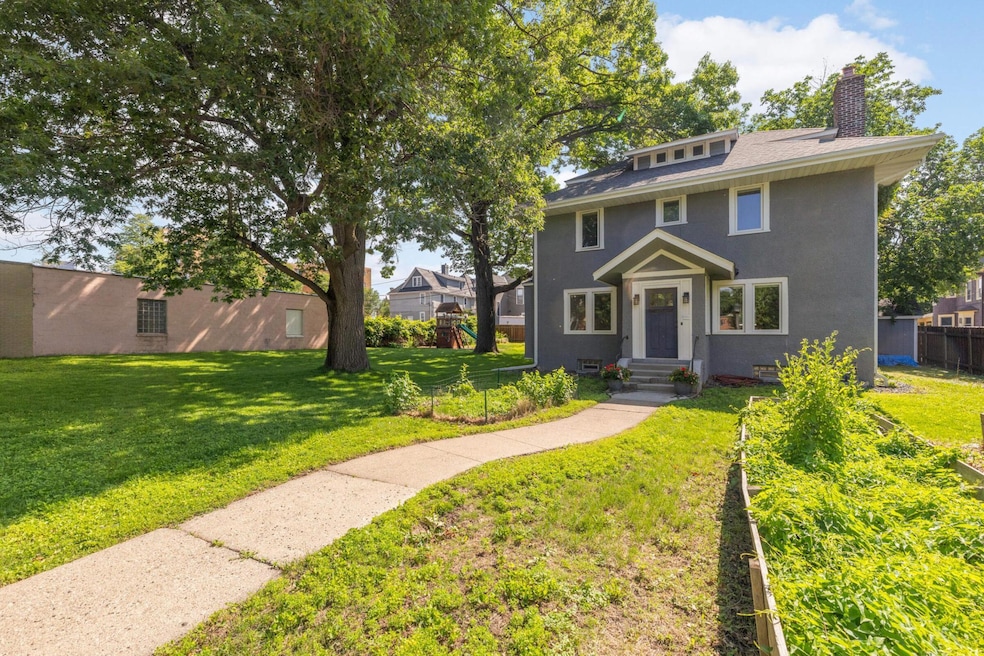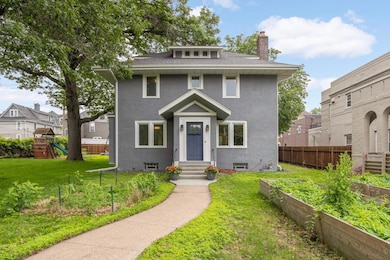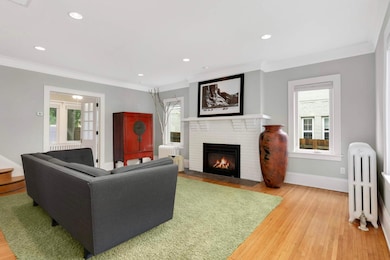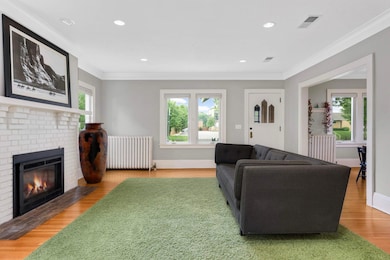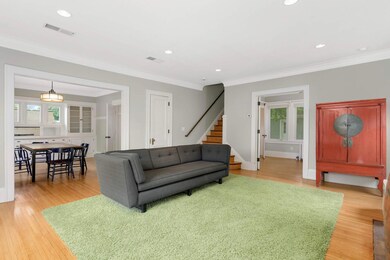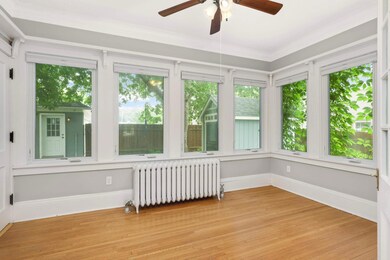2213 Nicollet Ave Minneapolis, MN 55404
Whittier NeighborhoodEstimated payment $3,916/month
Highlights
- Deck
- Sun or Florida Room
- No HOA
- Recreation Room
- Mud Room
- 5-minute walk to Washburn Fair Oaks Park
About This Home
A rare chance to enjoy a sanctuary-like home on a large double lot with majestic red oak trees. Originally built in the early 20th century, this extensively renovated home seamlessly blends historic charm with modern efficiency. Spacious interiors feature stunning oak and maple hardwood floors, main and upper-level sunrooms, and a grand living room with a gas fireplace. Upgrades include custom Andersen windows, updated electrical wiring and panel, recessed lighting, and high-efficiency Navien & Peerless Purefire boilers providing both heat and hot water. Additional features include spray foam insulation, central air conditioning, and a low-maintenance stucco exterior. Currently Zoned OR2, that allows a mix of office, residential and higher density uses if desired. Located within walking distance of parks, shopping, coffee shops, the Minneapolis Institute of Art, and downtown, this home offers an unbeatable blend of privacy and accessibility.
Listing Agent
Coldwell Banker Realty Brokerage Phone: 612-802-5592 Listed on: 06/18/2025

Home Details
Home Type
- Single Family
Est. Annual Taxes
- $6,097
Year Built
- Built in 1913
Lot Details
- 0.29 Acre Lot
- Lot Dimensions are 100x125
- Partially Fenced Property
- Privacy Fence
- Wood Fence
Parking
- 2 Car Garage
- Garage Door Opener
Home Design
- Pitched Roof
Interior Spaces
- 2-Story Property
- Recessed Lighting
- Gas Fireplace
- Mud Room
- Entrance Foyer
- Living Room with Fireplace
- Combination Dining and Living Room
- Recreation Room
- Sun or Florida Room
Kitchen
- Range
- Dishwasher
- Stainless Steel Appliances
- Disposal
- The kitchen features windows
Bedrooms and Bathrooms
- 5 Bedrooms
Laundry
- Dryer
- Washer
Partially Finished Basement
- Basement Fills Entire Space Under The House
- Basement Storage
- Natural lighting in basement
Outdoor Features
- Deck
Utilities
- Central Air
- Boiler Heating System
- 100 Amp Service
- Tankless Water Heater
Community Details
- No Home Owners Association
- Remingtons Sub Ne 1/4 34 29 24 Subdivision
Listing and Financial Details
- Assessor Parcel Number 3402924120048
Map
Home Values in the Area
Average Home Value in this Area
Tax History
| Year | Tax Paid | Tax Assessment Tax Assessment Total Assessment is a certain percentage of the fair market value that is determined by local assessors to be the total taxable value of land and additions on the property. | Land | Improvement |
|---|---|---|---|---|
| 2024 | $6,097 | $418,000 | $98,000 | $320,000 |
| 2023 | $5,626 | $431,000 | $109,000 | $322,000 |
| 2022 | $4,973 | $414,000 | $93,000 | $321,000 |
| 2021 | $4,823 | $363,000 | $59,000 | $304,000 |
| 2020 | $6,789 | $364,500 | $113,600 | $250,900 |
| 2019 | $6,372 | $354,000 | $113,600 | $240,400 |
| 2018 | $5,725 | $322,000 | $113,600 | $208,400 |
| 2017 | $5,870 | $295,500 | $103,300 | $192,200 |
| 2016 | $6,217 | $310,000 | $103,300 | $206,700 |
| 2015 | $4,457 | $165,000 | $103,300 | $61,700 |
| 2014 | -- | $165,000 | $90,300 | $74,700 |
Property History
| Date | Event | Price | List to Sale | Price per Sq Ft | Prior Sale |
|---|---|---|---|---|---|
| 08/10/2025 08/10/25 | Price Changed | $649,900 | -7.1% | $229 / Sq Ft | |
| 07/19/2025 07/19/25 | Price Changed | $699,900 | -6.7% | $247 / Sq Ft | |
| 06/18/2025 06/18/25 | For Sale | $749,900 | +400.3% | $265 / Sq Ft | |
| 09/18/2013 09/18/13 | Sold | $149,900 | 0.0% | $69 / Sq Ft | View Prior Sale |
| 07/27/2013 07/27/13 | Pending | -- | -- | -- | |
| 07/23/2013 07/23/13 | For Sale | $149,900 | -- | $69 / Sq Ft |
Purchase History
| Date | Type | Sale Price | Title Company |
|---|---|---|---|
| Warranty Deed | $310,000 | Land Title Inc | |
| Deed | $149,900 | -- | |
| Deed Of Distribution | -- | Burnet Title |
Mortgage History
| Date | Status | Loan Amount | Loan Type |
|---|---|---|---|
| Open | $248,000 | New Conventional |
Source: NorthstarMLS
MLS Number: 6741223
APN: 34-029-24-12-0048
- 2218 Nicollet Ave Unit 23
- 111 E Franklin Ave Unit 316
- 111 E Franklin Ave Unit 215
- 9 W Franklin Ave Unit 313
- 15 E Franklin Ave Unit 301
- 15 E Franklin Ave Unit 224
- 15 E Franklin Ave Unit 330
- 15 E Franklin Ave Unit 320
- 2201 Pillsbury Ave S
- 2321 Pillsbury Ave S
- 2507 1st Ave S
- 1901 Stevens Ave Unit 206
- 2021 3rd Ave S
- 2500 Blaisdell Ave Unit 201
- 2015 Pleasant Ave
- 1920 Pillsbury Ave S
- 1820 1st Ave S Unit 107
- 1820 1st Ave S Unit 208
- 1820 1st Ave S Unit 102
- 1820 1st Ave S Unit 201
- 2222 Nicollet Ave
- 2201 Blaisdell Ave
- 26 W 22nd St
- 111 E Franklin Ave Unit 316
- 111 E Franklin Ave Unit 307
- 15 E Franklin Ave Unit 320
- 15 E Franklin Ave Unit 309
- 2426 Blaisdell Ave
- 1910 1st Ave S
- 2443 Pillsbury Ave
- 2209 Pleasant Ave
- 1901 Stevens Ave Unit 105
- 2300 Pleasant Ave
- 2530 1st Ave S Unit N101
- 2421 3rd Ave S
- 221-229 Ridgewood Ave
- 2508-2520 Pillsbury Ave S
- 242 W Franklin Ave
- 10 E 26th St Unit 200
- 2545 Pillsbury Ave S Unit 2545
