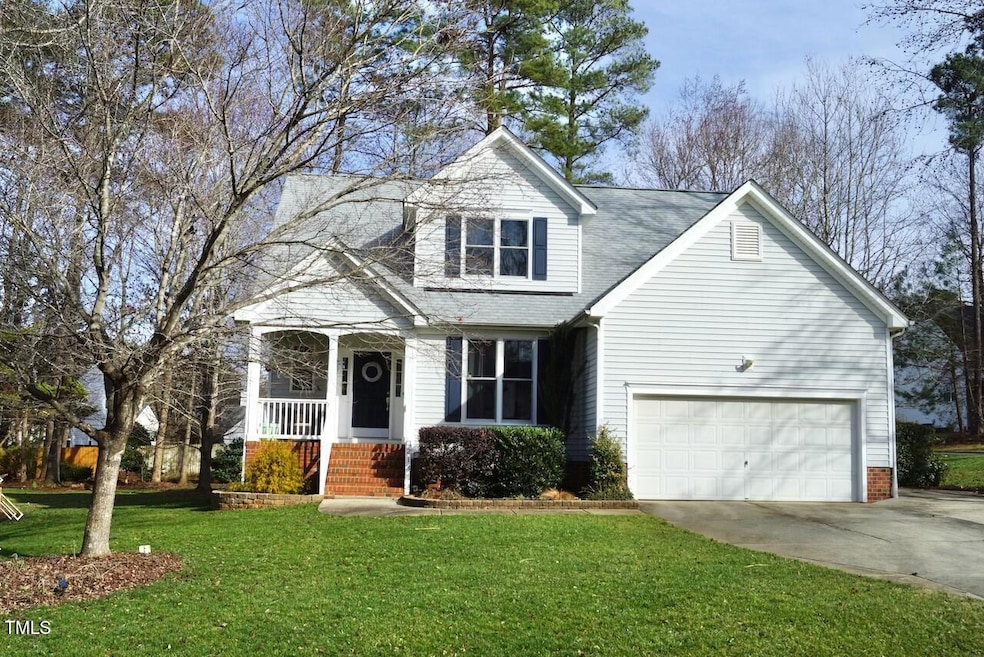
2213 Oakhurst Trail Hillsborough, NC 27278
Highlights
- Deck
- Transitional Architecture
- Main Floor Primary Bedroom
- Cedar Ridge High Rated A-
- Cathedral Ceiling
- Loft
About This Home
As of March 2025Well maintained and updated 4 bedroom in the popular Beckett's Ridge community in Hillsborough! New flooring throughout! Kitchen features granite countertops and SS appliances! Large living room with gas log fireplace and high ceilings! Tall ceiling and walk-in attic gives you plenty of easy storage space! Deck overlooks spacious grassy yard! Minutes to downtown with dining & shopping, multiple area parks, UNC satellite hospital!
Home Details
Home Type
- Single Family
Est. Annual Taxes
- $3,967
Year Built
- Built in 2001
Lot Details
- 0.29 Acre Lot
- Landscaped
HOA Fees
- $33 Monthly HOA Fees
Parking
- 2 Car Attached Garage
- 3 Open Parking Spaces
Home Design
- Transitional Architecture
- Permanent Foundation
- Architectural Shingle Roof
- Vinyl Siding
Interior Spaces
- 2,225 Sq Ft Home
- 2-Story Property
- Cathedral Ceiling
- Ceiling Fan
- Gas Log Fireplace
- ENERGY STAR Qualified Windows with Low Emissivity
- Insulated Windows
- Entrance Foyer
- Living Room with Fireplace
- Breakfast Room
- Dining Room
- Loft
- Storage
- Laundry Room
- Utility Room
- Luxury Vinyl Tile Flooring
- Pull Down Stairs to Attic
- Fire and Smoke Detector
Kitchen
- Self-Cleaning Oven
- Electric Range
- Microwave
- Ice Maker
- Dishwasher
- Stainless Steel Appliances
- Granite Countertops
- Disposal
Bedrooms and Bathrooms
- 4 Bedrooms
- Primary Bedroom on Main
- Walk-In Closet
- Walk-in Shower
Outdoor Features
- Deck
- Covered patio or porch
- Rain Gutters
Schools
- New Hope Elementary School
- A L Stanback Middle School
- Cedar Ridge High School
Utilities
- Cooling Available
- Heating System Uses Gas
- Heat Pump System
- Natural Gas Connected
- Gas Water Heater
- High Speed Internet
Listing and Financial Details
- Assessor Parcel Number 9873487073
Community Details
Overview
- Charleston Management Association, Phone Number (919) 847-3003
- Becketts Ridge Subdivision
Recreation
- Community Playground
Security
- Resident Manager or Management On Site
Ownership History
Purchase Details
Home Financials for this Owner
Home Financials are based on the most recent Mortgage that was taken out on this home.Purchase Details
Home Financials for this Owner
Home Financials are based on the most recent Mortgage that was taken out on this home.Similar Homes in Hillsborough, NC
Home Values in the Area
Average Home Value in this Area
Purchase History
| Date | Type | Sale Price | Title Company |
|---|---|---|---|
| Warranty Deed | $530,000 | None Listed On Document | |
| Warranty Deed | $530,000 | None Listed On Document | |
| Warranty Deed | $190,000 | -- |
Mortgage History
| Date | Status | Loan Amount | Loan Type |
|---|---|---|---|
| Open | $330,000 | New Conventional | |
| Closed | $330,000 | New Conventional | |
| Previous Owner | $112,000 | New Conventional | |
| Previous Owner | $60,000 | Credit Line Revolving | |
| Previous Owner | $114,200 | Unknown | |
| Previous Owner | $109,900 | No Value Available |
Property History
| Date | Event | Price | Change | Sq Ft Price |
|---|---|---|---|---|
| 07/26/2025 07/26/25 | Price Changed | $2,750 | +5.8% | -- |
| 07/25/2025 07/25/25 | For Rent | $2,600 | 0.0% | -- |
| 03/27/2025 03/27/25 | Sold | $530,000 | +6.0% | $238 / Sq Ft |
| 03/02/2025 03/02/25 | Pending | -- | -- | -- |
| 03/01/2025 03/01/25 | For Sale | $500,000 | -- | $225 / Sq Ft |
Tax History Compared to Growth
Tax History
| Year | Tax Paid | Tax Assessment Tax Assessment Total Assessment is a certain percentage of the fair market value that is determined by local assessors to be the total taxable value of land and additions on the property. | Land | Improvement |
|---|---|---|---|---|
| 2024 | $4,195 | $269,900 | $60,000 | $209,900 |
| 2023 | $4,056 | $269,900 | $60,000 | $209,900 |
| 2022 | $4,045 | $269,900 | $60,000 | $209,900 |
| 2021 | $4,011 | $269,900 | $60,000 | $209,900 |
| 2020 | $3,950 | $250,900 | $55,000 | $195,900 |
| 2018 | $3,896 | $250,900 | $55,000 | $195,900 |
| 2017 | $3,966 | $250,900 | $55,000 | $195,900 |
| 2016 | $3,966 | $242,900 | $54,390 | $188,510 |
| 2015 | $3,891 | $242,900 | $54,390 | $188,510 |
| 2014 | $3,851 | $242,900 | $54,390 | $188,510 |
Agents Affiliated with this Home
-
Christy Kimbro

Seller's Agent in 2025
Christy Kimbro
CREC Properties, LLC
(919) 619-7347
5 in this area
77 Total Sales
-
Rob Bray

Seller's Agent in 2025
Rob Bray
My Dog Tess, Inc.
(919) 599-1000
6 in this area
31 Total Sales
Map
Source: Doorify MLS
MLS Number: 10077591
APN: 9873487073
- 1004 Scotsburg Trail
- 2305 Summit Dr
- 2315 George Anderson Dr
- 502 Botan Way
- 2114 Baycourt Trail
- 1100 Walter Clark Dr
- 337 Botan Way
- 205 Aurora Rd
- 902 Savannah Ct
- 2410 Wade Hampton Rd
- 2800 Becketts Ridge Dr
- 2612 Wade Hampton Rd
- 256 Rubrum Dr
- 502 Aronia Dr
- 2324 Lonnie Cir
- 901 James J Freeland Memorial Dr
- 817 James J Freeland Memorial Dr
- 212 Sea Trail St
- 515 Historic Dr
- 547 Historic Dr






