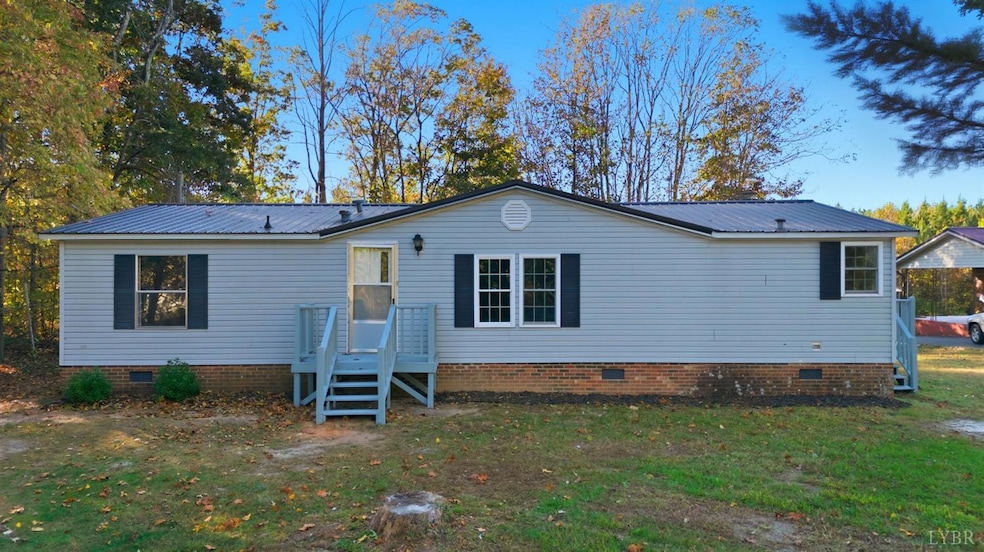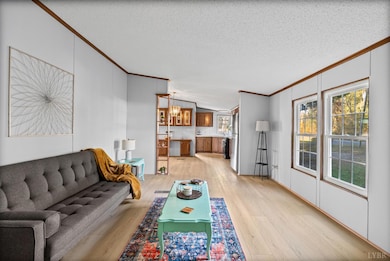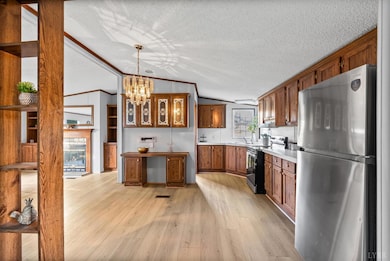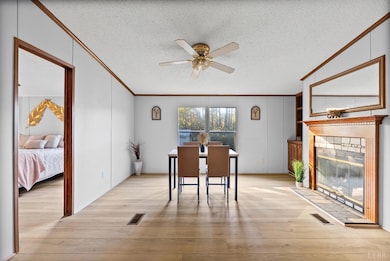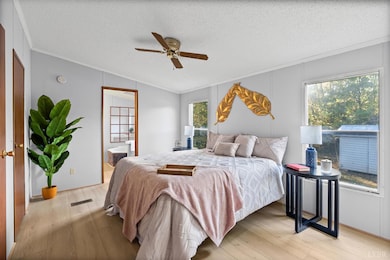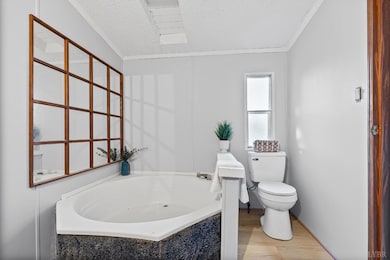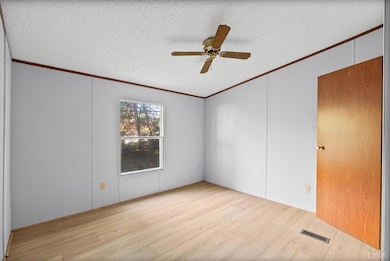2213 Rabat Rd Nathalie, VA 24577
Estimated payment $870/month
Highlights
- Hot Property
- Ceiling Fan
- 1-Story Property
- Vinyl Plank Flooring
About This Home
Escape to the tranquility of Nathalie, VA! This solid doublewide offers the best of peaceful, rural living in Halifax County, while keeping you conveniently located just a short drive from the shopping, dining, and grocery stores in nearby Halifax and South Boston. Step inside this move-in ready home and discover a bright, beautifully updated interior. The spacious open-concept design is perfect for entertaining and everyday living, highlighted by fresh paint throughout and sleek new flooring. The kitchen is ready for a chef, featuring a brand new refrigerator and an included electric range. Outside, you'll appreciate the long-term durability and low maintenance provided by the robust metal roof. This is a fantastic opportunity to own an updated, low-maintenance home in a quiet, country setting. Don't waitschedule your showing today and secure your slice of country perfection!
Home Details
Home Type
- Single Family
Est. Annual Taxes
- $329
Year Built
- Built in 1994
Lot Details
- 0.52 Acre Lot
Parking
- Off-Street Parking
Home Design
- Metal Roof
Interior Spaces
- 2 Full Bathrooms
- 1,300 Sq Ft Home
- 1-Story Property
- Ceiling Fan
- Vinyl Plank Flooring
- Electric Range
- Washer and Dryer Hookup
Schools
- Sydnor Jennings Elementary School
- Halifax County Midl Middle School
- Halifax County High School
Utilities
- Heat Pump System
- Well
- Electric Water Heater
- Septic Tank
Community Details
- Net Lease
Map
Home Values in the Area
Average Home Value in this Area
Tax History
| Year | Tax Paid | Tax Assessment Tax Assessment Total Assessment is a certain percentage of the fair market value that is determined by local assessors to be the total taxable value of land and additions on the property. | Land | Improvement |
|---|---|---|---|---|
| 2025 | $329 | $65,869 | $7,878 | $57,991 |
| 2024 | $329 | $65,869 | $7,878 | $57,991 |
| 2023 | $341 | $68,118 | $7,878 | $60,240 |
| 2022 | $341 | $68,118 | $7,878 | $60,240 |
| 2021 | $233 | $46,678 | $7,878 | $38,800 |
| 2020 | $233 | $46,678 | $7,878 | $38,800 |
| 2019 | $232 | $46,407 | $7,878 | $38,529 |
| 2018 | $223 | $46,407 | $7,878 | $38,529 |
| 2016 | $232 | $48,237 | $7,873 | $40,364 |
| 2015 | $232 | $48,237 | $7,873 | $40,364 |
| 2014 | $222 | $48,237 | $7,873 | $40,364 |
| 2013 | $220 | $48,920 | $7,873 | $41,047 |
Property History
| Date | Event | Price | List to Sale | Price per Sq Ft |
|---|---|---|---|---|
| 11/04/2025 11/04/25 | Price Changed | $159,900 | -5.9% | $123 / Sq Ft |
| 10/24/2025 10/24/25 | For Sale | $169,900 | -- | $131 / Sq Ft |
Purchase History
| Date | Type | Sale Price | Title Company |
|---|---|---|---|
| Trustee Deed | $53,777 | Old Republic Title |
Source: Lynchburg Association of REALTORS®
MLS Number: 362655
APN: 7428
- 0 Rabat Rd Unit 8130-2
- 1135 Acorn Rd
- 1083 Hog Wallow Rd
- 1091 Acorn Rd
- Tract C Acorn Rd
- 0 Turkey Track Ln
- 00 Church Rd
- L P Bailey Memorial Hwy
- 0 Bradley Creek Unit 313020
- 19029 L P Bailey Memorial Hwy
- 4103 Hog Wallow Rd
- 4159 Hog Wallow Rd
- 0 Chestnut Rd Unit 313027
- 0 Cameron Ln
- 2048 Stage Coach Rd
- 1120 Armistead Rd
- 1131 Cody Rd
- 11 Laura Vannoy Trail
- 1040 Laura Vannoy Trail
- 3200 Tobacco Rd
- 506 Lusardi Dr Unit B3
- 504 Lusardi Dr Unit A3
- 102 3rd St
- 701 Jefferson Ave
- 5098 Philpott Rd Unit A
- 1003 Broad St
- 586 Hunter Ridge Ln
- 5181 Bethlehem Rd
- 195 Luke Ct
- 74 Luke Ct
- 158 English Commons Dr
- 315 S Main St
- 189 Traverse Dr
- 18442 Leesville Rd
- 41 Point Dr
- 119 Shrader Ln
- 22 Apala Cir
- 47 Old Plantation Dr Unit Apartment 2
- 33 Old Plantation Dr Unit A1-1
- 31 Hobbs Ln
