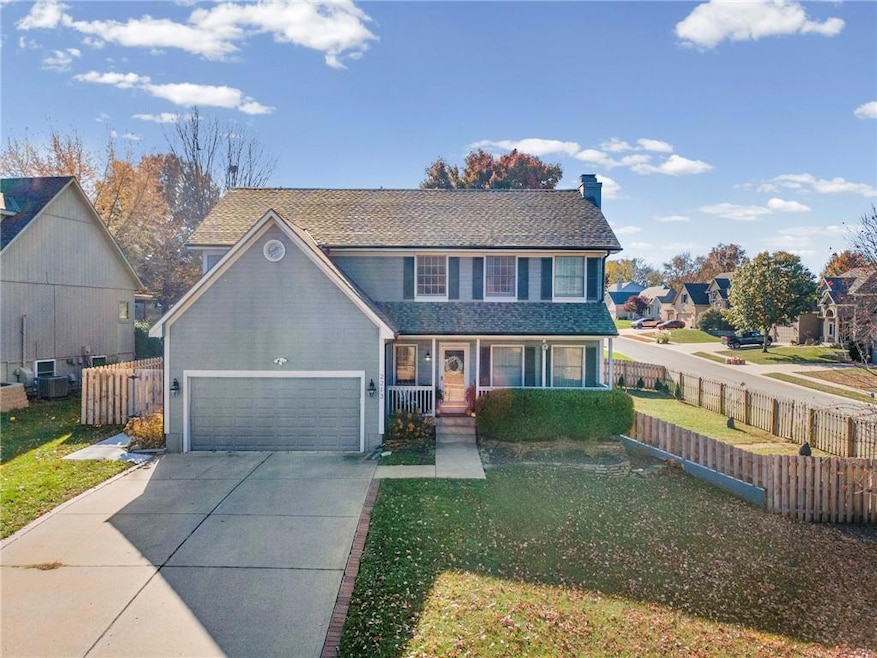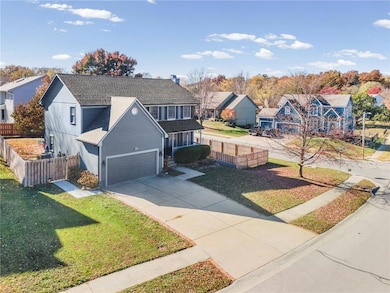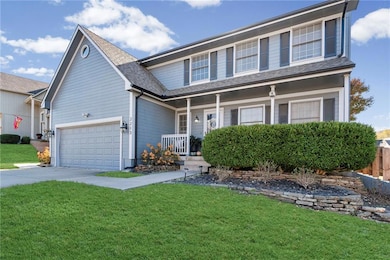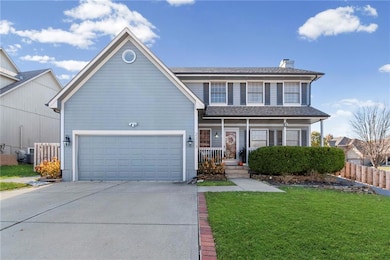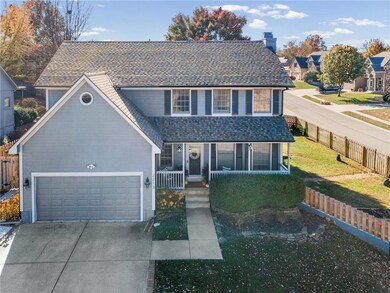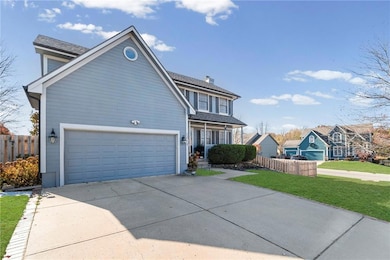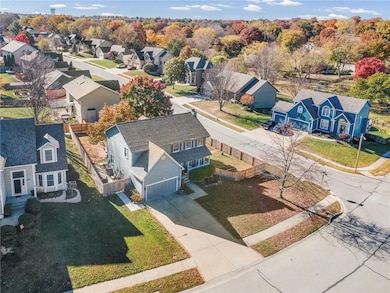2213 SE 3rd St Lees Summit, MO 64063
Estimated payment $2,622/month
Highlights
- Sauna
- Deck
- Traditional Architecture
- Highland Park Elementary School Rated A
- Recreation Room
- Wood Flooring
About This Home
Discover this exceptionally well-maintained home situated on a spacious corner lot, offering a perfect blend of comfort, charm, and modern upgrades. Inside, you’ll find beautifully preserved hardwood floors throughout, complemented by newer countertops and an updated backsplash that elevate the kitchen’s appeal. The current owner has invested in numerous thoughtful improvements, including a newer HVAC system and a new roof, ensuring efficiency and peace of mind. Tons of storage in the attic with easy access makes this house the full package! The walk-out basement provides versatile additional living space, featuring a non-conforming 5th bedroom and the initial framework for a future sauna. Outside, the private yard creates an inviting setting for relaxation or play.
Listing Agent
EXP Realty LLC Brokerage Phone: 816-807-6018 License #2021003486 Listed on: 11/12/2025

Home Details
Home Type
- Single Family
Est. Annual Taxes
- $4,149
Year Built
- Built in 1995
Lot Details
- 10,652 Sq Ft Lot
- Wood Fence
- Corner Lot
HOA Fees
- $42 Monthly HOA Fees
Parking
- 2 Car Attached Garage
- Front Facing Garage
- Garage Door Opener
Home Design
- Traditional Architecture
- Composition Roof
- Board and Batten Siding
Interior Spaces
- 2-Story Property
- Wet Bar
- Built-In Features
- Ceiling Fan
- Great Room with Fireplace
- Home Office
- Recreation Room
- Sauna
- Eat-In Kitchen
- Attic Fan
- Storm Doors
Flooring
- Wood
- Carpet
- Ceramic Tile
Bedrooms and Bathrooms
- 4 Bedrooms
- Walk-In Closet
- Double Vanity
- Spa Bath
Laundry
- Laundry Room
- Laundry on main level
Finished Basement
- Walk-Out Basement
- Basement Fills Entire Space Under The House
Outdoor Features
- Deck
- Patio
- Porch
Schools
- Highland Park Elementary School
- Lee's Summit High School
Additional Features
- City Lot
- Central Air
Listing and Financial Details
- Assessor Parcel Number 60-340-16-04-00-0-00-000
- $0 special tax assessment
Community Details
Overview
- Association fees include curbside recycling, trash
- Somerset At Charleston Park Subdivision
Recreation
- Community Pool
Map
Home Values in the Area
Average Home Value in this Area
Tax History
| Year | Tax Paid | Tax Assessment Tax Assessment Total Assessment is a certain percentage of the fair market value that is determined by local assessors to be the total taxable value of land and additions on the property. | Land | Improvement |
|---|---|---|---|---|
| 2025 | $4,241 | $67,541 | $10,262 | $57,279 |
| 2024 | $4,210 | $58,733 | $6,726 | $52,007 |
| 2023 | $4,210 | $58,733 | $8,558 | $50,175 |
| 2022 | $4,341 | $53,770 | $7,591 | $46,179 |
| 2021 | $4,430 | $53,770 | $7,591 | $46,179 |
| 2020 | $4,266 | $51,270 | $7,591 | $43,679 |
| 2019 | $4,149 | $51,270 | $7,591 | $43,679 |
| 2018 | $3,780 | $43,344 | $3,936 | $39,408 |
| 2017 | $3,468 | $43,344 | $3,936 | $39,408 |
| 2016 | $3,468 | $39,361 | $5,064 | $34,297 |
| 2014 | $3,469 | $38,589 | $4,965 | $33,624 |
Property History
| Date | Event | Price | List to Sale | Price per Sq Ft | Prior Sale |
|---|---|---|---|---|---|
| 11/20/2025 11/20/25 | For Sale | $435,000 | +50.0% | $163 / Sq Ft | |
| 06/10/2020 06/10/20 | Sold | -- | -- | -- | View Prior Sale |
| 03/31/2020 03/31/20 | For Sale | $290,000 | +6.8% | $82 / Sq Ft | |
| 06/01/2016 06/01/16 | Sold | -- | -- | -- | View Prior Sale |
| 03/29/2016 03/29/16 | Pending | -- | -- | -- | |
| 03/14/2016 03/14/16 | For Sale | $271,500 | -- | $84 / Sq Ft |
Purchase History
| Date | Type | Sale Price | Title Company |
|---|---|---|---|
| Warranty Deed | -- | Chicago Title Company Llc | |
| Deed | -- | Chicago Title | |
| Interfamily Deed Transfer | -- | First United Title | |
| Interfamily Deed Transfer | -- | First United Title | |
| Interfamily Deed Transfer | -- | -- | |
| Interfamily Deed Transfer | -- | -- |
Mortgage History
| Date | Status | Loan Amount | Loan Type |
|---|---|---|---|
| Previous Owner | $201,600 | New Conventional | |
| Previous Owner | $187,097 | FHA |
Source: Heartland MLS
MLS Number: 2587434
APN: 60-340-16-04-00-0-00-000
- 312 SE Battery Dr
- 2205 SE Meeting St
- 413 SE Ashton Dr
- 505 SE Onyx Dr
- 302 SE Flagstone Dr
- 100 NE Keystone Dr
- 116 NE Greystone Dr
- 532 SE Asheville Dr
- 521 SE Asheville Dr
- 410 NE Corsicana St
- 1816 SE 7th St
- 1619 SE Boone Trail
- 2300 NE Silver Spring Ln
- 707 NE Sundance Trail
- 1625 NE Debonair Dr
- 1941 NE Patterson Dr
- 725 NE Lyon Dr
- 503 NE Legacy Wood Cir
- 1707 NE Duchess Dr
- 1611 NE Duchess Dr
- 1639 SE Boone Trail
- 1611 SE 2nd Terrace
- 408 SE Brownfield Dr
- 1909 NE Mckee Ln
- 2960 SE Shenandoah Pkwy
- 2951 SE Shenandoah Dr
- 941 NE Bristol Dr
- 1018 SE 4th St
- 1109 NE Columbus St
- 800 NE Ball Dr Unit C
- 1208 NE Country Ln
- 1224 NE Country Ln
- 217 NE Independence Ave
- 1133 NE Banner Dr
- 1120 NE Ridgeview Dr
- 607 NE Short St
- 1102 NE Independence Ave
- 114 SE Douglas St
- 1702 NE White Dr
- 216 NE Douglas St Unit 1
Ask me questions while you tour the home.
