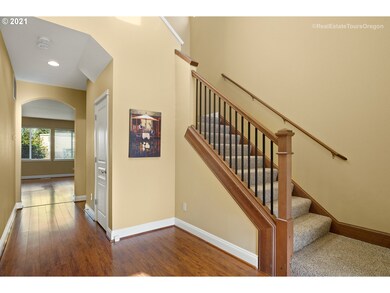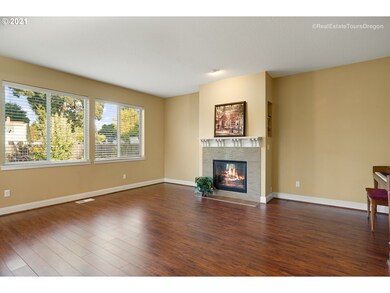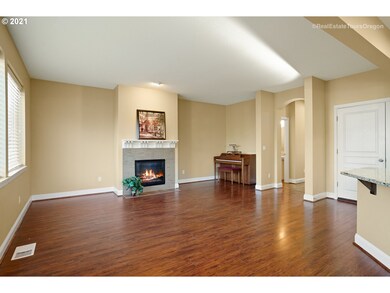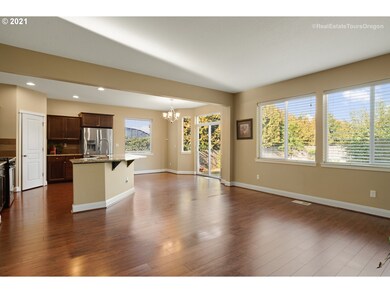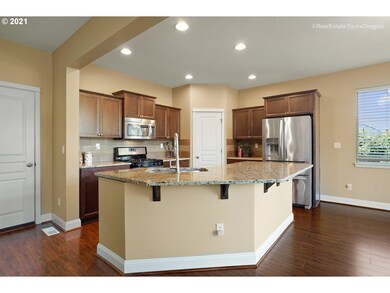
$599,900
- 4 Beds
- 2 Baths
- 2,248 Sq Ft
- 3045 SE Willow Dr
- Hillsboro, OR
Here is a hidden gem of a property! Newly remodeled and move-in ready. Home features a main-floor primary bedroom, living room with a fireplace, 4 bedrooms, 2 bathrooms, family room, bonus room, new roof, new garage doors with openers, underground sprinkle system, stunning views in private backyard from the deck, and plenty of space for outdoor living and. Additional access to the lower level
OKSANA FOKSHA HOMESTAR BROKERS

