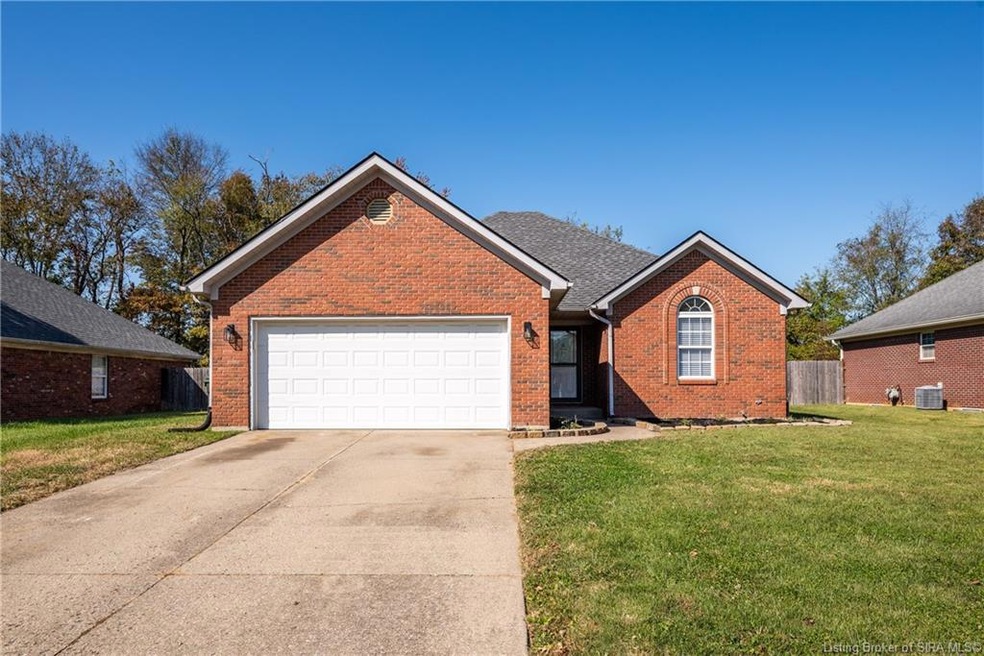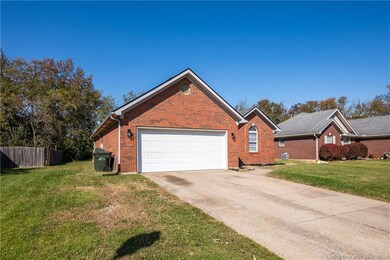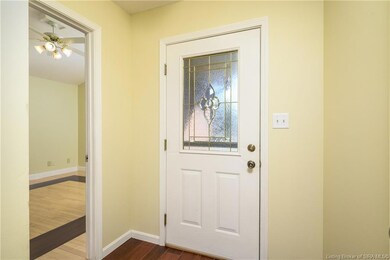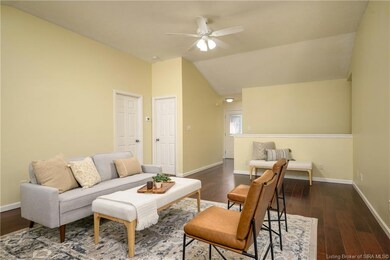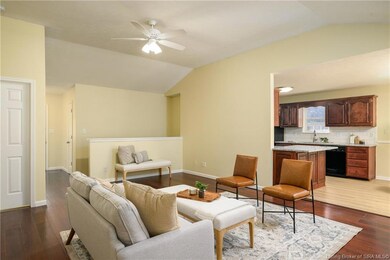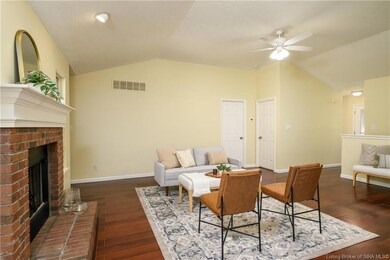
2213 Shadowbrook Ln Jeffersonville, IN 47130
Utica Township NeighborhoodHighlights
- Scenic Views
- Open Floorplan
- Cathedral Ceiling
- Utica Elementary School Rated A-
- Deck
- Hydromassage or Jetted Bathtub
About This Home
As of November 2024Welcome Home! This beautiful, fully updated/upgraded home has absolutely everything you have been
looking for! Some of the best features of this home are the plethora of space (FIVE BEDROOMS) and
the maintenance free living that all of the updates provide! Ask your agent for a full list of
updates, because the list is long! Key features are GRANITE countertops, brand new flooring
throughout much of the house, large newly tiled shower in the ensuite bathroom, a full bathroom in
the finished basement, and a BRAND NEW ROOF with a transferrable warranty. Upstairs you will
notice the 3 bedrooms, 2 full bathrooms, spacious living room with a fireplace and high ceilings,
and a beautiful custom kitchen with an eat in area. Off the kitchen you will notice the brand new
deck leading to the private backyard. Downstairs are two additional bedrooms (non conforming), an
office space, an additional living space, a full bathroom and some unfinished storage space you
will be loving for all of those holiday decorations. If you have been looking for a home for any
amount, of time you know having all of this for $325,000 is rare! Schedule a showing today!
Last Agent to Sell the Property
RE/MAX FIRST License #RB18000271 Listed on: 10/22/2024

Home Details
Home Type
- Single Family
Est. Annual Taxes
- $2,748
Year Built
- Built in 2001
Lot Details
- 9,662 Sq Ft Lot
- Lot Dimensions are 69 x 140
- Landscaped
Parking
- 2 Car Attached Garage
- Front Facing Garage
- Garage Door Opener
- Driveway
Home Design
- Poured Concrete
- Frame Construction
Interior Spaces
- 2,749 Sq Ft Home
- 1-Story Property
- Open Floorplan
- Cathedral Ceiling
- Ceiling Fan
- Gas Fireplace
- Thermal Windows
- Family Room
- Scenic Vista Views
Kitchen
- Eat-In Kitchen
- Oven or Range
- Microwave
- Dishwasher
Bedrooms and Bathrooms
- 5 Bedrooms
- Split Bedroom Floorplan
- Walk-In Closet
- 3 Full Bathrooms
- Hydromassage or Jetted Bathtub
Finished Basement
- Sump Pump
- Natural lighting in basement
Outdoor Features
- Deck
Utilities
- Forced Air Heating and Cooling System
- Pellet Stove burns compressed wood to generate heat
- Gas Available
- Natural Gas Water Heater
- Water Softener
Listing and Financial Details
- Assessor Parcel Number 104202400431000039
Ownership History
Purchase Details
Home Financials for this Owner
Home Financials are based on the most recent Mortgage that was taken out on this home.Purchase Details
Purchase Details
Home Financials for this Owner
Home Financials are based on the most recent Mortgage that was taken out on this home.Similar Homes in Jeffersonville, IN
Home Values in the Area
Average Home Value in this Area
Purchase History
| Date | Type | Sale Price | Title Company |
|---|---|---|---|
| Deed | $315,000 | Aristocrat Title Llc | |
| Deed | $190,000 | Aristocrat Title Llc | |
| Deed | $177,900 | -- |
Property History
| Date | Event | Price | Change | Sq Ft Price |
|---|---|---|---|---|
| 11/19/2024 11/19/24 | Sold | $315,000 | -3.1% | $115 / Sq Ft |
| 10/30/2024 10/30/24 | Pending | -- | -- | -- |
| 10/22/2024 10/22/24 | For Sale | $325,000 | +82.7% | $118 / Sq Ft |
| 07/22/2013 07/22/13 | Sold | $177,900 | -3.8% | $65 / Sq Ft |
| 05/14/2013 05/14/13 | Pending | -- | -- | -- |
| 02/04/2013 02/04/13 | For Sale | $184,900 | -- | $67 / Sq Ft |
Tax History Compared to Growth
Tax History
| Year | Tax Paid | Tax Assessment Tax Assessment Total Assessment is a certain percentage of the fair market value that is determined by local assessors to be the total taxable value of land and additions on the property. | Land | Improvement |
|---|---|---|---|---|
| 2024 | $2,748 | $270,800 | $41,600 | $229,200 |
| 2023 | $2,748 | $271,400 | $41,600 | $229,800 |
| 2022 | $2,463 | $246,300 | $31,400 | $214,900 |
| 2021 | $2,027 | $202,700 | $31,400 | $171,300 |
| 2020 | $1,909 | $187,500 | $26,800 | $160,700 |
| 2019 | $1,754 | $172,000 | $26,800 | $145,200 |
| 2018 | $1,718 | $168,400 | $26,800 | $141,600 |
| 2017 | $1,670 | $163,600 | $26,800 | $136,800 |
| 2016 | $1,608 | $157,400 | $26,800 | $130,600 |
| 2014 | $1,561 | $155,900 | $26,800 | $129,100 |
| 2013 | -- | $148,100 | $26,800 | $121,300 |
Agents Affiliated with this Home
-
Mallory Annis

Seller's Agent in 2024
Mallory Annis
RE/MAX
(423) 504-6646
8 in this area
197 Total Sales
-
Becca Potter

Seller's Agent in 2013
Becca Potter
RE/MAX
(502) 681-3728
8 in this area
209 Total Sales
-
Debbie Brown

Buyer's Agent in 2013
Debbie Brown
Ward Realty Services
(502) 794-4097
143 Total Sales
Map
Source: Southern Indiana REALTORS® Association
MLS Number: 2024011712
APN: 10-42-02-400-431.000-039
- 2205 Meadowbrook Way
- 0 Utica Sellersburg Rd Unit 2024012925
- 3512 Arbor Crossing Way Unit 1
- 8006 Limestone Ridge Way Lot 4
- Lot 8 Villa Pointe Section 3 Dr
- 8014 Limestone Ridge Way Lot 8
- Lot 62 Noblewood Blvd
- 8003 Limestone Ridge Way Lot 19
- Lot 64 Noblewood Blvd
- Lot 63 Noblewood Blvd
- 8005 Limestone Ridge Way Lot 18
- 8011 Limestone Ridge Way Lot 15
- 8013 Limestone Ridge Way Lot 14
- 8015 Limestone Ridge Way Lot 13
- 8018 Limestone Ridge Way Lot 10
- 8016 Limestone Ridge Way Lot 9
- Lot 61 Noblewood at Utica
- Lot 37 Noblewood at Utica
- Lot 7 Noblewood at Utica
- 110 Spangler Place
