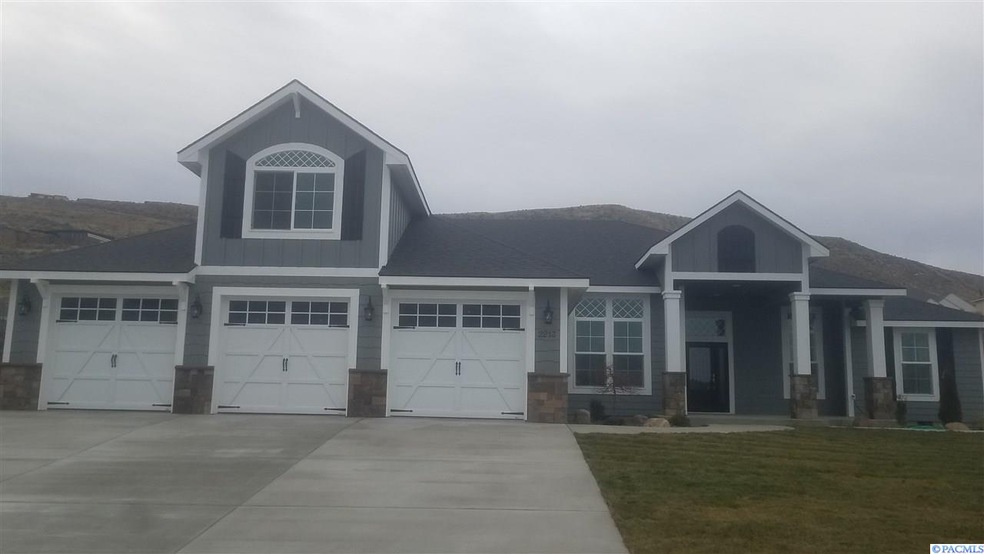
2213 Sky Meadow Ave Richland, WA 99352
Highlights
- Under Construction
- Primary Bedroom Suite
- Family Room with Fireplace
- Orchard Elementary School Rated A
- 30 Acre Lot
- Vaulted Ceiling
About This Home
As of December 2018Skyline Meadows in South Richland! New Don Pratt Construction, Inc. 4 bdrm, 3.5 ba., with den (4th bdrm or bonus room). Entered for comp Purposes only.
Last Agent to Sell the Property
Retter and Company Sotheby's License #71628 Listed on: 01/01/2018

Home Details
Home Type
- Single Family
Est. Annual Taxes
- $6,403
Year Built
- Built in 2018 | Under Construction
Lot Details
- 30 Acre Lot
- Irrigation
Home Design
- Composition Shingle Roof
- Wood Siding
- Stone Exterior Construction
Interior Spaces
- 2,915 Sq Ft Home
- 1.5-Story Property
- Vaulted Ceiling
- Ceiling Fan
- Gas Fireplace
- Vinyl Clad Windows
- French Doors
- Entrance Foyer
- Family Room with Fireplace
- Great Room
- Bonus Room
- Storage
- Utility Room
- Carpet
- Crawl Space
Kitchen
- Breakfast Bar
- Oven
- Microwave
- Disposal
Bedrooms and Bathrooms
- 4 Bedrooms
- Primary Bedroom on Main
- Primary Bedroom Suite
- Walk-In Closet
- Garden Bath
Parking
- 3 Car Garage
- Garage Door Opener
Outdoor Features
- Covered patio or porch
Utilities
- Central Air
- Furnace
- Heating System Uses Gas
- Gas Available
- Cable TV Available
Ownership History
Purchase Details
Home Financials for this Owner
Home Financials are based on the most recent Mortgage that was taken out on this home.Purchase Details
Home Financials for this Owner
Home Financials are based on the most recent Mortgage that was taken out on this home.Similar Homes in Richland, WA
Home Values in the Area
Average Home Value in this Area
Purchase History
| Date | Type | Sale Price | Title Company |
|---|---|---|---|
| Warranty Deed | $616,601 | Ticor Title Co | |
| Warranty Deed | $81,280 | Cascade Title Co |
Mortgage History
| Date | Status | Loan Amount | Loan Type |
|---|---|---|---|
| Open | $200,000 | New Conventional | |
| Previous Owner | $415,977 | Commercial |
Property History
| Date | Event | Price | Change | Sq Ft Price |
|---|---|---|---|---|
| 12/26/2018 12/26/18 | Sold | $530,000 | +554.3% | $182 / Sq Ft |
| 01/05/2018 01/05/18 | Sold | $81,000 | -84.7% | $28 / Sq Ft |
| 01/01/2018 01/01/18 | Pending | -- | -- | -- |
| 01/01/2018 01/01/18 | For Sale | $530,000 | +554.3% | $182 / Sq Ft |
| 08/28/2017 08/28/17 | Pending | -- | -- | -- |
| 11/09/2016 11/09/16 | For Sale | $81,000 | -- | $28 / Sq Ft |
Tax History Compared to Growth
Tax History
| Year | Tax Paid | Tax Assessment Tax Assessment Total Assessment is a certain percentage of the fair market value that is determined by local assessors to be the total taxable value of land and additions on the property. | Land | Improvement |
|---|---|---|---|---|
| 2024 | $6,403 | $763,010 | $110,000 | $653,010 |
| 2023 | $6,403 | $687,660 | $110,000 | $577,660 |
| 2022 | $5,687 | $564,090 | $60,000 | $504,090 |
| 2021 | $5,557 | $515,310 | $60,000 | $455,310 |
| 2020 | $5,679 | $482,790 | $60,000 | $422,790 |
| 2019 | $690 | $466,530 | $60,000 | $406,530 |
| 2018 | $821 | $60,000 | $60,000 | $0 |
| 2017 | $0 | $60,000 | $60,000 | $0 |
Agents Affiliated with this Home
-
John Mower

Seller's Agent in 2018
John Mower
Retter and Company Sotheby's
(509) 308-2256
45 Total Sales
-
Ken Poletski

Seller's Agent in 2018
Ken Poletski
Community Real Estate Group / KWCB
(509) 737-7118
429 Total Sales
Map
Source: Pacific Regional MLS
MLS Number: 230724
APN: 135981170000025
- 2165 Hawk Haven Ct
- 481 Clermont Dr
- 464 Agier Dr
- 2420 Morency Dr
- 497 Aimee Dr
- 2349 Morency Dr
- 368 Clovernook St
- 1817 Newhaven Loop
- 341 Ventus St
- 139 W Newhaven Place
- 347 Ventus St
- 1939 Newhaven Loop
- 1869 Nova Ln
- 242 Epic St
- 286 Meadow Hills Dr
- 383 Ascend St
- 371 Ascend Ave
- 207 Hillview Dr
- 377 Ascend St
- 359 Ascend St
