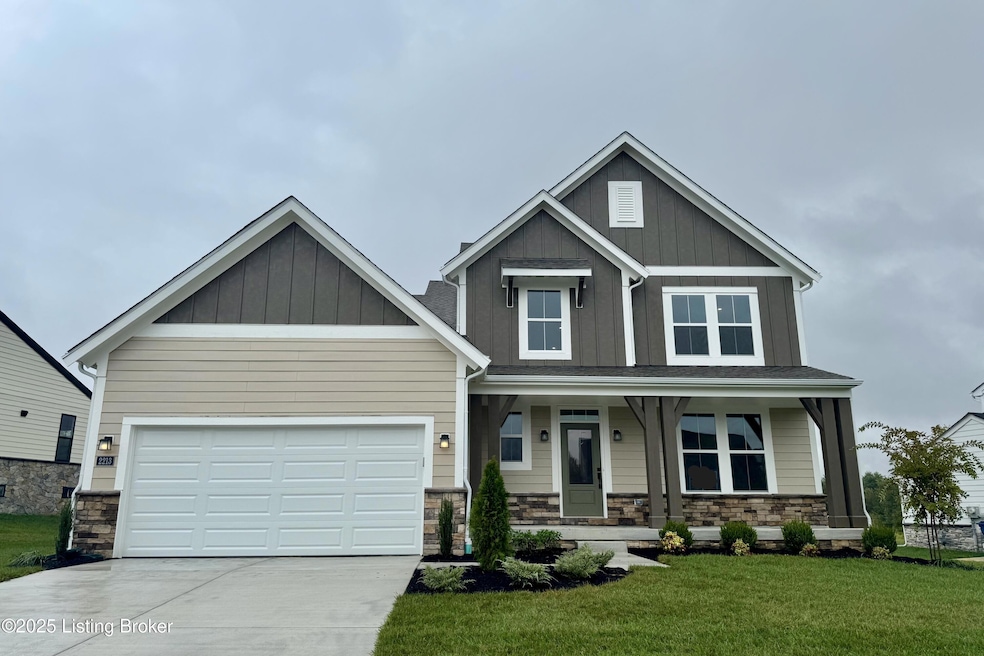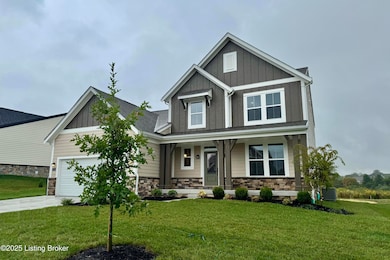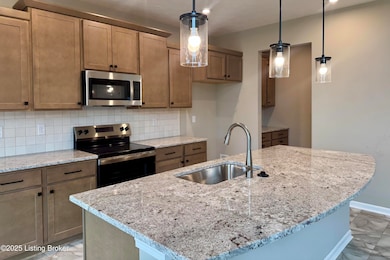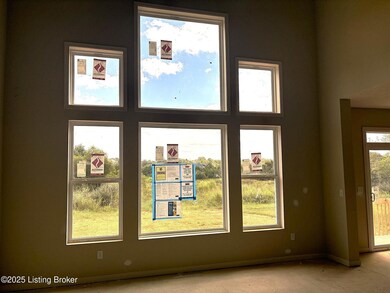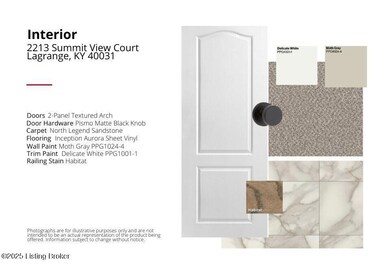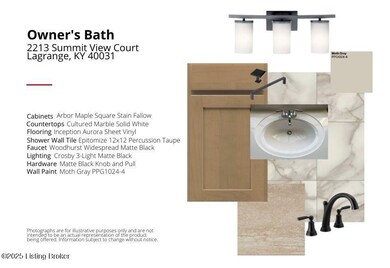OPEN SUN 3PM - 5PM
$6K PRICE DROP
2213 Summit View Ct La Grange, KY 40031
Estimated payment $3,261/month
3
Beds
2.5
Baths
2,846
Sq Ft
$183
Price per Sq Ft
Highlights
- 1 Fireplace
- Porch
- Soaking Tub
- Locust Grove Elementary School Rated A-
- 2 Car Attached Garage
- Laundry Room
About This Home
New Construction by Fischer Homes in the beautiful Summit Parks community with the Charles plan featuring island kitchen with upgraded cabinetry, granite countertops, and stainless steel gas appliances. Soaring two-story family room with 2 story shiplap fireplace expands to light-filled morning room. First Floor laundry room. Study off entry with double doors. Main floor primary suite with private bath featuring double vanity, shower, soaking tub and walk-in closet. Two additional bedrooms, loft, and hall bath. Two car garage.
Open House Schedule
-
Sunday, November 16, 20253:00 to 5:00 pm11/16/2025 3:00:00 PM +00:0011/16/2025 5:00:00 PM +00:00Add to Calendar
Home Details
Home Type
- Single Family
Year Built
- Built in 2025
Parking
- 2 Car Attached Garage
- Side or Rear Entrance to Parking
Home Design
- Poured Concrete
- Shingle Roof
- Stone Siding
Interior Spaces
- 2,846 Sq Ft Home
- 2-Story Property
- 1 Fireplace
- Laundry Room
- Basement
Bedrooms and Bathrooms
- 3 Bedrooms
- Soaking Tub
Utilities
- Forced Air Heating and Cooling System
- Heating System Uses Natural Gas
Additional Features
- Porch
- Lot Dimensions are 80x154
Community Details
- Property has a Home Owners Association
- Summit Parks Subdivision
Listing and Financial Details
- Tax Lot 948
- Assessor Parcel Number 54-15A-03-148
Map
Create a Home Valuation Report for This Property
The Home Valuation Report is an in-depth analysis detailing your home's value as well as a comparison with similar homes in the area
Home Values in the Area
Average Home Value in this Area
Property History
| Date | Event | Price | List to Sale | Price per Sq Ft |
|---|---|---|---|---|
| 11/02/2025 11/02/25 | Price Changed | $519,990 | -1.9% | $183 / Sq Ft |
| 09/03/2025 09/03/25 | Price Changed | $529,990 | +1.5% | $186 / Sq Ft |
| 07/10/2025 07/10/25 | For Sale | $521,990 | -- | $183 / Sq Ft |
Source: Metro Search, Inc.
Source: Metro Search, Inc.
MLS Number: 1684797
Nearby Homes
- Wyatt Plan at Summit Parks - Designer Collection
- Blair Plan at Summit Parks - Designer Collection
- Avery Plan at Summit Parks - Designer Collection
- Calvin Plan at Summit Parks - Designer Collection
- Magnolia Plan at Summit Parks - Designer Collection
- Charles Plan at Summit Parks - Designer Collection
- Grandin Plan at Summit Parks - Designer Collection
- 2307 Courtney Dr
- 2715 Tarpon Dr
- 1625 Tina Ct
- 1718 Hoffman Dr
- 1603 Pleasure Cove Dr
- 1832 Bass Cir
- 1828 Bass Cir
- 708 Lakeview Ave
- 3017 Aiken Back Ln
- 3015 Aiken Back Ln
- 4027 White Pine Ln
- 2110 Aiken Back Ln
- 3019 Aiken Back Ln
- 5005 Aiken Back Ln
- 600 Jericho Rd
- 1306 Heatherbourne Dr
- 402 Lakewood Dr
- 1000 Cassandra Ln
- 601 Colonial Ct
- 601 Colonial Ct Unit E
- 704 W Jefferson St
- 1000 Flats at Twenty
- 4701 W Highway 146
- 3905 Carriage Hill Dr
- 6403 Shelton Cir Unit 104
- 6401 Cameron Ln Unit 310
- 10000 Judge Carden Blvd
- 2002 Deer Park Cir
- 16817 Aiken Ridge Cir
- 16815 Aiken Ridge Cir
- 1911 Belay Way
- 8801 W Highway 22
- 7411 Autumn Bent Way
