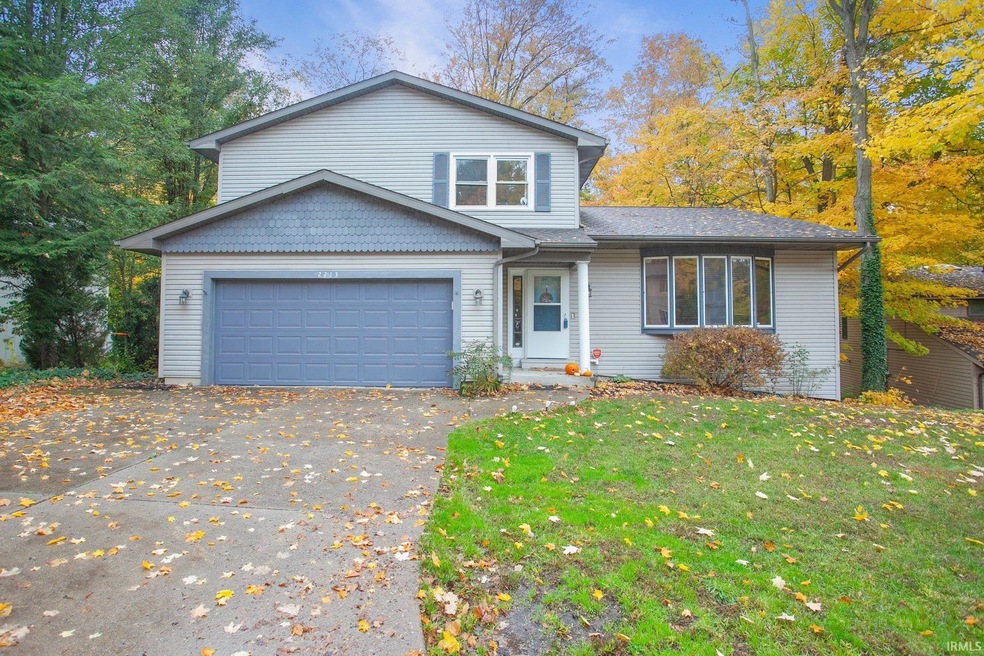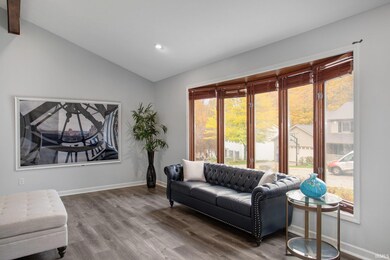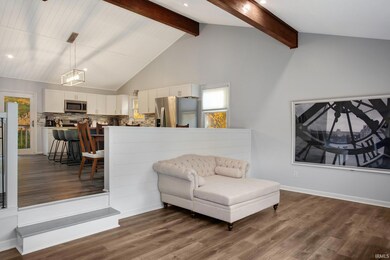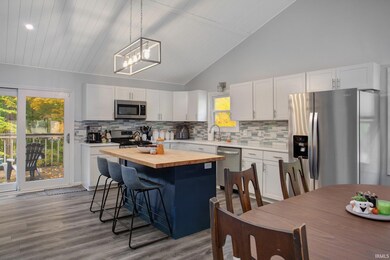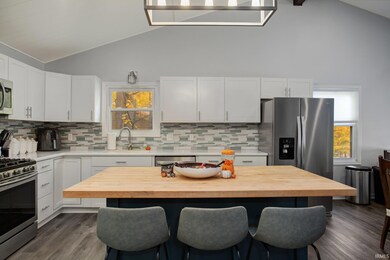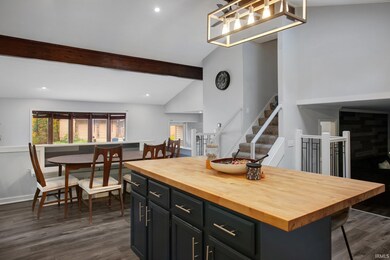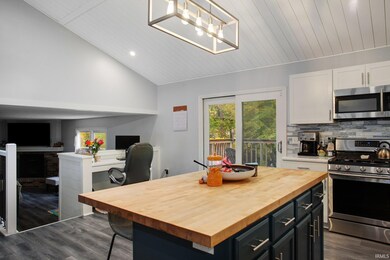
2213 Trailridge S Mishawaka, IN 46544
Estimated Value: $287,000 - $393,000
Highlights
- Open Floorplan
- Clubhouse
- Vaulted Ceiling
- Elm Road Elementary School Rated A
- Contemporary Architecture
- Partially Wooded Lot
About This Home
As of December 2023Gorgeous split-level Blair Hills home in the much desired Penn Harris School District. Located on a scenic wooded lot, this four-bedroom, three and half bath home was almost totally remodeled in 2021. This spacious home offers awesome nature views, walkout basement, and wonderful open-concept space with plenty of locations to relax or entertain a crowd. Imagine celebrating the holidays in this fantastic home. Cozy up to the gas fireplace in your family room, or enjoy the outdoors on your deck or patio. The large primary bedroom offers an ensuite bathroom, while the lower level bedroom is perfect for your home office or guest area. The huge updated kitchen is perfect for hosting gathering or simple dinners at home. Don't miss the walkout rec room, complete with a privacy barn door. New appliances, new roof 2021 (over bedrooms), Roof over kitchen and Living room is just 7 years old. New flooring throughout, Corian countertops. This home is a "must see" https://www.propertypanorama.com/instaview/irmls/202340200
Last Agent to Sell the Property
McKinnies Realty, LLC Elkhart Brokerage Email: McKinniesRealty@gmail.com Listed on: 11/01/2023

Home Details
Home Type
- Single Family
Est. Annual Taxes
- $2,609
Year Built
- Built in 1984
Lot Details
- 9,520 Sq Ft Lot
- Lot Dimensions are 85 x 112
- Backs to Open Ground
- Sloped Lot
- Partially Wooded Lot
Parking
- 2 Car Attached Garage
- Driveway
- Off-Street Parking
Home Design
- Contemporary Architecture
- Poured Concrete
- Asphalt Roof
- Vinyl Construction Material
Interior Spaces
- 2-Story Property
- Open Floorplan
- Vaulted Ceiling
- 1 Fireplace
- Entrance Foyer
- Great Room
- Laundry on main level
Kitchen
- Eat-In Kitchen
- Kitchen Island
Flooring
- Carpet
- Ceramic Tile
- Vinyl
Bedrooms and Bathrooms
- 4 Bedrooms
- Double Vanity
- Bathtub with Shower
Finished Basement
- Walk-Out Basement
- Basement Fills Entire Space Under The House
- 1 Bathroom in Basement
- 1 Bedroom in Basement
Schools
- Elm Road Elementary School
- Grissom Middle School
- Penn High School
Utilities
- Forced Air Heating and Cooling System
- Heating System Uses Gas
Additional Features
- Covered patio or porch
- Suburban Location
Listing and Financial Details
- Assessor Parcel Number 71-09-22-381-012.000-022
Community Details
Recreation
- Community Playground
- Community Pool
Additional Features
- Blair Hills Subdivision
- Clubhouse
Ownership History
Purchase Details
Home Financials for this Owner
Home Financials are based on the most recent Mortgage that was taken out on this home.Purchase Details
Home Financials for this Owner
Home Financials are based on the most recent Mortgage that was taken out on this home.Purchase Details
Home Financials for this Owner
Home Financials are based on the most recent Mortgage that was taken out on this home.Purchase Details
Home Financials for this Owner
Home Financials are based on the most recent Mortgage that was taken out on this home.Purchase Details
Similar Homes in the area
Home Values in the Area
Average Home Value in this Area
Purchase History
| Date | Buyer | Sale Price | Title Company |
|---|---|---|---|
| Adamo Michael Dominic | $355,000 | None Listed On Document | |
| Fair Andrew Chalmer | -- | Near North Title Group | |
| Blume Aaron | $700,000 | Near North Title Group | |
| Fizer Todd M | -- | -- | |
| First Horizon Home Loan Corp | $203,622 | None Available |
Mortgage History
| Date | Status | Borrower | Loan Amount |
|---|---|---|---|
| Open | Adamo Michael Dominic | $319,500 | |
| Previous Owner | Fair Andrew Chalmer | $332,500 | |
| Previous Owner | Blume Aaron | $332,500 | |
| Previous Owner | Fizer Todd M | $170,848 | |
| Previous Owner | Clark Christopher | $133,650 | |
| Previous Owner | Clark Christophe | $113,400 | |
| Previous Owner | Clark Christopher | $117,600 | |
| Previous Owner | Clark Christopher | $22,050 |
Property History
| Date | Event | Price | Change | Sq Ft Price |
|---|---|---|---|---|
| 12/27/2023 12/27/23 | Sold | $355,000 | -1.4% | $106 / Sq Ft |
| 12/01/2023 12/01/23 | Pending | -- | -- | -- |
| 11/03/2023 11/03/23 | For Sale | $359,900 | +2.5% | $108 / Sq Ft |
| 05/10/2023 05/10/23 | Sold | $351,000 | -5.1% | $105 / Sq Ft |
| 04/10/2023 04/10/23 | For Sale | $369,900 | +5.7% | $111 / Sq Ft |
| 07/01/2021 07/01/21 | Sold | $350,000 | 0.0% | $105 / Sq Ft |
| 06/08/2021 06/08/21 | Price Changed | $350,000 | +7.7% | $105 / Sq Ft |
| 06/07/2021 06/07/21 | Pending | -- | -- | -- |
| 06/04/2021 06/04/21 | For Sale | $325,000 | +86.8% | $97 / Sq Ft |
| 01/03/2018 01/03/18 | Sold | $174,000 | -14.7% | $52 / Sq Ft |
| 12/08/2017 12/08/17 | Pending | -- | -- | -- |
| 10/20/2017 10/20/17 | For Sale | $203,995 | -- | $61 / Sq Ft |
Tax History Compared to Growth
Tax History
| Year | Tax Paid | Tax Assessment Tax Assessment Total Assessment is a certain percentage of the fair market value that is determined by local assessors to be the total taxable value of land and additions on the property. | Land | Improvement |
|---|---|---|---|---|
| 2024 | $2,609 | $244,400 | $57,200 | $187,200 |
| 2023 | $2,609 | $260,900 | $57,200 | $203,700 |
| 2022 | $2,609 | $260,900 | $57,200 | $203,700 |
| 2021 | $2,144 | $214,400 | $35,900 | $178,500 |
| 2020 | $2,007 | $200,700 | $32,500 | $168,200 |
| 2019 | $1,776 | $177,600 | $28,100 | $149,500 |
| 2018 | $1,721 | $164,100 | $25,800 | $138,300 |
| 2017 | $1,841 | $169,600 | $25,800 | $143,800 |
| 2016 | $1,897 | $169,600 | $25,800 | $143,800 |
| 2014 | $1,949 | $168,900 | $25,800 | $143,100 |
Agents Affiliated with this Home
-
Wilma Mcdougle

Seller's Agent in 2023
Wilma Mcdougle
McKinnies Realty, LLC Elkhart
(574) 612-3252
156 Total Sales
-
Kathy Glassburn
K
Seller's Agent in 2023
Kathy Glassburn
Open Door Realty, Inc
(708) 699-7653
76 Total Sales
-
Michael Welsch

Buyer's Agent in 2023
Michael Welsch
Howard Hanna SB Real Estate
(574) 360-7762
23 Total Sales
-
Jeffery Hartzke
J
Seller's Agent in 2021
Jeffery Hartzke
eXp Realty, LLC
(574) 386-2000
48 Total Sales
-
J
Seller's Agent in 2018
Julian Gordon
RE/MAX
-
E
Buyer's Agent in 2018
ECBOR NonMember
NonMember ELK
Map
Source: Indiana Regional MLS
MLS Number: 202340200
APN: 71-09-22-381-012.000-022
- 2001 Poppy Ct
- 915 Shady Oaks Ct
- 1713 S Merrifield Ave
- 508 E Dragoon Trail
- 1012 Bowdoin Dr
- 1701 S Merrifield Ave
- 16128 Chandler Blvd
- 439 E 17th St
- 1128 Arbor Ln
- 1927 Miniature Rose Ln
- 3313 Falling Oak Dr
- 16112 Ireland Rd
- 1212 Michigan Ave
- 59430 Ireland Trail
- 3729 Bremen Hwy
- 14730 Dragoon Trail
- 59483 Clover Rd
- 115 E 9th St
- 117 E 8th St
- 519 W 12th St
- 2213 Trailridge S
- 2219 Trailridge S
- 2207 Trailridge S
- 2210 Trailridge S
- 2301 Ridge Place
- 2201 Trailridge S
- 2204 Trailridge S
- 2220 Trailridge S
- 2220 Ridge Place
- 2212 Ridge Place
- 2125 Trailridge S
- 2124 Trailridge S
- 2310 Trailridge S
- 2316 Trailridge S
- 2206 Ridge Place
- 2211 Ridge Place
- 2322 Trailridge S
- 2215 Ridge Place
- 801 Trailridge E
- 2207 Ridge Place
