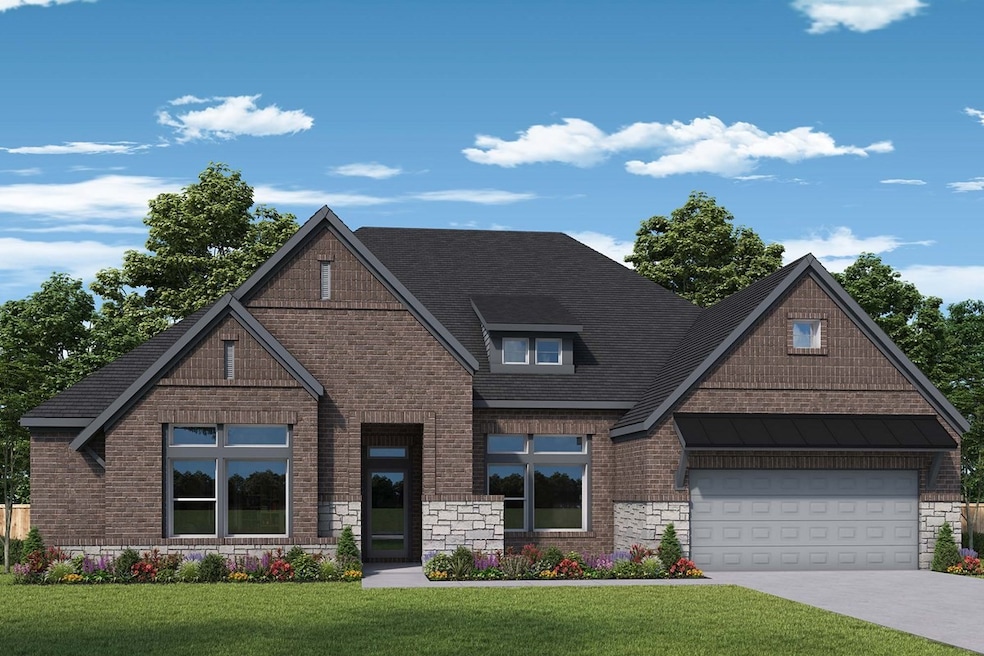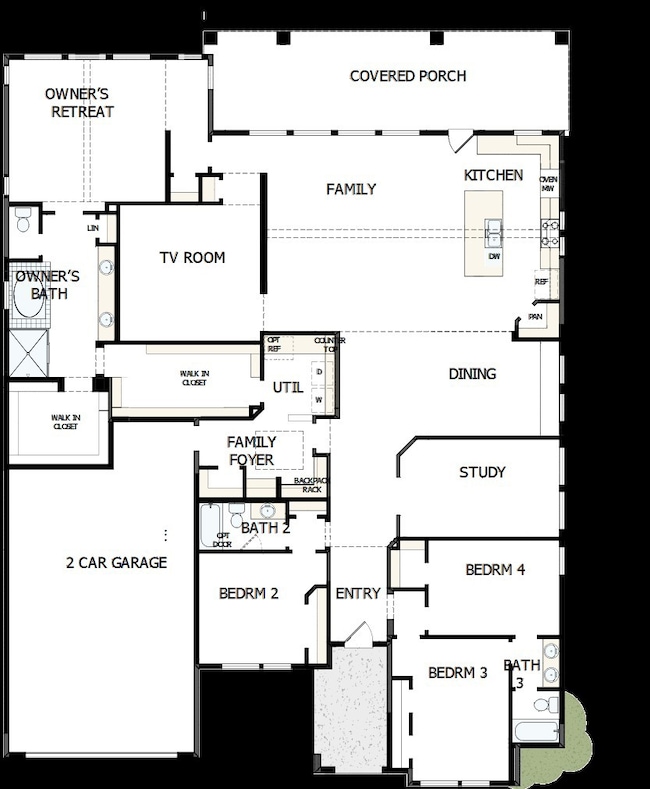
2213 Village Trail Lakewood Village, TX 75068
Estimated payment $5,603/month
Highlights
- Vaulted Ceiling
- 2 Car Attached Garage
- Attic Fan
- Traditional Architecture
- Energy-Efficient Appliances
- Central Heating and Cooling System
About This Home
Grand gathering areas and top-quality craftsmanship come together to make The Steel by David Weekley Homes a superb floor plan. Set in the picturesque lakeside town of Lakewood Village, this home offers scenic serenity and small-town charm just moments from modern conveniences.The entryway creates a dramatic first impression with an expansive view that flows seamlessly through the sunny family room and out to the backyard. A covered back porch and large, energy-efficient windows extend the living space into the great outdoors—perfect for taking in the beauty of Northshore at Lakewood Village. The streamlined kitchen is a chef’s dream, with a full-function island, ample storage, and a layout designed for effortless everyday living and entertaining. The Owner’s Retreat features a deluxe walk-in closet, serene en suite bathroom, and a peaceful space to recharge and relax. A versatile study and a quiet TV room give you the flexibility to create the specialty spaces your lifestyle calls for. Splendid secondary bedrooms provide comfort and personality for growing minds and unique individuals. Experience the best of lakeside living—how will you imagine your #LivingWeekley life in this distinguished new home in Northshore at Lakewood Village?
Last Listed By
David M. Weekley Brokerage Phone: 877-933-5539 License #0221720 Listed on: 06/03/2025
Home Details
Home Type
- Single Family
Year Built
- Built in 2025
Lot Details
- 9,117 Sq Ft Lot
- Lot Dimensions are 76 x 120
Parking
- 2 Car Attached Garage
Home Design
- Traditional Architecture
- Slab Foundation
- Composition Roof
- Steel Siding
Interior Spaces
- 3,361 Sq Ft Home
- 2-Story Property
- Vaulted Ceiling
- Ceiling Fan
- Attic Fan
Kitchen
- Convection Oven
- Electric Oven
- Gas Cooktop
- Dishwasher
- Disposal
Bedrooms and Bathrooms
- 4 Bedrooms
- 3 Full Bathrooms
- Low Flow Plumbing Fixtures
Home Security
- Prewired Security
- Carbon Monoxide Detectors
- Fire and Smoke Detector
Eco-Friendly Details
- Energy-Efficient Appliances
- Energy-Efficient Insulation
- Water-Smart Landscaping
Schools
- Lakeview Elementary School
- Little Elm High School
Utilities
- Central Heating and Cooling System
- High Speed Internet
Community Details
- Northshore At Lakewood Village Subdivision
Map
Home Values in the Area
Average Home Value in this Area
Property History
| Date | Event | Price | Change | Sq Ft Price |
|---|---|---|---|---|
| 06/03/2025 06/03/25 | For Sale | $849,990 | -- | $253 / Sq Ft |
Similar Homes in Lakewood Village, TX
Source: North Texas Real Estate Information Systems (NTREIS)
MLS Number: 20956079
- 2218 Village Trail
- 2245 Village Trail
- 2230 Village Trail
- 2329 Northshore Trail
- 2217 Village Trail
- 2221 Village Trail
- 2024 Clearwater Dr
- 2262 Village Trail
- 2258 Village Trail
- 2238 Village Trail
- 2238 Village Trail
- 2238 Village Trail
- 2238 Village Trail
- 2238 Village Trail
- 2238 Village Trail
- 2238 Village Trail
- 2238 Village Trail
- 2238 Village Trail
- 2238 Village Trail
- 2238 Village Trail

