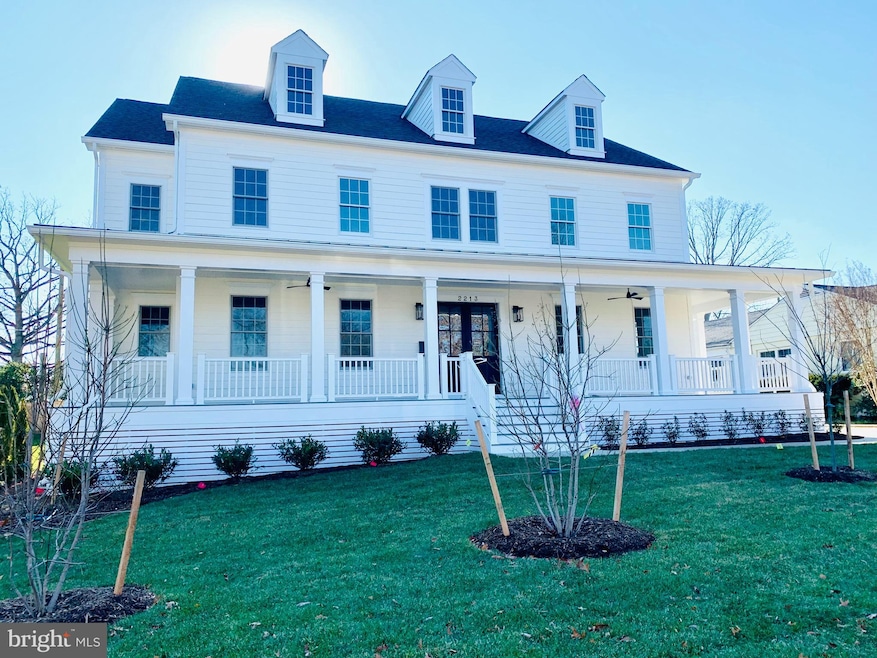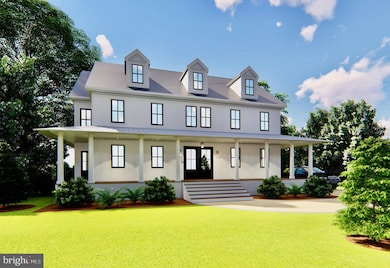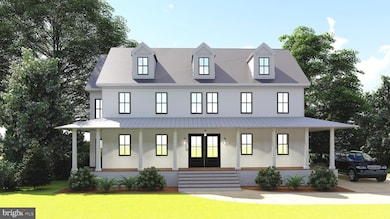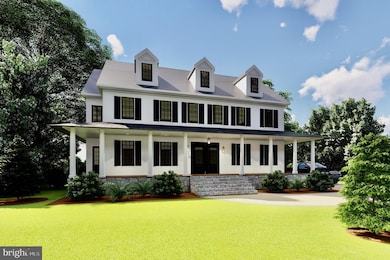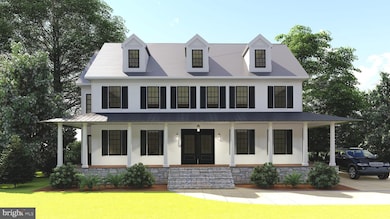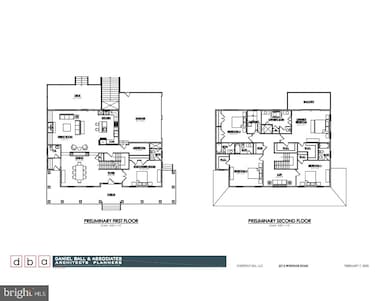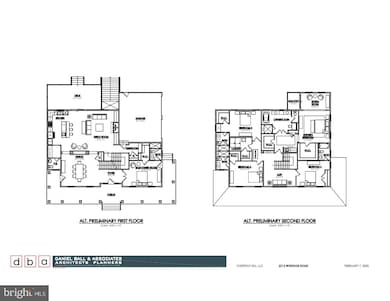
2213 Windsor Rd Alexandria, VA 22307
Belle Haven NeighborhoodHighlights
- Home Theater
- New Construction
- Open Floorplan
- Sandburg Middle Rated A-
- Eat-In Gourmet Kitchen
- Recreation Room
About This Home
As of December 2021BRAND NEW construction complete and beautiful! Sale price does not reflect certain customizations made by buyer.
TO BE BUILT in 2020 and fully customizable if desired by purchaser. Builder's current design is for a gorgeous 5,580 square foot Modern Farmhouse featuring superb finishes and an entertainer's layout configured with care. Possibilities abound with five or more bedrooms, six and one half bathrooms on three finished levels and a thoughtfully placed two-car side load garage on this .28 acre flat lot in desirable Belle Haven. A stunning main level features a welcoming foyer, a gourmet kitchen that boasts top of the line appliances and quartz countertops, a living room with fireplace, a separate dining room with wet bar, den/study or main level bedroom, full bathroom, mudroom, powder room and creative storage spaces throughout. Upstairs is designed for utmost convenience with each bedroom hosting a generous walk in closet as well as its own ensuite bathroom. The luxurious master suite features a stunning bathroom with marble countertops, a cutting edge shower, separate tub and private water closet and his and hers luxury closets abounding with dedicated personal space. This level also features a laundry room and provides for the option of an additional bedroom/playroom or office space if so desired. The lower level offers a recreation room with an optional wet bar, an additional bedroom and full bath as well as the possibility of a fitness room or a theater room, depending on your interests. A discerning buyer may opt to personalize some of this home's most remarkable features throughout, including the designer kitchen's cabinets, countertops, light fixtures and locations, appliances, plumbing fixtures, gorgeous hardwoods planned throughout the two upper levels, carpet colors and locations, as well as the home's exterior colors and finishes. A welcoming wrap-around porch will beckon you home on this already lovely street, situated just minutes from Old Town Alexandria, Amazon HQ2, 495 and other major throughways leading to all that DC has to offer. Delivery as soon as early 2021. Please see adjacent 2211 Windsor Rd, VAFX1101204, as an example of the same quality workmanship and design you can expect with this extraordinary home.
Home Details
Home Type
- Single Family
Est. Annual Taxes
- $7,336
Year Built
- Built in 2020 | New Construction
Lot Details
- 0.28 Acre Lot
- Extensive Hardscape
- Sprinkler System
- Property is zoned 140
Parking
- 2 Car Direct Access Garage
- 2 Driveway Spaces
- Side Facing Garage
- Garage Door Opener
- On-Street Parking
- Off-Street Parking
Home Design
- Architectural Shingle Roof
- HardiePlank Type
Interior Spaces
- Property has 3 Levels
- Open Floorplan
- Wet Bar
- Built-In Features
- Bar
- Chair Railings
- Crown Molding
- Ceiling Fan
- Recessed Lighting
- 1 Fireplace
- Entrance Foyer
- Family Room Off Kitchen
- Living Room
- Formal Dining Room
- Home Theater
- Recreation Room
- Storage Room
- Home Gym
- Attic
Kitchen
- Eat-In Gourmet Kitchen
- Breakfast Area or Nook
- Gas Oven or Range
- Six Burner Stove
- Built-In Range
- Range Hood
- Built-In Microwave
- Ice Maker
- Dishwasher
- Stainless Steel Appliances
- Kitchen Island
- Upgraded Countertops
- Disposal
Flooring
- Wood
- Carpet
Bedrooms and Bathrooms
- En-Suite Primary Bedroom
- En-Suite Bathroom
- Walk-In Closet
- Soaking Tub
Laundry
- Laundry Room
- Laundry on upper level
- Washer and Dryer Hookup
Finished Basement
- Connecting Stairway
- Interior and Exterior Basement Entry
Schools
- Belle View Elementary School
- Sandburg Middle School
- West Potomac High School
Utilities
- Forced Air Heating and Cooling System
- Natural Gas Water Heater
Additional Features
- More Than Two Accessible Exits
- Energy-Efficient Windows
Community Details
- No Home Owners Association
- Belle Haven Subdivision
Listing and Financial Details
- Home warranty included in the sale of the property
- Tax Lot 11
- Assessor Parcel Number 0833 14220011
Ownership History
Purchase Details
Purchase Details
Home Financials for this Owner
Home Financials are based on the most recent Mortgage that was taken out on this home.Purchase Details
Home Financials for this Owner
Home Financials are based on the most recent Mortgage that was taken out on this home.Similar Homes in Alexandria, VA
Home Values in the Area
Average Home Value in this Area
Purchase History
| Date | Type | Sale Price | Title Company |
|---|---|---|---|
| Deed | -- | None Listed On Document | |
| Deed | $1,900,000 | Mid Atlantic Stlmt Svcs Llc | |
| Deed | $1,900,000 | Mid Atlantic Stlmt Svcs Llc | |
| Deed | $705,000 | Title Resource Guaranty Co |
Mortgage History
| Date | Status | Loan Amount | Loan Type |
|---|---|---|---|
| Previous Owner | $1,900,000 | New Conventional | |
| Previous Owner | $440,000 | Purchase Money Mortgage |
Property History
| Date | Event | Price | Change | Sq Ft Price |
|---|---|---|---|---|
| 12/23/2021 12/23/21 | Sold | $1,900,000 | -2.6% | $341 / Sq Ft |
| 09/05/2020 09/05/20 | Pending | -- | -- | -- |
| 05/05/2020 05/05/20 | For Sale | $1,950,000 | +176.6% | $349 / Sq Ft |
| 12/30/2019 12/30/19 | Sold | $705,000 | +6.8% | $408 / Sq Ft |
| 11/06/2019 11/06/19 | Pending | -- | -- | -- |
| 10/28/2019 10/28/19 | For Sale | $660,000 | -- | $382 / Sq Ft |
Tax History Compared to Growth
Tax History
| Year | Tax Paid | Tax Assessment Tax Assessment Total Assessment is a certain percentage of the fair market value that is determined by local assessors to be the total taxable value of land and additions on the property. | Land | Improvement |
|---|---|---|---|---|
| 2024 | $23,307 | $1,963,940 | $519,000 | $1,444,940 |
| 2023 | $22,492 | $1,949,630 | $519,000 | $1,430,630 |
| 2022 | $21,183 | $1,852,500 | $490,000 | $1,362,500 |
| 2021 | $7,736 | $625,160 | $386,000 | $239,160 |
| 2020 | $7,400 | $593,960 | $364,000 | $229,960 |
| 2019 | $7,249 | $580,010 | $357,000 | $223,010 |
| 2018 | $6,722 | $584,560 | $357,000 | $227,560 |
| 2017 | $7,267 | $596,200 | $364,000 | $232,200 |
| 2016 | $7,046 | $578,440 | $353,000 | $225,440 |
| 2015 | $6,491 | $550,700 | $336,000 | $214,700 |
| 2014 | $6,477 | $550,700 | $336,000 | $214,700 |
Agents Affiliated with this Home
-

Seller's Agent in 2021
Melissa Shelby
Compass
(703) 627-0074
3 in this area
77 Total Sales
-

Buyer's Agent in 2021
Cathy D'Antuono
Coldwell Banker (NRT-Southeast-MidAtlantic)
(703) 518-8300
3 in this area
41 Total Sales
-

Seller's Agent in 2019
Elfie Biankini
Long & Foster
(703) 593-2634
3 in this area
20 Total Sales
Map
Source: Bright MLS
MLS Number: VAFX1126432
APN: 0833-14220011
- 6421 Olmi Landrith Dr
- 1911 Belle Haven Rd
- 6600 Quander Rd
- 2408 Fairhaven Ave
- 2316 Fort Dr
- 1904 Belle Haven Rd
- 6604 Cavalier Dr
- 1901 Belle Haven Rd
- 6515 Bluebill Ln
- 2322 Fort Dr
- 2615 Fairview Dr
- 6502 Fort Hunt Rd
- 6103 Woodmont Rd
- 6100 Vernon Terrace
- 6622 Skyline Ct
- 6321 Barrister Place
- 6441 Richmond Hwy Unit 201
- 6441 Richmond Hwy Unit 102
- 6437 Richmond Hwy Unit 203
- 6425 Richmond Hwy Unit 102
