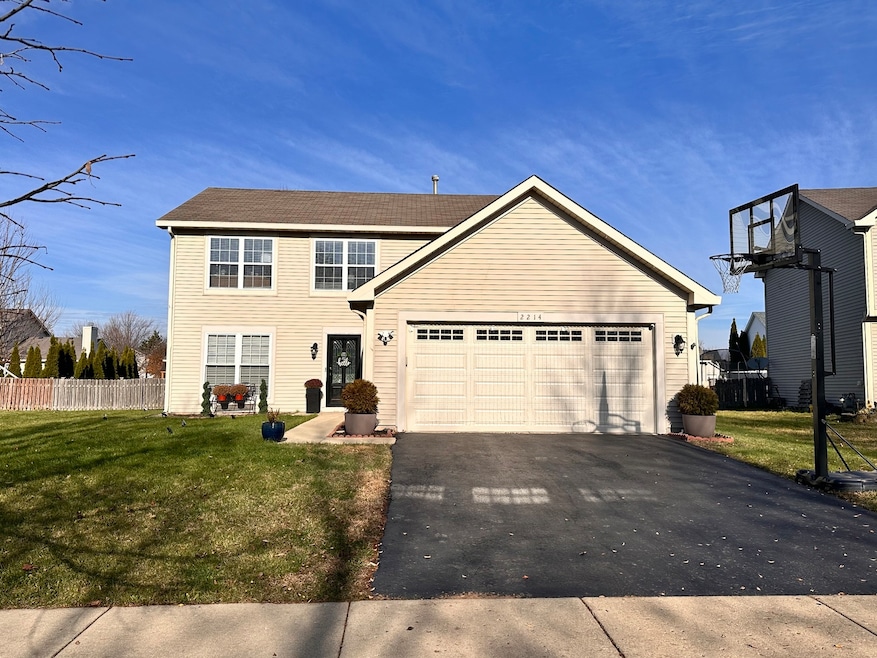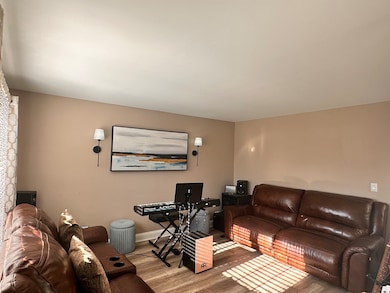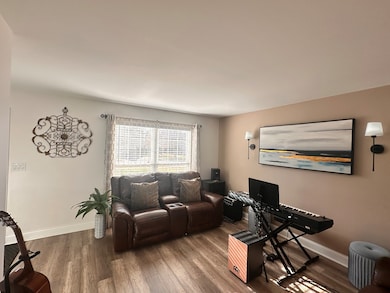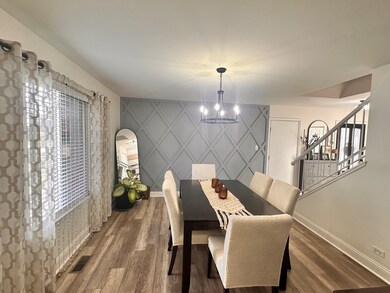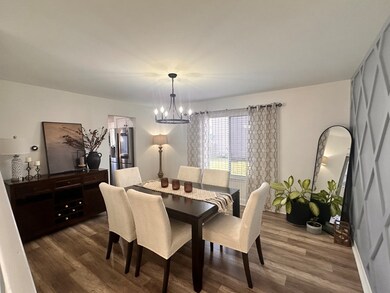2214 Andrew Trail Unit 1 Montgomery, IL 60538
South Montgomery NeighborhoodEstimated payment $2,835/month
Highlights
- Mature Trees
- Community Lake
- Deck
- Oswego High School Rated A-
- Clubhouse
- Property is near a park
About This Home
Welcome to this stunning 4 bedroom, 2.5 bath and attached 2 car garage. The updated kitchen is the heart of the home, complete with island, quartz countertops and stainless steel appliances, perfect for cooking and entertaining. Relax in comfort with updated bathrooms including whirlpool tubs. The primary suite offers a generous walk-in closet and a private bath with dual vanities. Enjoy the convenient of second floor laundry. Also new water heater and newer garage door with opener. Step outside to a fully fenced backyard with a deck and gazebo, ideal for relaxing or hosting gatherings. Located within walking distance to community clubhouse and pool, this home offers confort and style.
Home Details
Home Type
- Single Family
Est. Annual Taxes
- $7,987
Year Built
- Built in 2001
Lot Details
- Lot Dimensions are 83x128
- Fenced
- Mature Trees
HOA Fees
- $37 Monthly HOA Fees
Parking
- 2 Car Garage
- Driveway
- Parking Included in Price
Home Design
- Traditional Architecture
- Asphalt Roof
- Concrete Perimeter Foundation
Interior Spaces
- 2,072 Sq Ft Home
- 2-Story Property
- Family Room
- Living Room
- Formal Dining Room
Kitchen
- Range
- Microwave
- Dishwasher
Bedrooms and Bathrooms
- 4 Bedrooms
- 4 Potential Bedrooms
- Walk-In Closet
- Dual Sinks
- Soaking Tub
Laundry
- Laundry Room
- Gas Dryer Hookup
Outdoor Features
- Deck
- Gazebo
Location
- Property is near a park
Utilities
- Forced Air Heating and Cooling System
- Heating System Uses Natural Gas
Listing and Financial Details
- Homeowner Tax Exemptions
Community Details
Overview
- Association fees include clubhouse, pool
- Of Record Association, Phone Number (630) 229-0092
- Lakewood Creek Subdivision
- Property managed by Lakewood HOA
- Community Lake
Amenities
- Clubhouse
Recreation
- Tennis Courts
- Community Pool
Map
Home Values in the Area
Average Home Value in this Area
Tax History
| Year | Tax Paid | Tax Assessment Tax Assessment Total Assessment is a certain percentage of the fair market value that is determined by local assessors to be the total taxable value of land and additions on the property. | Land | Improvement |
|---|---|---|---|---|
| 2024 | $7,987 | $103,312 | $13,302 | $90,010 |
| 2023 | $7,125 | $92,432 | $11,901 | $80,531 |
| 2022 | $7,125 | $83,191 | $10,804 | $72,387 |
| 2021 | $6,852 | $77,829 | $10,804 | $67,025 |
| 2020 | $6,580 | $74,029 | $10,804 | $63,225 |
| 2019 | $6,397 | $71,188 | $10,389 | $60,799 |
| 2018 | $6,031 | $66,286 | $10,389 | $55,897 |
| 2017 | $5,803 | $60,297 | $10,389 | $49,908 |
| 2016 | $5,371 | $55,135 | $10,389 | $44,746 |
| 2015 | $4,619 | $46,038 | $9,354 | $36,684 |
| 2014 | -- | $44,291 | $9,354 | $34,937 |
| 2013 | -- | $44,291 | $9,354 | $34,937 |
Property History
| Date | Event | Price | List to Sale | Price per Sq Ft | Prior Sale |
|---|---|---|---|---|---|
| 11/29/2025 11/29/25 | For Sale | $404,900 | +92.8% | $195 / Sq Ft | |
| 07/18/2019 07/18/19 | Sold | $209,999 | 0.0% | $103 / Sq Ft | View Prior Sale |
| 05/24/2019 05/24/19 | Pending | -- | -- | -- | |
| 05/22/2019 05/22/19 | Price Changed | $209,999 | -2.3% | $103 / Sq Ft | |
| 05/09/2019 05/09/19 | For Sale | $215,000 | -- | $106 / Sq Ft |
Purchase History
| Date | Type | Sale Price | Title Company |
|---|---|---|---|
| Warranty Deed | $210,000 | First American Title | |
| Warranty Deed | $105,000 | First American Title | |
| Interfamily Deed Transfer | -- | Nations Title | |
| Interfamily Deed Transfer | -- | Stewart Title Company | |
| Warranty Deed | $127,500 | Chicago Title Insurance Co | |
| Warranty Deed | $174,000 | Chicago Title Insurance Co |
Mortgage History
| Date | Status | Loan Amount | Loan Type |
|---|---|---|---|
| Open | $188,999 | New Conventional | |
| Previous Owner | $89,890 | FHA | |
| Previous Owner | $184,500 | Negative Amortization | |
| Previous Owner | $179,452 | FHA | |
| Previous Owner | $125,447 | FHA | |
| Previous Owner | $152,250 | FHA |
Source: Midwest Real Estate Data (MRED)
MLS Number: 12525066
APN: 02-02-230-012
- 2267 Margaret Dr
- 2717 Avalon Ln
- 2092 William Dr
- 2417 Geneva Ln Unit 3
- 1866 Waverly Way Unit 5
- 2454 Roxbury Ln
- 2465 Hillsboro Ln Unit 4
- 2930 Heather Ln Unit 1
- 158 Concord Dr S
- 2212 Gallant Fox Cir Unit 702
- 1725 Wick Way
- 2254 Gallant Fox Cir Unit 303
- Aruba Cove with Full Basement Plan at The Colonies at Grande Reserve - Grande Reserve Ranch Homes
- Cayman Isle with Full Basement Plan at The Colonies at Grande Reserve - Grande Reserve Ranch Homes
- Bahama Bay with Full Basement Plan at The Colonies at Grande Reserve - Grande Reserve Ranch Homes
- 3014 Shetland Ln
- 2666 Big Grove Cir
- 4312 E Millbrook Cir
- 424 Grape Vine Trail
- 2242 Brentwood Ave
- 2269 Jason Dr
- 2081 Kate Dr
- 2410 Mayfield Dr Unit 2
- 1756 Wick Way
- 2925 Shetland Ln
- 355 Grape Vine Trail
- 3010 Shetland Ln
- 2028 Kevin Dr
- 834 Victoria Dr
- 1836 Candlelight Cir Unit 153
- 3904 Preston Dr
- 2291 Beresford Dr
- 2643 Pecos Cir
- 2280-2282 Jericho Rd Unit 2280
- 101 Harbor Dr Unit C
- 317 Madrone Dr
- 3423 Helene Rieder Dr Unit 3423
- 2400 Light Rd Unit 212
- 2500 Light Rd Unit 106
- 271 Barrett Dr
