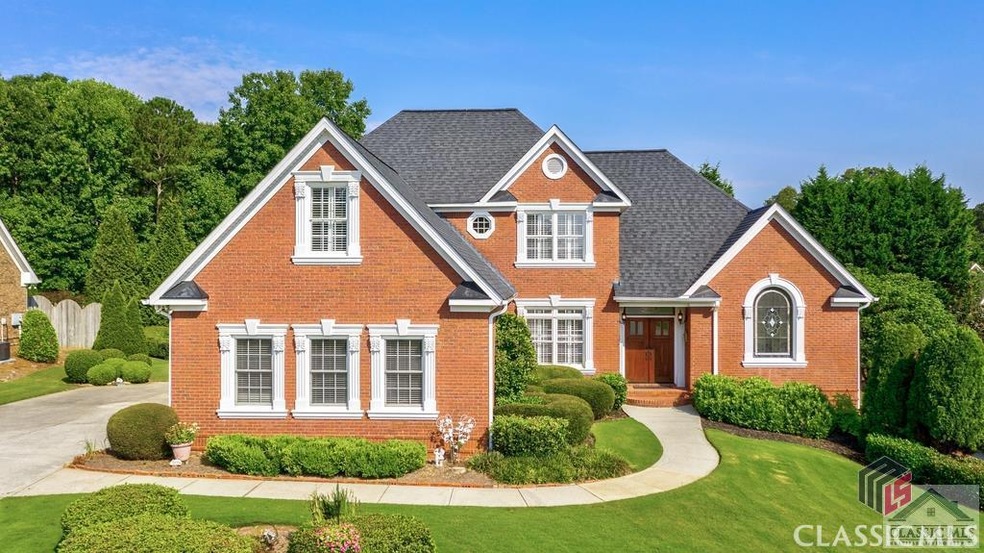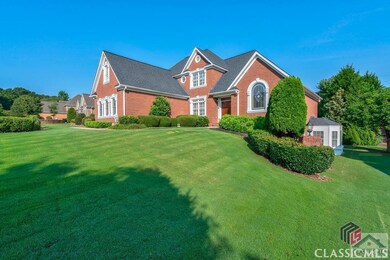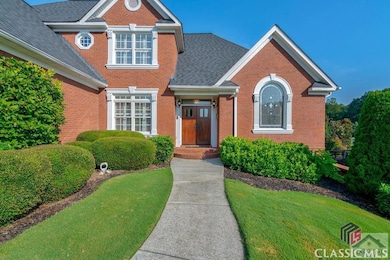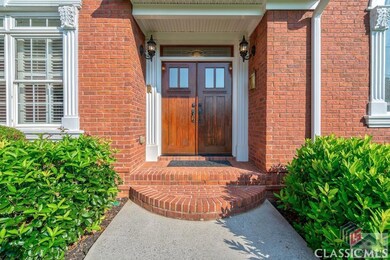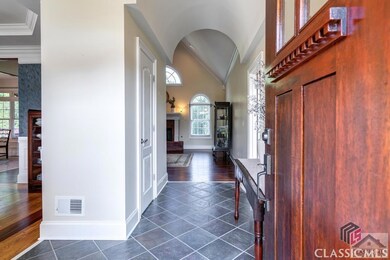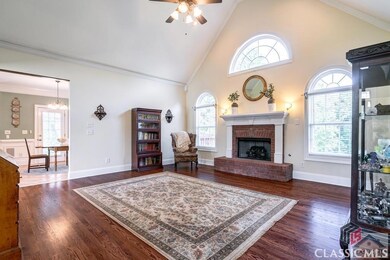This lovely and well maintained four sided brick home with extensive architectural accents inside and out sits on a lushly landscaped lot with 6 plus acres of green space providing a private backyard setting. As you enter the home through double custom wooden doors with leaded glass transom you immediately notice the double trey ceiling and curved ceiling accent that leads to the Great Room ahead. The Great Room is a large room with fireplace with raised hearth and gas logs flanked with two windows and real hardwood floors and is open to the Kitchen with solid surface counters, custom cabinets featuring interior lighting in the glass front cabinets. There is a built in china cabinet, a gas cooktop for the chef, newer refrigerator and dishwasher, double ovens, a microwave and pantry. The breakfast area between the great room and kitchen features large windows overlooking the deck and has a built in hutch an extension of the kitchen. The Dining Room has a faux finishing on the walls, wainscoting, a ceiling medallion, trey ceiling with additional recessed lights and hardwood floors with pecan trim for accent. The common living spaces provide a great space for everyday life and entertaining. The Master wing is to the right of the foyer with a large bedroom with barrel ceiling with lighting and molding accents. There is a walk in closet with hang up space, shelving and a shoe rack. The Master Bath has updated dual vanities with storage, a large jetted tub with a stained glass window for privacy and light, a separate tiled shower and a linen closet. A laundry room with sink and cabinets and a half bath complete the main level of the home. Upstairs there is a bedroom with a large walk in closet, a third bedroom, a bonus room that could be used as a fourth bedroom and a second full bath that is typical of a master suite. There are two sinks, a garden tub and a separate shower. Downstairs there is a second half bath stubbed for a shower, a cedar lined closet, a built in storage bench, a space that is being used as an office, a second living area, a sunroom spot for plants, a workshop and tons of storage. The large deck is located off the breakfast area and has a retractable awning and built in seating for year round enjoyment and grilling. The backyard has a lush lawn with three natural rock terraces, irises, gladiolas, amaryllis and an arbor with muscadines. The garage is larger than most, has epoxy floor for easy cleaning and a super quiet garage door. A long drive provides additional parking for guests. So many features not to be missed in this home minutes from 316, Barrow Crossing for all your shopping needs and multiple dining options.

