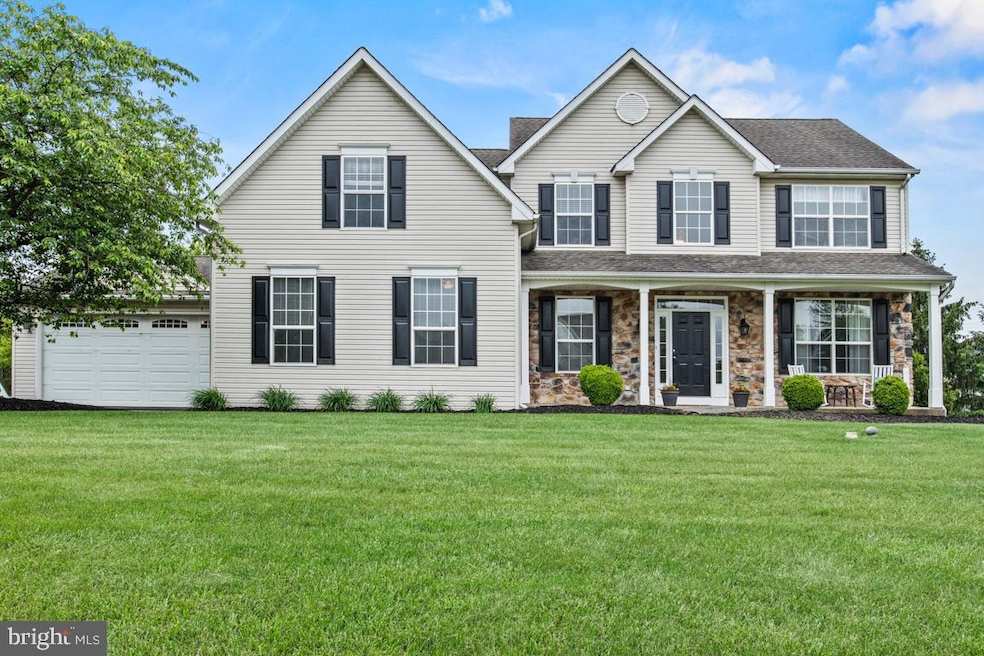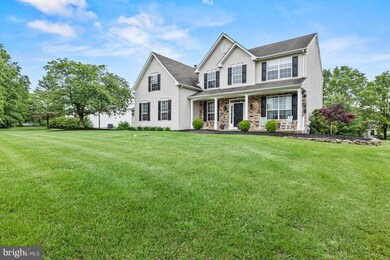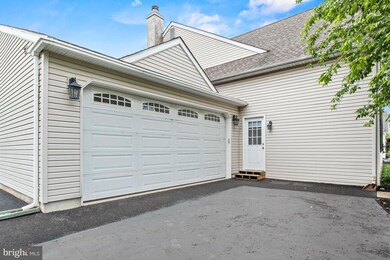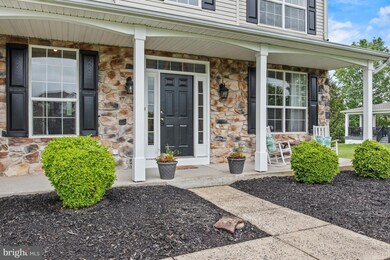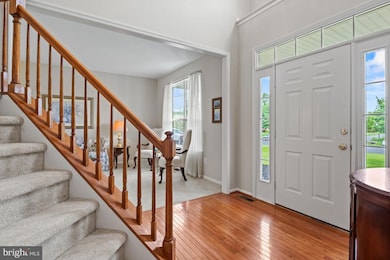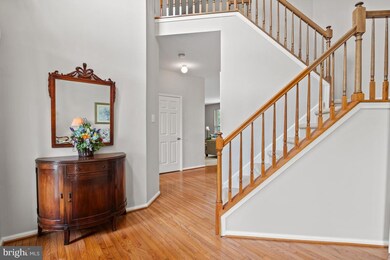
2214 Ayreshire Dr Lansdale, PA 19446
Worcester Township NeighborhoodHighlights
- Dual Staircase
- Colonial Architecture
- Traditional Floor Plan
- Worcester Elementary School Rated A
- Deck
- Wood Flooring
About This Home
As of July 2025**OFFER deadline Monday 6/2 by 8pm** Welcome to 2214 Ayreshire Drive – A Rare Find in the Highly Sought-After Milestone Development of Worcester Township! This spacious and versatile home, located in the award-winning Methacton School District, offers everything today’s buyer is looking for. With 5 bedrooms, 3.5 bathrooms, and a thoughtfully designed in-law suite, this home seamlessly blends comfort, convenience, and flexible living options. Step inside to a freshly painted interior that invites you into a light-filled main living area featuring a charming bay window in the living room, a formal dining room, and a kitchen with breakfast nook that flows into a cozy family room with a wood-burning fireplace — perfect for gatherings or quiet evenings at home. Off the family room is a lovely covered deck, extending your living space outdoors. Enjoy a private backyard, complete with a paver patio — ideal for entertaining or relaxing under the stars.
The first-floor laundry room is conveniently located near the kitchen and offers ample pantry storage. From here, a private hallway leads to the in-law suite, a standout feature that includes its own separate entrance (inside and outside access), sitting room, kitchenette, bedroom, and full bath. Perfect for extended family, guests, or an adult child seeking independent living space. Upstairs, you’ll find four generously sized bedrooms, including a primary suite with en suite bath, and a full hall bathroom.
Additional highlights include: Brand new HVAC system (2023), 2-car garage, Prime location near Merck, charming Skippack Village, and easy access to the PA Turnpike. Don’t miss your chance to own this unique home in one of Worcester Township’s most desirable neighborhoods. Seller is offering a one year home warranty. Schedule your private tour today!
Last Agent to Sell the Property
Keller Williams Real Estate-Blue Bell License #RS307969 Listed on: 05/30/2025

Home Details
Home Type
- Single Family
Est. Annual Taxes
- $10,343
Year Built
- Built in 1998
Lot Details
- 0.46 Acre Lot
- Lot Dimensions are 204.00 x 0.00
- Property is zoned R1
Parking
- 2 Car Attached Garage
- 2 Driveway Spaces
- Oversized Parking
- Front Facing Garage
- On-Street Parking
Home Design
- Colonial Architecture
- Stone Siding
- Vinyl Siding
- Concrete Perimeter Foundation
Interior Spaces
- 3,005 Sq Ft Home
- Property has 2 Levels
- Traditional Floor Plan
- Dual Staircase
- Chair Railings
- Crown Molding
- Wood Burning Fireplace
- Fireplace Mantel
- Entrance Foyer
- Family Room Off Kitchen
- Living Room
- Formal Dining Room
- Basement Fills Entire Space Under The House
Kitchen
- Eat-In Kitchen
- Kitchen Island
Flooring
- Wood
- Carpet
- Ceramic Tile
- Vinyl
Bedrooms and Bathrooms
- En-Suite Primary Bedroom
- Walk-In Closet
- In-Law or Guest Suite
Laundry
- Laundry Room
- Laundry on main level
Outdoor Features
- Deck
Schools
- Worcester Elementary School
- Arcola Middle School
- Methacton High School
Utilities
- Forced Air Heating and Cooling System
- Natural Gas Water Heater
Community Details
- No Home Owners Association
- Milestone Subdivision
Listing and Financial Details
- Tax Lot 018
- Assessor Parcel Number 67-00-00116-177
Ownership History
Purchase Details
Home Financials for this Owner
Home Financials are based on the most recent Mortgage that was taken out on this home.Purchase Details
Similar Homes in Lansdale, PA
Home Values in the Area
Average Home Value in this Area
Purchase History
| Date | Type | Sale Price | Title Company |
|---|---|---|---|
| Deed | $249,665 | -- |
Mortgage History
| Date | Status | Loan Amount | Loan Type |
|---|---|---|---|
| Open | $339,600 | New Conventional | |
| Closed | $360,000 | New Conventional | |
| Closed | $195,000 | New Conventional | |
| Closed | $155,000 | Commercial | |
| Closed | $250,000 | Credit Line Revolving | |
| Closed | $215,000 | Credit Line Revolving | |
| Closed | $165,000 | Credit Line Revolving | |
| Closed | $230,000 | No Value Available | |
| Closed | $75,000 | No Value Available | |
| Closed | $30,000 | No Value Available | |
| Closed | $17,000 | No Value Available | |
| Closed | $1,000 | Future Advance Clause Open End Mortgage |
Property History
| Date | Event | Price | Change | Sq Ft Price |
|---|---|---|---|---|
| 07/23/2025 07/23/25 | Sold | $831,000 | +0.2% | $277 / Sq Ft |
| 06/02/2025 06/02/25 | Pending | -- | -- | -- |
| 05/30/2025 05/30/25 | For Sale | $829,000 | -- | $276 / Sq Ft |
Tax History Compared to Growth
Tax History
| Year | Tax Paid | Tax Assessment Tax Assessment Total Assessment is a certain percentage of the fair market value that is determined by local assessors to be the total taxable value of land and additions on the property. | Land | Improvement |
|---|---|---|---|---|
| 2025 | $9,820 | $259,280 | -- | -- |
| 2024 | $9,820 | $259,280 | -- | -- |
| 2023 | $9,420 | $259,280 | $0 | $0 |
| 2022 | $9,238 | $259,280 | $0 | $0 |
| 2021 | $9,055 | $259,280 | $0 | $0 |
| 2020 | $8,887 | $259,280 | $0 | $0 |
| 2019 | $8,801 | $259,280 | $0 | $0 |
| 2018 | $1,011 | $259,280 | $0 | $0 |
| 2017 | $8,463 | $259,280 | $0 | $0 |
| 2016 | $8,362 | $259,280 | $0 | $0 |
| 2015 | $8,064 | $259,280 | $0 | $0 |
| 2014 | $8,064 | $259,280 | $0 | $0 |
Agents Affiliated with this Home
-
Amy Shea

Seller's Agent in 2025
Amy Shea
Keller Williams Real Estate-Blue Bell
(267) 625-5965
16 in this area
107 Total Sales
-
Victoria Sweitzer

Buyer's Agent in 2025
Victoria Sweitzer
Re/Max Centre Realtors
(267) 767-6616
1 in this area
186 Total Sales
Map
Source: Bright MLS
MLS Number: PAMC2141300
APN: 67-00-00116-177
- 2272 Locust Dr
- 3003 Stuart Way
- 1935 Penngrove Terrace
- 911 Tricorn Dr
- 912 Powderhorn Dr
- 1802 Theresa Way
- 1811 Hollow Rd
- 2806 Morris Rd
- 882 Garfield Ave
- 272 Center Point Ln
- 2203 Weber Rd
- 917 Crest Rd
- 172 Oberlin Terrace
- 980 Jacks Ln
- 210 Berwick Place Unit 20E
- 144 Oberlin Terrace Unit 15-B
- 2785 Hedrick Rd
- 112 Oberlin Terrace
- 114 Ardwick Terrace
- 177 Oberlin Terrace Unit 18-L
