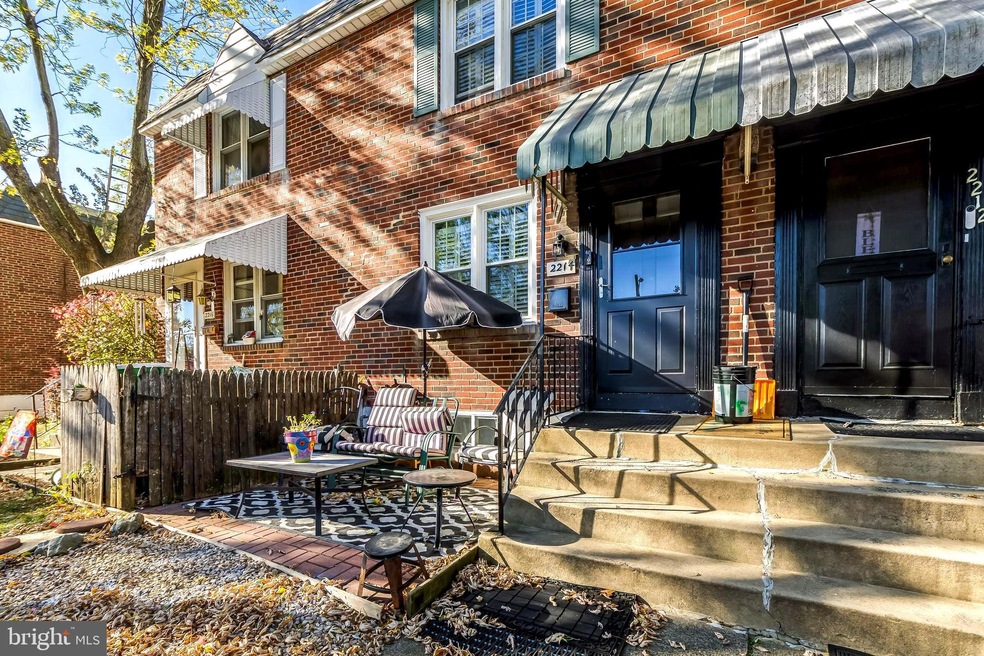
2214 Baker Dr Allentown, PA 18103
Southside NeighborhoodHighlights
- Traditional Architecture
- 1 Car Attached Garage
- Heat Pump System
- No HOA
- Central Air
About This Home
As of December 2024Welcome to the most charming townhome in Westbrook Park at 2214 Baker Drive. This lovingly cared for 3 Bedroom, 2 Bath features original hardwood flooring, custom window blinds, bedroom ceiling fans, LG appliances, private garage parking & driveway and even a large backyard storage shed. A few favorites include the kitchen breakfast nook, finished basement & bath perfect for additional den space or home office, private laundry quarters and the newly painted deck just off of the dining room. The home also offers keyless entry, under 4-years installed HVAC system, automatic garage opener, garbage disposal and ice maker! Its superb location is within walking distance to the elementary and Junior high schools, community swimming pool, grocery stores, as well as a few other shops. Don’t miss this opportunity to own a move-in ready, fabulously maintained home in a convenient location!
Townhouse Details
Home Type
- Townhome
Est. Annual Taxes
- $2,935
Year Built
- Built in 1958
Lot Details
- 2,000 Sq Ft Lot
- Lot Dimensions are 16.00 x 125.00
Parking
- 1 Car Attached Garage
- Basement Garage
- Rear-Facing Garage
- Driveway
Home Design
- Traditional Architecture
- Brick Exterior Construction
- Slab Foundation
- Concrete Perimeter Foundation
Interior Spaces
- 1,152 Sq Ft Home
- Property has 2 Levels
- Finished Basement
- Garage Access
Bedrooms and Bathrooms
- 3 Main Level Bedrooms
- 2 Full Bathrooms
Utilities
- Central Air
- Heat Pump System
- Natural Gas Water Heater
Community Details
- No Home Owners Association
- Westbrook Park Subdivision
Listing and Financial Details
- Tax Lot 45
- Assessor Parcel Number 640630222986-00001
Ownership History
Purchase Details
Home Financials for this Owner
Home Financials are based on the most recent Mortgage that was taken out on this home.Purchase Details
Home Financials for this Owner
Home Financials are based on the most recent Mortgage that was taken out on this home.Purchase Details
Purchase Details
Similar Homes in Allentown, PA
Home Values in the Area
Average Home Value in this Area
Purchase History
| Date | Type | Sale Price | Title Company |
|---|---|---|---|
| Deed | $232,000 | First United Land Transfer | |
| Deed | $71,900 | -- | |
| Warranty Deed | $58,500 | -- | |
| Deed | $60,000 | -- |
Mortgage History
| Date | Status | Loan Amount | Loan Type |
|---|---|---|---|
| Open | $220,400 | New Conventional | |
| Previous Owner | $23,000 | Credit Line Revolving | |
| Previous Owner | $21,000 | Unknown | |
| Previous Owner | $30,000 | Credit Line Revolving | |
| Previous Owner | $59,366 | FHA | |
| Previous Owner | $71,336 | FHA |
Property History
| Date | Event | Price | Change | Sq Ft Price |
|---|---|---|---|---|
| 01/22/2025 01/22/25 | Rented | $1,860 | 0.0% | -- |
| 01/07/2025 01/07/25 | For Rent | $1,860 | 0.0% | -- |
| 12/12/2024 12/12/24 | Sold | $232,000 | +5.5% | $201 / Sq Ft |
| 11/11/2024 11/11/24 | Pending | -- | -- | -- |
| 11/07/2024 11/07/24 | For Sale | $220,000 | -- | $191 / Sq Ft |
Tax History Compared to Growth
Tax History
| Year | Tax Paid | Tax Assessment Tax Assessment Total Assessment is a certain percentage of the fair market value that is determined by local assessors to be the total taxable value of land and additions on the property. | Land | Improvement |
|---|---|---|---|---|
| 2025 | $2,936 | $90,500 | $7,400 | $83,100 |
| 2024 | $2,936 | $90,500 | $7,400 | $83,100 |
| 2023 | $2,936 | $90,500 | $7,400 | $83,100 |
| 2022 | $2,832 | $90,500 | $83,100 | $7,400 |
| 2021 | $2,776 | $90,500 | $7,400 | $83,100 |
| 2020 | $2,703 | $90,500 | $7,400 | $83,100 |
| 2019 | $2,659 | $90,500 | $7,400 | $83,100 |
| 2018 | $2,483 | $90,500 | $7,400 | $83,100 |
| 2017 | $2,420 | $90,500 | $7,400 | $83,100 |
| 2016 | -- | $90,500 | $7,400 | $83,100 |
| 2015 | -- | $90,500 | $7,400 | $83,100 |
| 2014 | -- | $90,500 | $7,400 | $83,100 |
Agents Affiliated with this Home
-

Seller's Agent in 2025
Jose Ortiz
I-Do Real Estate
(484) 764-4912
5 Total Sales
-

Seller's Agent in 2024
Brendan Johnson
KW Empower
(717) 649-7537
1 in this area
51 Total Sales
-

Buyer's Agent in 2024
Monica Ciliberti
Weichert Corporate
(555) 867-5309
2 in this area
134 Total Sales
Map
Source: Bright MLS
MLS Number: PALH2010452
APN: 640630222986-1
- 2007 S Delaware St
- 1990 S Delaware St
- 566 588 W Emaus Ave
- 2167 S Poplar St
- 2487 S 6th St
- 2446 S 4th St
- 740 Blue Heron Dr
- 750 Blue Heron Dr
- 345 W Wabash St
- 1882 S 2nd St
- 2700 Lanze Ln
- 2429 S Front St
- 1315 S 11th St Unit 1321
- 1402 Lehigh St Unit 1404
- 1406 Lehigh St Unit 1408
- 2704 Appel St
- 2212 S Melrose St
- 1739 Chapel Ave
- 1126 Lehigh St
- 2818 Klein St






