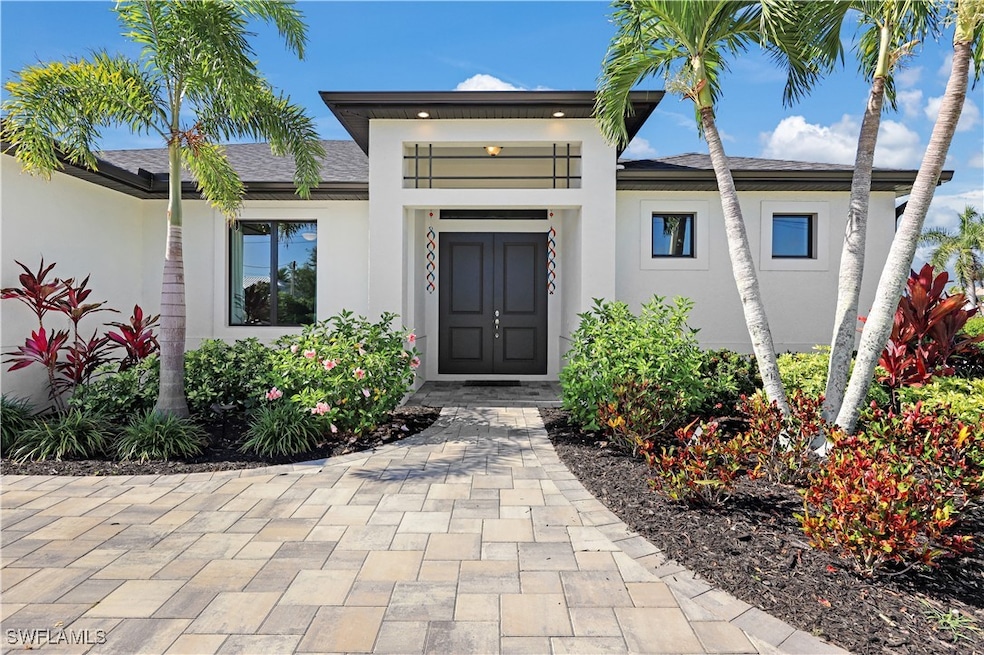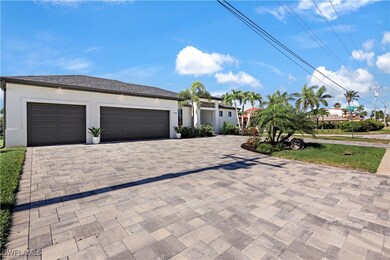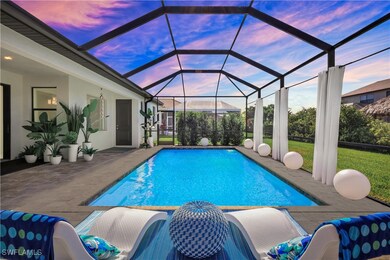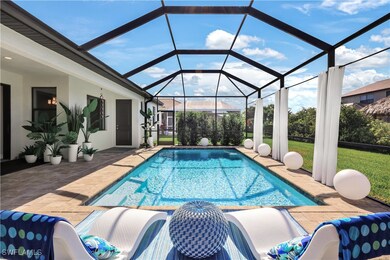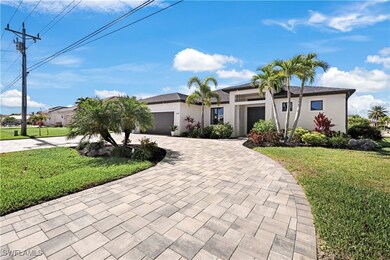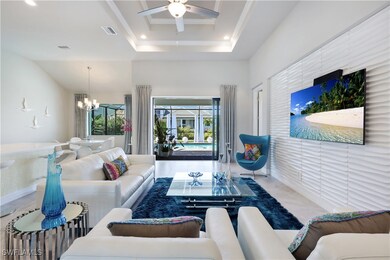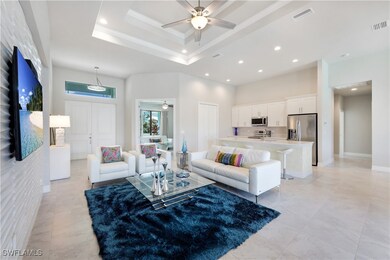
2214 Cape Coral Pkwy W Cape Coral, FL 33914
Pelican NeighborhoodEstimated payment $4,070/month
Highlights
- Heated In Ground Pool
- Outdoor Kitchen
- High Ceiling
- Cape Elementary School Rated A-
- Corner Lot
- Great Room
About This Home
Step into luxury living w/ this stunning 2020 built residence offering an unparalleled blend of sophistication & comfort. Situated in a coveted neighborhood this meticulously crafted home boasts 3 BD +Den/2 BR just under 2000 SQ.FT. of well appointed living space. Upon entry you will be greeted by the grandeur of double entry doors into the foyer that seamlessly transitions into sun-drenched interiors & a neutral color palette creating an ambiance of warmth & sunshine! The expansive layout is accentuated by soaring double tray ceilings, oversized modern tile & 9ft pocket sliders connecting indoor & outdoor living spaces. The heart of the home awaits culinary enthusiasts w/ its quartz countertops, custom design island & ample cabinetry w/ adjacent dining area offering a picturesque backdrop for enjoying meals w/ family & friends! Retreat to the lavish oversized master suite that was updated w/ beautiful LVP flooring w/ sliders leading to the outdoor oasis. Offering a spa-like experience w/ the luxurious walk in shower, double quartz vanities & his & hers walk-in closets right at home. Step outside to your private Southern exposure outdoor sanctuary where an extended lanai w/ the oversized heated pool awaits to watch those beautiful SWFL sunsets! Entertain guests in style w/ the outdoor kitchen surrounded by lush landscaping & manicured gardens. The pool bath adds convenience & practicality to outdoor gatherings while impact windows & doors ensure peace of mind for years to come! The paved circle driveway leading to the 3 car garage provides ample parking space & curb appeal w/ an added car charging station for those w/ energy sufficient cars! Indulge in luxury living year round or as your home away from home in paradise! This property is close to downtown Cape Coral, Cape Harbour, Tarpon Pointe & world renowned beaches & restaurants! Schedule your private tour of this exceptional residence today. Don't miss the opportunity to make this modern oasis your own!
Home Details
Home Type
- Single Family
Est. Annual Taxes
- $9,024
Year Built
- Built in 2020
Lot Details
- 10,498 Sq Ft Lot
- Lot Dimensions are 88 x 123 x 86 x 127
- North Facing Home
- Corner Lot
- Rectangular Lot
- Sprinkler System
- Property is zoned RD-D
Parking
- 3 Car Attached Garage
- Electric Vehicle Home Charger
- Garage Door Opener
- Circular Driveway
Home Design
- Shingle Roof
- Stucco
Interior Spaces
- 1,998 Sq Ft Home
- 1-Story Property
- Tray Ceiling
- High Ceiling
- French Doors
- Entrance Foyer
- Great Room
- Formal Dining Room
- Den
- Screened Porch
Kitchen
- Electric Cooktop
- Microwave
- Ice Maker
- Dishwasher
- Kitchen Island
- Disposal
Flooring
- Tile
- Vinyl
Bedrooms and Bathrooms
- 3 Bedrooms
- Split Bedroom Floorplan
- Walk-In Closet
- 2 Full Bathrooms
- Dual Sinks
- Shower Only
- Separate Shower
Laundry
- Dryer
- Washer
- Laundry Tub
Home Security
- Impact Glass
- High Impact Door
- Fire and Smoke Detector
Outdoor Features
- Heated In Ground Pool
- Screened Patio
- Outdoor Kitchen
Utilities
- Central Heating and Cooling System
- Sewer Assessments
- Cable TV Available
Community Details
- No Home Owners Association
- Cape Coral Subdivision
Listing and Financial Details
- Legal Lot and Block 1 / 4643
- Assessor Parcel Number 16-45-23-C1-04643.001A
Map
Home Values in the Area
Average Home Value in this Area
Tax History
| Year | Tax Paid | Tax Assessment Tax Assessment Total Assessment is a certain percentage of the fair market value that is determined by local assessors to be the total taxable value of land and additions on the property. | Land | Improvement |
|---|---|---|---|---|
| 2024 | $9,024 | $529,959 | $123,862 | $354,824 |
| 2023 | $9,024 | $554,258 | $136,078 | $387,344 |
| 2022 | $8,344 | $480,991 | $67,860 | $413,131 |
| 2021 | $6,311 | $333,674 | $45,000 | $288,674 |
| 2020 | $1,418 | $37,800 | $37,800 | $0 |
| 2019 | $1,532 | $37,800 | $37,800 | $0 |
| 2018 | $1,532 | $36,000 | $36,000 | $0 |
| 2017 | $1,582 | $42,501 | $42,501 | $0 |
| 2016 | $1,495 | $33,000 | $33,000 | $0 |
| 2015 | $1,501 | $30,000 | $30,000 | $0 |
| 2014 | -- | $49,401 | $49,401 | $0 |
| 2013 | -- | $35,363 | $35,363 | $0 |
Property History
| Date | Event | Price | Change | Sq Ft Price |
|---|---|---|---|---|
| 06/18/2025 06/18/25 | For Sale | $599,000 | +26.6% | $300 / Sq Ft |
| 03/02/2021 03/02/21 | Sold | $473,000 | -1.4% | $237 / Sq Ft |
| 01/31/2021 01/31/21 | Pending | -- | -- | -- |
| 01/11/2021 01/11/21 | For Sale | $479,900 | +966.4% | $240 / Sq Ft |
| 08/20/2019 08/20/19 | Sold | $45,000 | -4.3% | -- |
| 08/04/2019 08/04/19 | Pending | -- | -- | -- |
| 08/03/2019 08/03/19 | For Sale | $47,000 | -- | -- |
Purchase History
| Date | Type | Sale Price | Title Company |
|---|---|---|---|
| Warranty Deed | $473,000 | Cape Coral Ttl Ins Agcy Inc | |
| Warranty Deed | $45,000 | Fidelity Natl Ttl Of Fl Inc | |
| Warranty Deed | $30,000 | None Available |
Similar Homes in Cape Coral, FL
Source: Florida Gulf Coast Multiple Listing Service
MLS Number: 224089609
APN: 16-45-23-C1-04643.001A
- 2133 Cape Coral Pkwy W
- 2129 Cape Coral Pkwy W
- 2122 SW 48th Terrace
- 4829 SW 23rd Ave
- 4828 SW 23rd Ave
- 4716 SW 23rd Ave
- 3513 SW 1st Ave
- 0 Access Undetermined Unit 224094813
- 0 Access Undetermined Unit 224047610
- 0 Access Undetermined Unit 223081995
- 0 Access Undetermined Unit 223053494
- 0 Access Undetermined Unit 221084416
- 0 Access Undetermined Unit 16-17 218053060
- 0 Access Undetermined Unit 222058656
- 4836 SW 23rd Ave
- 4728 SW 24th Ave
- 2127 SW 49th Terrace Unit 69
- 4816 SW 24th Ave
- 2216 SW 49th Terrace
- 4809 SW 24th Place
- 4733 SW 24th Ave
- 3119 SW 21st Place
- 4709 SW 25th Place
- 4810 SW 25th Place
- 4833 SW 25th Ct
- 152 SW 47TH TER #5 C SW 47th Terrace
- 4925 SW 25th Place
- 1903 Cape Coral Pkwy W
- 1806 Samantha Gayle Way Unit 117
- 4413 SW 25th Ct
- 1803 Samantha Gayle Way Unit 208
- 1802 Samantha Gayle Way Unit 102
- 2317 SW 43rd Ln
- 1733 SW 47th Terrace
- 4341 SW 25th Ct
- 2222 SW 52nd Ln
- 4828 SW 17th Place
- 5126 SW 19th Place
- 5007 SW 27th Ave
- 4910 SW 17th Place Unit 6
