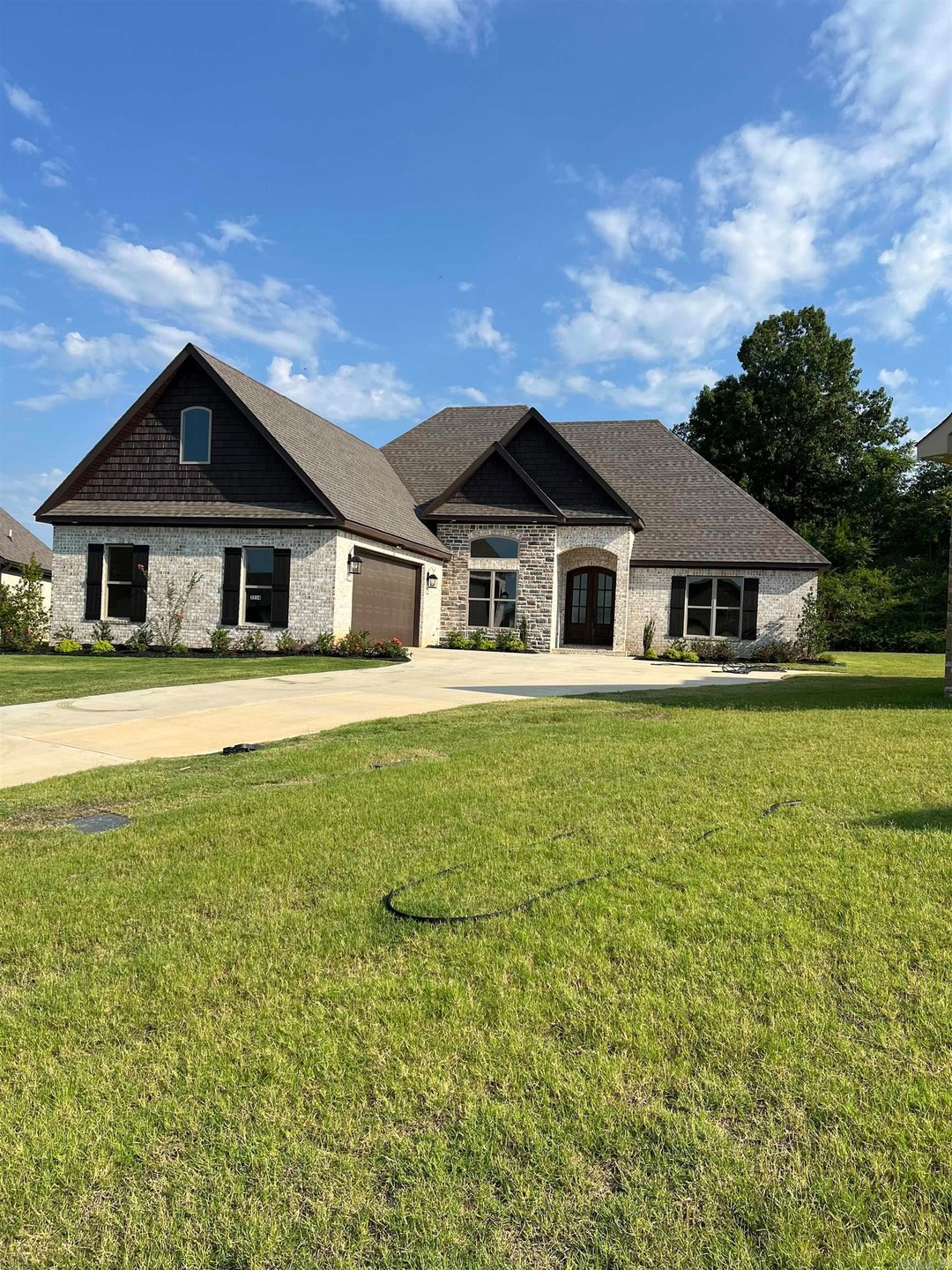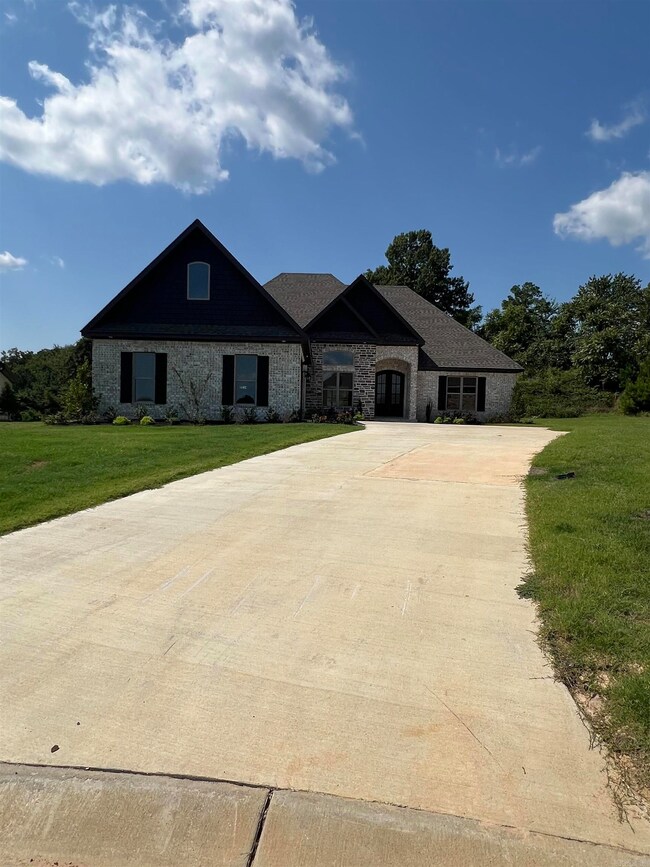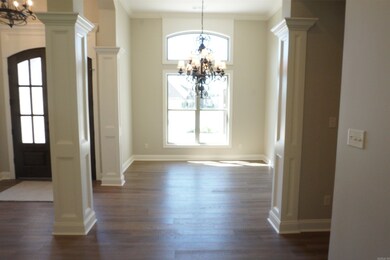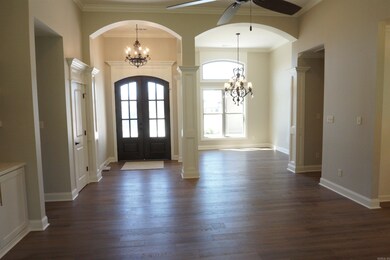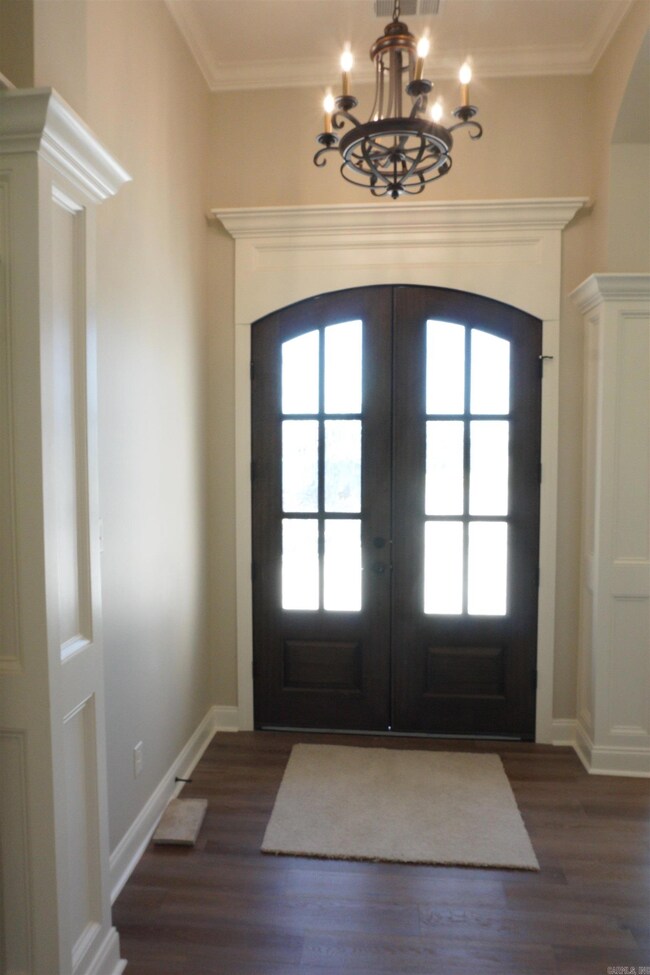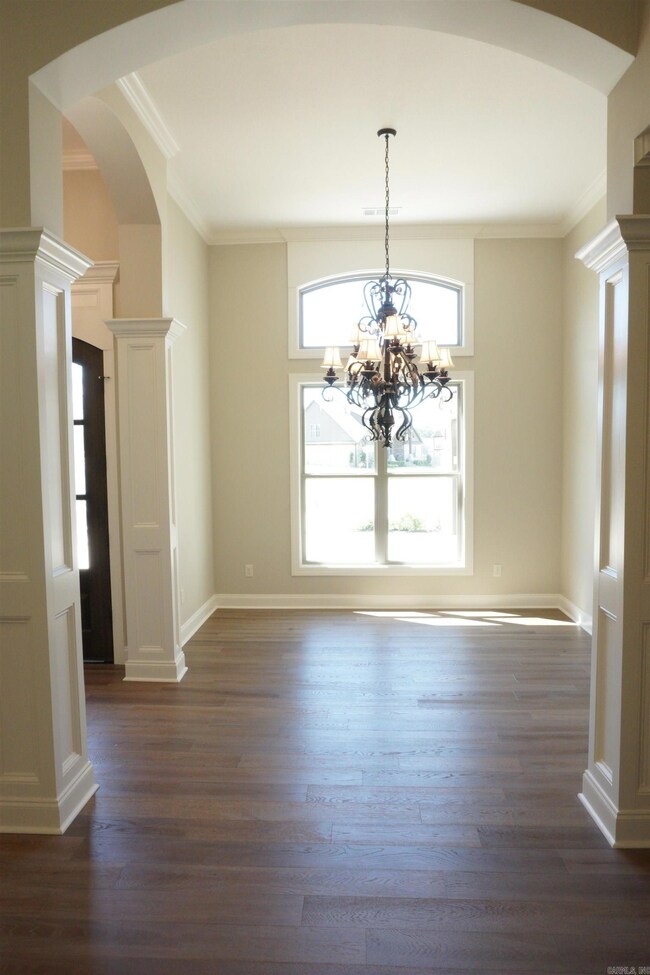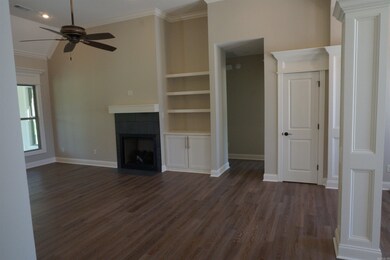
2214 Chesapeake Cove Jonesboro, AR 72404
Highlights
- New Construction
- 0.67 Acre Lot
- Wood Flooring
- Valley View Elementary School Rated A
- Traditional Architecture
- Bonus Room
About This Home
As of January 2025Discover unparalleled luxury and modern elegance in this brand-new construction home nestled in the prestigious Jamestown Manor. This stunning residence boasts 4 spacious bedrooms and 3.5 luxurious bathrooms, offering ample space and comfort for your family. As you enter, you'll be captivated by the exquisite design and attention to detail. The courtyard entry garage not only adds to the home's curb appeal but also provides convenience and security. Step inside to find granite countertops that grace the gourmet kitchen, complete with a large island featuring an integrated sink perfect for meal prep and entertaining. The state-of-the-art gas range will delight any home chef, while the ceramic tile shower and jet tub in the master bath offer a spa-like retreat. Located in one of the area's most sought-after neighborhoods, this home combines elegance with functionality, creating an inviting atmosphere that you'll love coming home to. Don't miss the opportunity to make this exquisite Jamestown Manor residence your own!
Last Agent to Sell the Property
Coldwell Banker Village Communities Listed on: 07/11/2024

Home Details
Home Type
- Single Family
Est. Annual Taxes
- $607
Year Built
- Built in 2024 | New Construction
Lot Details
- 0.67 Acre Lot
- Cul-De-Sac
- Sloped Lot
Home Design
- Traditional Architecture
- Brick Exterior Construction
- Slab Foundation
- Architectural Shingle Roof
- Metal Siding
- Stone Exterior Construction
Interior Spaces
- 3,037 Sq Ft Home
- 2-Story Property
- Built-in Bookshelves
- Ceiling Fan
- Gas Log Fireplace
- Formal Dining Room
- Bonus Room
- Washer Hookup
Kitchen
- Breakfast Bar
- Electric Range
- Plumbed For Ice Maker
- Dishwasher
- Granite Countertops
- Disposal
Flooring
- Wood
- Carpet
- Tile
Bedrooms and Bathrooms
- 4 Bedrooms
- Walk-In Closet
- Walk-in Shower
Parking
- 2 Car Garage
- Automatic Garage Door Opener
Outdoor Features
- Patio
- Porch
Utilities
- Central Heating and Cooling System
- Gas Water Heater
Ownership History
Purchase Details
Home Financials for this Owner
Home Financials are based on the most recent Mortgage that was taken out on this home.Purchase Details
Home Financials for this Owner
Home Financials are based on the most recent Mortgage that was taken out on this home.Similar Homes in Jonesboro, AR
Home Values in the Area
Average Home Value in this Area
Purchase History
| Date | Type | Sale Price | Title Company |
|---|---|---|---|
| Warranty Deed | $519,900 | None Listed On Document | |
| Warranty Deed | $60,000 | None Listed On Document |
Mortgage History
| Date | Status | Loan Amount | Loan Type |
|---|---|---|---|
| Open | $429,900 | New Conventional | |
| Previous Owner | $404,000 | Construction |
Property History
| Date | Event | Price | Change | Sq Ft Price |
|---|---|---|---|---|
| 01/17/2025 01/17/25 | Sold | $519,900 | 0.0% | $171 / Sq Ft |
| 11/26/2024 11/26/24 | Pending | -- | -- | -- |
| 10/04/2024 10/04/24 | Price Changed | $519,900 | -1.7% | $171 / Sq Ft |
| 07/11/2024 07/11/24 | For Sale | $529,000 | +781.7% | $174 / Sq Ft |
| 03/15/2022 03/15/22 | Sold | $60,000 | 0.0% | -- |
| 02/11/2022 02/11/22 | Pending | -- | -- | -- |
| 02/11/2022 02/11/22 | For Sale | $60,000 | -- | -- |
Tax History Compared to Growth
Tax History
| Year | Tax Paid | Tax Assessment Tax Assessment Total Assessment is a certain percentage of the fair market value that is determined by local assessors to be the total taxable value of land and additions on the property. | Land | Improvement |
|---|---|---|---|---|
| 2024 | $3,740 | $72,473 | $12,000 | $60,473 |
| 2023 | $607 | $12,000 | $12,000 | $0 |
| 2022 | $306 | $12,000 | $12,000 | $0 |
| 2021 | $284 | $5,500 | $5,500 | $0 |
| 2020 | $284 | $5,500 | $5,500 | $0 |
| 2019 | $284 | $5,500 | $5,500 | $0 |
| 2018 | $284 | $5,500 | $5,500 | $0 |
| 2017 | $284 | $5,500 | $5,500 | $0 |
Agents Affiliated with this Home
-
Marvin Hinton

Seller's Agent in 2025
Marvin Hinton
Coldwell Banker Village Communities
(870) 974-3929
10 in this area
10 Total Sales
-
Debbie Finley

Buyer's Agent in 2025
Debbie Finley
Halsey Thrasher Harpole Real Estate Group
(870) 919-4863
73 in this area
92 Total Sales
-
Lacey Gramling

Seller's Agent in 2022
Lacey Gramling
Arkansas Elite Realty
(870) 243-4440
62 in this area
66 Total Sales
Map
Source: Cooperative Arkansas REALTORS® MLS
MLS Number: 24024773
APN: 01-133022-17500
- 2533 Judes Ct
- 4816 Chesapeake Cove
- 2505 Judes Ct
- 2404 Judes Ct
- 2216 Williamsburg Dr
- 4630 Bedrock Dr
- 2401 Flatrock Trail
- 4606 Bedrock Dr
- 4107 Keller Chapel Rd
- 5016 Rockport Dr
- 5032 Rockport Dr
- 5040 Rockport Dr
- 5004 Rockport Dr
- 5104 Johnwood Dr
- 4505 Kalli Dr
- 2109 Flatrock Trail
- 2105 Quarry Cove
- 2301 Westminster Way
- 35-B Johnwood Dr
- 34-A Johnwood Dr
