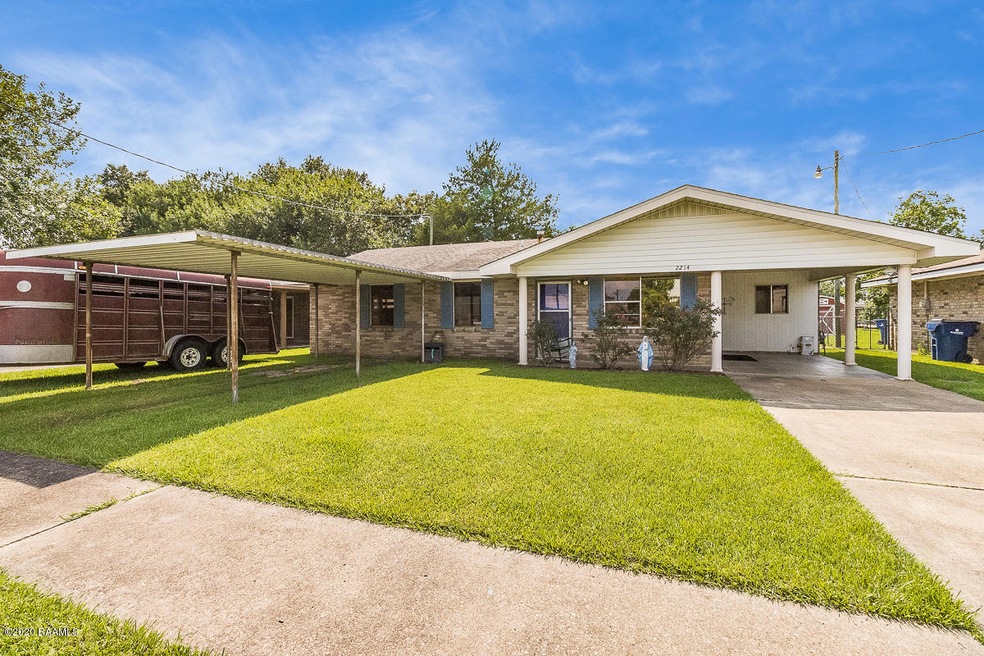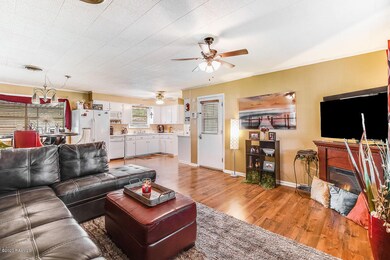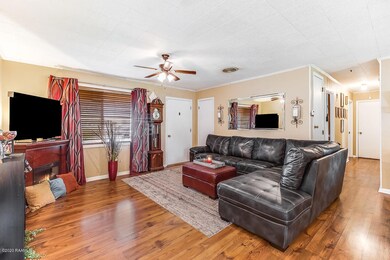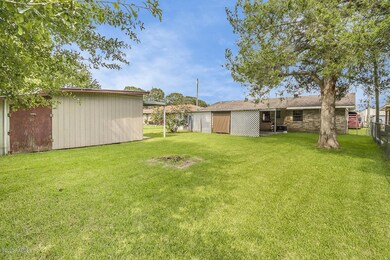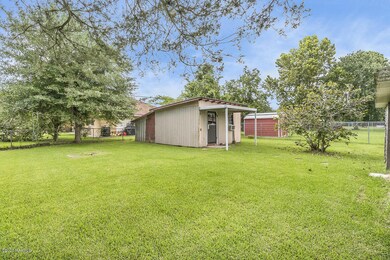
2214 Jake Dr Opelousas, LA 70570
Estimated Value: $97,000 - $186,000
Highlights
- Traditional Architecture
- Walk-In Pantry
- Tile Flooring
- Covered patio or porch
- Separate Outdoor Workshop
- Landscaped
About This Home
As of October 2020You are in luck! This home is conveniently located near shopping, restaurants and grocery stores! Plus, it has easy access to I-49 for travel! Park Vista elementary school zone! This home boasts 3 bedrooms and has open floor plan. Perfect for entertaining! Freshly painted white cabinets in the kitchen! Copious windows for natural light! Wood laminate flooring and tile in the home! Spacious bedrooms! Brand new outside AC unit! Custom blinds! Over sized back yard with large covered patio! Separate workshop that has been fully finished and is perfect for a man cave or she shed! Electricity bill is $100 or less! Not in a flood zone and never flooded! Hurry! This one will go quick!
Last Agent to Sell the Property
Lindsey Reed
District South Real Estate Co. License #0912123604 Listed on: 08/07/2020
Last Buyer's Agent
Amy Larriviere
Keller Williams Realty Acadiana
Home Details
Home Type
- Single Family
Est. Annual Taxes
- $166
Lot Details
- 8,100 Sq Ft Lot
- Lot Dimensions are 60 x 135
- Gated Home
- Property is Fully Fenced
- Chain Link Fence
- Landscaped
- Level Lot
- Back Yard
Home Design
- Traditional Architecture
- Brick Exterior Construction
- Slab Foundation
- Frame Construction
- Composition Roof
- Wood Siding
Interior Spaces
- 1,164 Sq Ft Home
- 1-Story Property
- Ceiling Fan
- Window Treatments
- Aluminum Window Frames
- Dryer
Kitchen
- Walk-In Pantry
- Electric Cooktop
- Stove
- Dishwasher
- Formica Countertops
Flooring
- Laminate
- Tile
Bedrooms and Bathrooms
- 3 Bedrooms
Home Security
- Storm Doors
- Fire and Smoke Detector
Outdoor Features
- Covered patio or porch
- Exterior Lighting
- Separate Outdoor Workshop
- Shed
Schools
- Park Vista Elementary School
- Opelousas Middle School
- Opelousas High School
Utilities
- Central Heating and Cooling System
- Space Heater
- Heating System Uses Natural Gas
- Cable TV Available
Community Details
- Park Vista Subdivision
Listing and Financial Details
- Tax Lot 376 & 370
Ownership History
Purchase Details
Purchase Details
Home Financials for this Owner
Home Financials are based on the most recent Mortgage that was taken out on this home.Similar Homes in Opelousas, LA
Home Values in the Area
Average Home Value in this Area
Purchase History
| Date | Buyer | Sale Price | Title Company |
|---|---|---|---|
| Risien-Epps Muriel D | -- | None Listed On Document | |
| Risien-Epps Muriel D | $99,000 | None Available |
Mortgage History
| Date | Status | Borrower | Loan Amount |
|---|---|---|---|
| Previous Owner | Risien-Epps Muriel D | $100,732 |
Property History
| Date | Event | Price | Change | Sq Ft Price |
|---|---|---|---|---|
| 10/02/2020 10/02/20 | Sold | -- | -- | -- |
| 08/12/2020 08/12/20 | Pending | -- | -- | -- |
| 08/07/2020 08/07/20 | For Sale | $99,000 | -- | $85 / Sq Ft |
Tax History Compared to Growth
Tax History
| Year | Tax Paid | Tax Assessment Tax Assessment Total Assessment is a certain percentage of the fair market value that is determined by local assessors to be the total taxable value of land and additions on the property. | Land | Improvement |
|---|---|---|---|---|
| 2024 | $166 | $10,070 | $1,500 | $8,570 |
| 2023 | $137 | $9,360 | $1,500 | $7,860 |
| 2022 | $375 | $9,360 | $1,500 | $7,860 |
| 2021 | $375 | $9,660 | $1,500 | $8,160 |
| 2020 | $375 | $9,660 | $1,500 | $8,160 |
| 2019 | $356 | $9,140 | $1,500 | $7,640 |
| 2018 | $270 | $6,950 | $1,200 | $5,750 |
| 2017 | $270 | $6,950 | $1,200 | $5,750 |
| 2015 | $269 | $6,950 | $1,200 | $5,750 |
| 2013 | $268 | $6,950 | $1,200 | $5,750 |
Agents Affiliated with this Home
-
L
Seller's Agent in 2020
Lindsey Reed
District South Real Estate Co.
-
Amy Larriviere
A
Buyer's Agent in 2020
Amy Larriviere
Keller Williams Realty Acadiana
(337) 230-4899
101 Total Sales
Map
Source: REALTOR® Association of Acadiana
MLS Number: 20007016
APN: 0103317000
- 2110 Jake Dr
- 2116 George Dr
- Tbd George Dr
- 2125 Jasmine Dr
- Tbd Jake Dr
- 1823 George Dr
- 941 Anthony Ave
- 2424 Vista Dr
- 1019 James Paul Ave
- Tbd Jasmine Dr
- 2459 Lakewood Dr
- 1519 Jasmine Dr
- 2221 S Union St
- 1439 Holly Dr
- 423 Abdalla Blvd
- Tbd S Union St
- Tbd Union St
- 2302 S Union St
- 0 Creswell Ln
- 1707 S Union St
- 2214 Jake Dr
- 1209-3 Jake Dr
- 20 Jake Dr
- 2208 Jake Dr
- 2202 Jake Dr
- 2205 George Dr
- 2124 Jake Dr
- 2215 George Dr
- 2133 George Dr
- 2118 Jake Dr
- 2123 George Dr
- 2206 George Dr
- 2134 George Dr
- 1120 John Ave
- 2126 George Dr
- 2115 George Dr
- 2105 George Dr
- 2166 Dustin Morgan Loop
- 2174 Dustin Morgan Loop
- 2172 Dustin Morgan Loop
