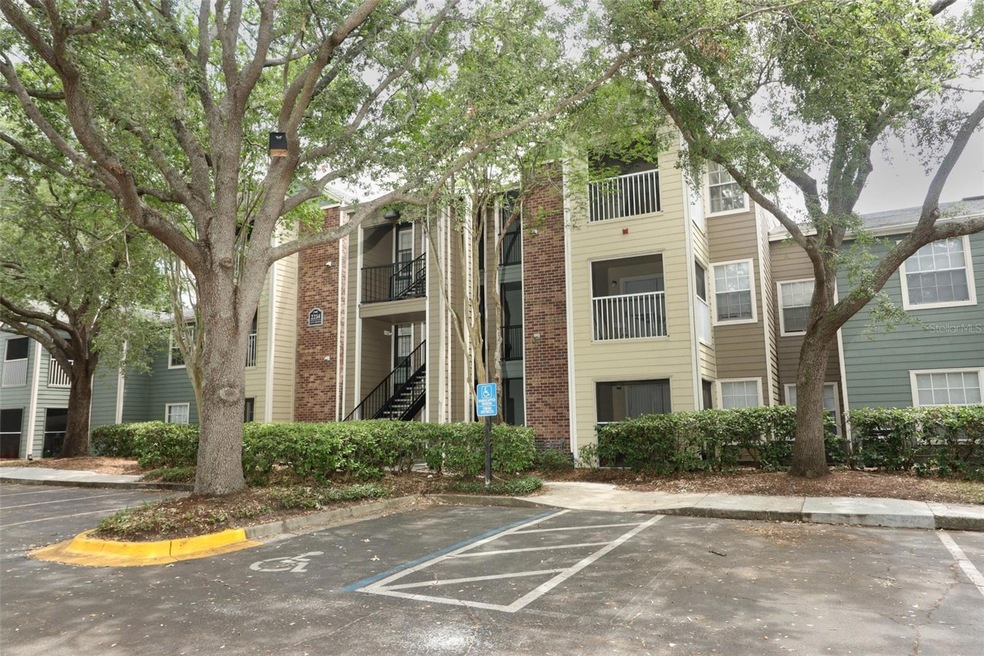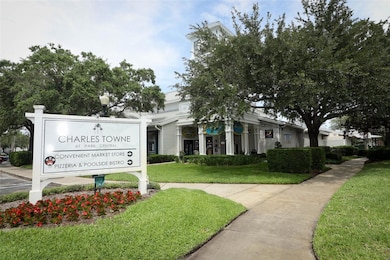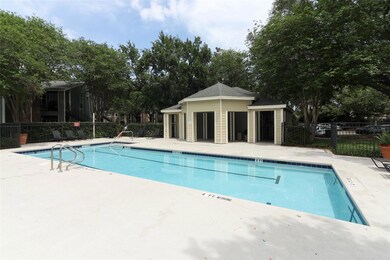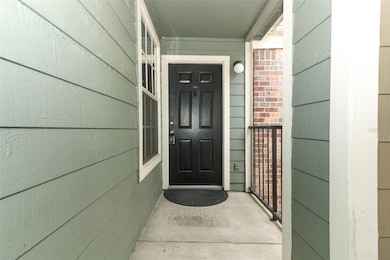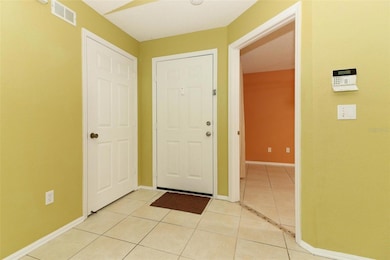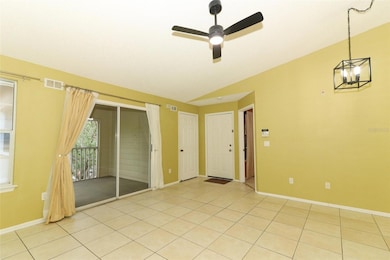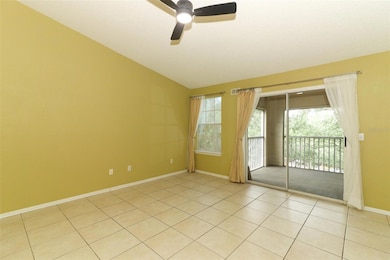2214 Metropolitan Way Unit 1032 Orlando, FL 32839
Estimated payment $1,114/month
Highlights
- Fitness Center
- Great Room
- Balcony
- Cathedral Ceiling
- Community Pool
- Porch
About This Home
Enjoy living the Good Life in this wonderful Move-in ready 1BR/1BA condo in the Desirable community of Belmont at Park Central in Orlando!! Lovely Gated community has so much to enjoy, with so many Resort-style Amenities including a huge Fitness Center with dry Sauna, five Swimming pools plus a Hot Tub, lighted Tennis courts, indoor Basketball courts, and a Poolside Restaurant/Pizzeria!! Beautiful community also features Walking trails, Lakeside Boardwalk, and Fitness classes, including Yoga and Aerobics, for all residents!! Light, and airy condo with its own interior Laundry room, Washer & dryer included, ceramic tile floors, all Kitchen appliances , large Screened patio, and Spacious Master Suite with Walk-in closet!! New A/C and freshly painted!! HOA fee includes water service and pest control! Perfect location with easy access to I-4 and 408, and just minutes to Publix, Mall of Millennia and Universal parks, and 20 minutes to Disney!!
Listing Agent
RE/MAX 200 REALTY Brokerage Phone: 407-629-6330 License #624541 Listed on: 04/26/2025

Property Details
Home Type
- Condominium
Est. Annual Taxes
- $424
Year Built
- Built in 1994
Lot Details
- North Facing Home
- Irrigation Equipment
HOA Fees
- $327 Monthly HOA Fees
Home Design
- Entry on the 3rd floor
- Slab Foundation
- Frame Construction
- Shingle Roof
- HardiePlank Type
Interior Spaces
- 605 Sq Ft Home
- 1-Story Property
- Cathedral Ceiling
- Ceiling Fan
- Window Treatments
- Great Room
- Combination Dining and Living Room
- Inside Utility
- Ceramic Tile Flooring
Kitchen
- Range
- Microwave
- Dishwasher
- Disposal
Bedrooms and Bathrooms
- 1 Bedroom
- Walk-In Closet
- 1 Full Bathroom
Laundry
- Laundry Room
- Dryer
- Washer
Outdoor Features
- Balcony
- Screened Patio
- Porch
Utilities
- Central Air
- Heating System Uses Natural Gas
- Gas Water Heater
- High Speed Internet
- Cable TV Available
Listing and Financial Details
- Visit Down Payment Resource Website
- Legal Lot and Block 032 / 01
- Assessor Parcel Number 16-23-29-0634-01-032
Community Details
Overview
- Association fees include 24-Hour Guard, pool, escrow reserves fund, maintenance structure, ground maintenance, maintenance, pest control, recreational facilities, water
- Home River Group/Brad Van Rooyen Association, Phone Number (813) 993-4000
- Belmont At Park Central Condominium Subdivision
- The community has rules related to deed restrictions
Recreation
- Tennis Courts
- Community Playground
- Fitness Center
- Community Pool
- Park
Pet Policy
- Dogs and Cats Allowed
Additional Features
- Restaurant
- Security Guard
Map
Home Values in the Area
Average Home Value in this Area
Tax History
| Year | Tax Paid | Tax Assessment Tax Assessment Total Assessment is a certain percentage of the fair market value that is determined by local assessors to be the total taxable value of land and additions on the property. | Land | Improvement |
|---|---|---|---|---|
| 2025 | $401 | $47,585 | -- | -- |
| 2024 | $366 | $46,244 | -- | -- |
| 2023 | $366 | $43,632 | $0 | $0 |
| 2022 | $344 | $42,361 | $0 | $0 |
| 2021 | $326 | $41,127 | $0 | $0 |
| 2020 | $305 | $40,559 | $0 | $0 |
| 2019 | $305 | $39,647 | $0 | $0 |
| 2018 | $294 | $38,908 | $0 | $0 |
| 2017 | $281 | $59,300 | $11,860 | $47,440 |
| 2016 | $270 | $57,100 | $11,420 | $45,680 |
| 2015 | $270 | $51,400 | $10,280 | $41,120 |
| 2014 | $268 | $44,500 | $8,900 | $35,600 |
Property History
| Date | Event | Price | List to Sale | Price per Sq Ft |
|---|---|---|---|---|
| 10/23/2025 10/23/25 | Price Changed | $142,900 | -0.4% | $236 / Sq Ft |
| 09/02/2025 09/02/25 | Price Changed | $143,500 | -4.3% | $237 / Sq Ft |
| 04/26/2025 04/26/25 | For Sale | $150,000 | -- | $248 / Sq Ft |
Purchase History
| Date | Type | Sale Price | Title Company |
|---|---|---|---|
| Special Warranty Deed | $156,900 | First Southwestern Title Com |
Mortgage History
| Date | Status | Loan Amount | Loan Type |
|---|---|---|---|
| Open | $149,055 | New Conventional |
Source: Stellar MLS
MLS Number: O6302638
APN: 16-2329-0634-01-032
- 5016 Park Central Dr Unit 2231
- 5136 Park Central Dr Unit 215
- 5136 Park Central Dr Unit 212
- 2200 Metropolitan Way Unit 926
- 2201 Metropolitan Way Unit 1433
- 5017 City St Unit 1938
- 2315 Midtown Terrace Unit 1423
- 5064 Park Central Dr Unit 1718
- 2406 Grand Central Pkwy Unit 14
- 2460 Grand Central Pkwy Unit 11
- 2328 Midtown Terrace Unit 1024
- 2424 Grand Central Pkwy Unit 4
- 2300 Presidio Place
- 2336 Midtown Terrace Unit 932
- 4713 S Texas Ave Unit 4713D
- 2532 Grand Central Pkwy Unit 1
- 4809 S Texas Ave Unit 4809B
- 5038 Downing St Unit 7
- 2352 Grand Central Pkwy Unit 10
- 5156 City St Unit 118
- 5009 Park Central Dr
- 2226 Metropolitan Way Unit 1128
- 5040 Park Central Dr Unit 2017
- 4701 S Texas Ave Unit 4701B
- 5065 Park Central Dr Unit 1611
- 4711 S Texas Ave Unit 4711C
- 2314 Midtown Terrace Unit 1128
- 2460 Grand Central Pkwy
- 5145 City St
- 2328 Midtown Terrace Unit 1024
- 2225 W Holden Ave Unit 305A
- 2388 Grand Central Pkwy Unit 5
- 2514 Grand Central Pkwy Unit 3
- 4795 S Texas Ave Unit 5795B
- 4795 S Texas Ave Unit 4795C
- 5214 Via Hacienda Cir Unit 306
- 5226 Via Hacienda Cir Unit 215
- 5105 City St Unit 834
- 5105 City St Unit 825
- 5118 City St Unit 514
