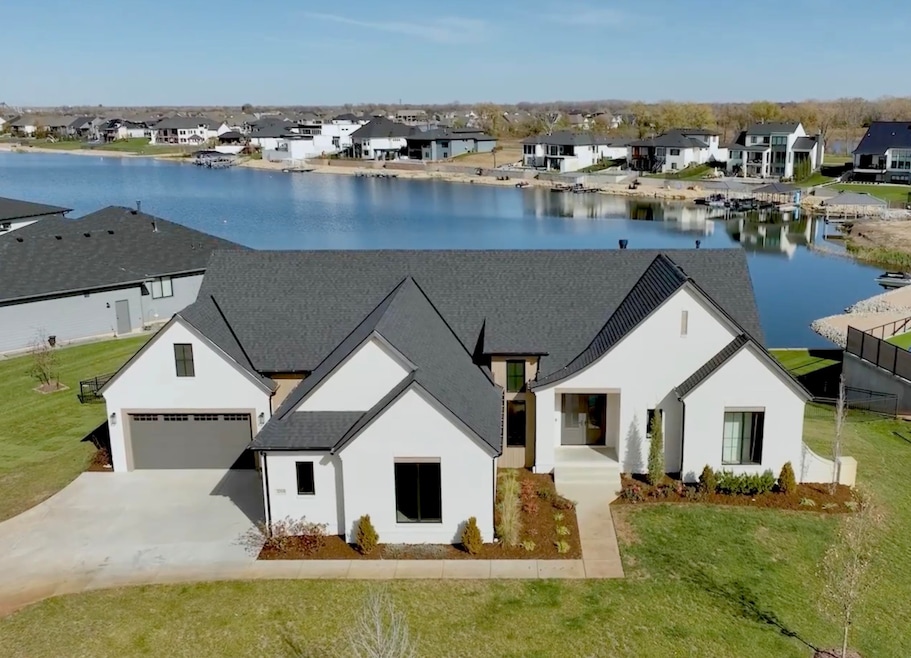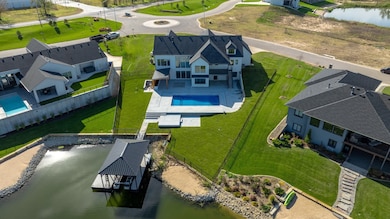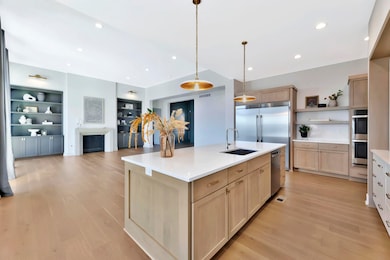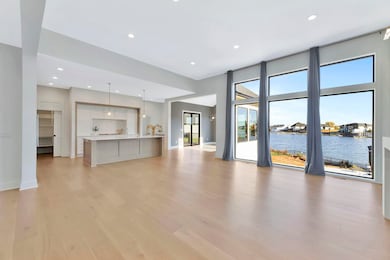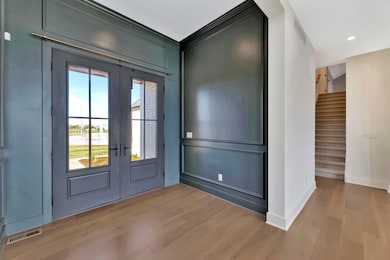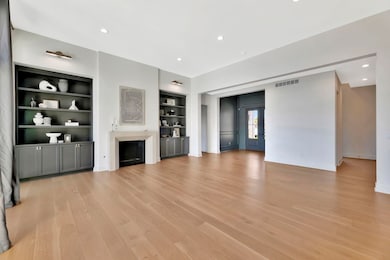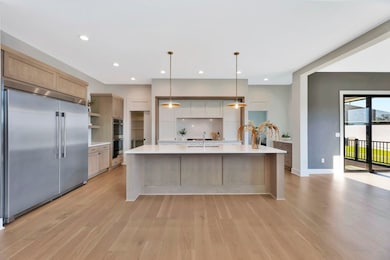2214 N Emmalyn Cir Wichita, KS 67205
Delano Township NeighborhoodEstimated payment $8,615/month
Highlights
- Docks
- In Ground Pool
- Community Lake
- Maize South Elementary School Rated A-
- Waterfront
- Covered Deck
About This Home
Everything you’ve been waiting for in a Wichita Lake Living home—this one truly has it all! This stunning 3-year-old Nies Built masterpiece combines thoughtful design, impeccable craftsmanship, and resort-style amenities, all nestled along Emerald Bay’s breathtaking 100-acre boating and skiing lake. Step inside and be welcomed by an open, split-bedroom floor plan with soaring ceilings and an abundance of natural light pouring through walls of windows that frame the glistening lake views. The heart of the home is the spectacular chef’s kitchen, complete with a professional-grade, large-capacity built-in refrigerator, gas cooktop, double ovens, and a spacious walk-in pantry featuring a built-in microwave. Every detail has been carefully curated for both beauty and function. Just off the 4+ car garage, you’ll find a generous drop zone and a one-of-a-kind “Amazon room”—a secure space designed for safe mail and package delivery. Upstairs, the bonus room (or 5th bedroom) offers its own full bath, walk-in closet, and elevated nook with serene lake views—perfect for an office, reading corner, or play area. The full, finished walk-out basement is an entertainer’s dream, boasting a large bar with an oversized pass-through window to the brand-new outdoor bar. Whether hosting a summer pool party or cozy fall gathering, this seamless indoor-outdoor setup was designed for unforgettable moments. The basement also features split bedrooms, including one with an ensuite bath and another with convenient access to a hallway bath and exterior door—ideal for guests coming in from the pool or lake. Step outside and experience your personal paradise: a sparkling in-ground pool, oversized covered boat dock, wrought-iron fencing, and your own stretch of sandy beach—everything you need for the ultimate lakefront lifestyle. 2214 N Emmalyn Cir | Over 4,500 sq. ft. | $1,400,000 Luxury. Lifestyle. Lake Living—this is where every day feels like vacation.
Listing Agent
Berkshire Hathaway PenFed Realty Brokerage Phone: 316-518-2224 License #BR00216491 Listed on: 11/06/2025

Home Details
Home Type
- Single Family
Est. Annual Taxes
- $13,709
Year Built
- Built in 2022
Lot Details
- 0.63 Acre Lot
- Waterfront
- Cul-De-Sac
- Wrought Iron Fence
- Irregular Lot
- Sprinkler System
HOA Fees
- $94 Monthly HOA Fees
Parking
- 4 Car Garage
Home Design
- Composition Roof
Interior Spaces
- Wet Bar
- Ceiling Fan
- Fireplace
- Mud Room
- Living Room
- Dining Room
- Bonus Room
- Walk-Out Basement
Kitchen
- Walk-In Pantry
- Double Oven
- Microwave
- Dishwasher
- Disposal
Flooring
- Wood
- Carpet
Bedrooms and Bathrooms
- 5 Bedrooms
- Walk-In Closet
Laundry
- Laundry Room
- Laundry on main level
Home Security
- Storm Windows
- Storm Doors
Outdoor Features
- In Ground Pool
- Docks
- Pond
- Covered Deck
- Covered Patio or Porch
Schools
- Maize
- Maize High School
Utilities
- Forced Air Heating and Cooling System
- Heating System Uses Natural Gas
- Irrigation Well
Listing and Financial Details
- Assessor Parcel Number 30012501
Community Details
Overview
- Association fees include recreation facility, gen. upkeep for common ar
- $500 HOA Transfer Fee
- Built by Nies Homes
- Emerald Bay Subdivision
- Community Lake
- Greenbelt
Recreation
- Community Playground
- Community Pool
Map
Home Values in the Area
Average Home Value in this Area
Tax History
| Year | Tax Paid | Tax Assessment Tax Assessment Total Assessment is a certain percentage of the fair market value that is determined by local assessors to be the total taxable value of land and additions on the property. | Land | Improvement |
|---|---|---|---|---|
| 2025 | $20,047 | $111,850 | $27,842 | $84,008 |
| 2024 | $20,047 | $111,849 | $25,898 | $85,951 |
| 2023 | $20,047 | $80,875 | $25,898 | $54,977 |
| 2022 | $1,717 | $14,016 | $14,016 | $0 |
| 2021 | $260 | $15 | $15 | $0 |
| 2020 | $265 | $12 | $12 | $0 |
Property History
| Date | Event | Price | List to Sale | Price per Sq Ft | Prior Sale |
|---|---|---|---|---|---|
| 11/06/2025 11/06/25 | For Sale | $1,400,000 | +12.3% | $310 / Sq Ft | |
| 09/13/2024 09/13/24 | Sold | -- | -- | -- | View Prior Sale |
| 08/23/2024 08/23/24 | Pending | -- | -- | -- | |
| 06/04/2024 06/04/24 | Price Changed | $1,246,677 | -0.6% | $276 / Sq Ft | |
| 03/15/2024 03/15/24 | Price Changed | $1,253,677 | -0.6% | $278 / Sq Ft | |
| 01/16/2024 01/16/24 | Price Changed | $1,260,677 | +0.9% | $279 / Sq Ft | |
| 10/13/2023 10/13/23 | Price Changed | $1,249,639 | +0.2% | $277 / Sq Ft | |
| 03/26/2023 03/26/23 | Price Changed | $1,246,745 | +1.2% | $276 / Sq Ft | |
| 01/06/2023 01/06/23 | Price Changed | $1,232,272 | +0.6% | $273 / Sq Ft | |
| 11/10/2022 11/10/22 | Price Changed | $1,224,465 | +0.6% | $271 / Sq Ft | |
| 10/07/2022 10/07/22 | Price Changed | $1,217,099 | +2.3% | $270 / Sq Ft | |
| 09/06/2022 09/06/22 | Price Changed | $1,189,529 | +2.4% | $264 / Sq Ft | |
| 08/05/2022 08/05/22 | Price Changed | $1,162,189 | +4.7% | $258 / Sq Ft | |
| 06/01/2022 06/01/22 | For Sale | $1,109,682 | -- | $246 / Sq Ft |
Purchase History
| Date | Type | Sale Price | Title Company |
|---|---|---|---|
| Warranty Deed | -- | None Listed On Document |
Mortgage History
| Date | Status | Loan Amount | Loan Type |
|---|---|---|---|
| Open | $1,045,000 | New Conventional |
Source: South Central Kansas MLS
MLS Number: 664612
APN: 131-02-0-34-01-018.00
- 2233 N Emmalyn Cir
- 2229 N Emmalyn Cir
- 2237 N Emmalyn Cir
- 2225 N Emmalyn Ct
- 2412 N Doris Cir
- 4835 W Brisco St
- 2583 N Doris Ct
- 2522 N Paradise Ct
- West of W 23rd St and Hoover St
- 5451 W 26th St N
- Lot 4 Blk 1 Emerald Bay 5th Addition
- 4307 W 18th St N
- 4622 W Emerald Bay Ct
- Lot 1 Blk 1 Emerald Bay 5th Addition
- 4646 W Emerald Bay Ct
- Lot 9 Blk 1 Emerald Bay 5th Addition
- 1752 N West Lynn Ave
- Lot 13 Blk 1 Emerald Bay 5th Addition
- 3910 W 20th St N
- Gulf Breeze Plan at Sandcrest
- 3501 W 21st St N Unit 5
- 1503 N West St
- 1290 Curtis St
- 3801 W 13th St
- 3625 W 13th St N
- 1709 N Brunswick Ln
- 2740 W 13th St
- 4704 W Murdock St Unit 4704
- 1985 N Amidon Ave
- 1325 N Meridian Ave Unit 111
- 721 N Dougherty Ave
- 1010 N Ridge Rd
- 2727 N Amidon St
- 615 N Elder St
- 1440 N Clarence Ave
- 777 N Silver Springs Blvd
- 1915-1945 N Porter St
- 534 N Mccomas St
- 8444 W 15th St N
- 734 N Ridge Rd
