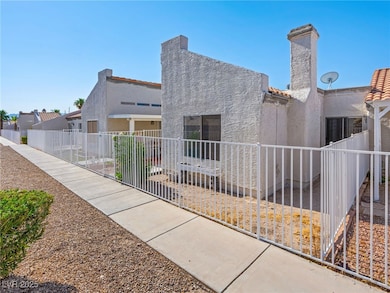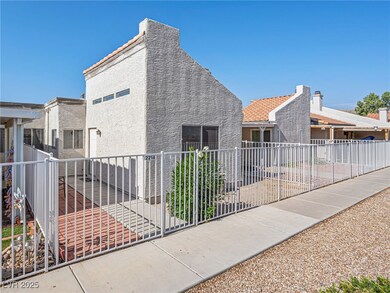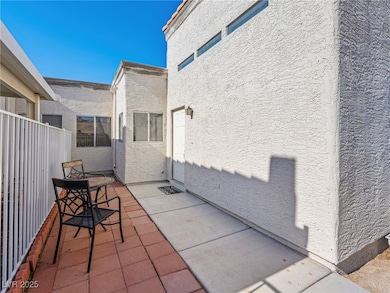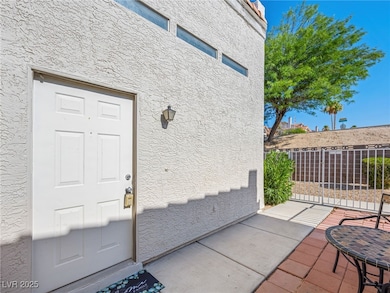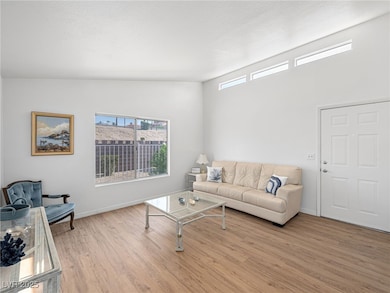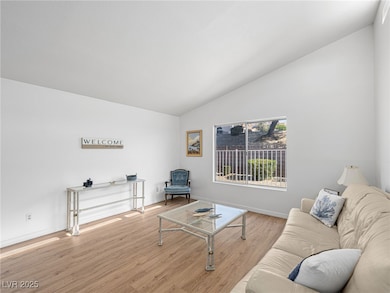2214 Pebble Creek Ln Laughlin, NV 89029
Estimated payment $1,535/month
Highlights
- Community Pool
- Double Pane Windows
- Community Barbecue Grill
- 2 Car Attached Garage
- Patio
- Desert Landscape
About This Home
Embrace the charm of this incredible single-level townhome with 3 bedrooms and 2 baths, plus an attached two-car garage! This meticulously clean and freshly painted gem is ready for you to call home. Bright and airy open living and dining area, with vaulted ceilings that invite in natural light. The stunning plank flooring brings an elegant flair throughout. Your primary suite provides direct access to the patio and a beautifully updated en-suite bathroom featuring a brand-new vanity and luxurious walk-in shower. Two additional bedrooms and second full bathroom, complete with new vanity, and a separate linen closet, ensure plenty of room for family or guests, along with convenient in-unit laundry. Just a short stroll away, enjoy the community pool, hot tub, and picnic area that offer relaxation at your doorstep. Plus, you’re just minutes from the thrilling Colorado River and Laughlin’s lively casinos, dining, and entertainment! Don't let this fantastic opportunity pass you by!
Listing Agent
River City Realty Brokerage Phone: 888-845-8717 License #BS.0146124 Listed on: 07/11/2025
Townhouse Details
Home Type
- Townhome
Est. Annual Taxes
- $1,122
Year Built
- Built in 1987
Lot Details
- 2,178 Sq Ft Lot
- North Facing Home
- Wrought Iron Fence
- Back Yard Fenced
- Desert Landscape
HOA Fees
- $257 Monthly HOA Fees
Parking
- 2 Car Attached Garage
- Inside Entrance
- Garage Door Opener
Home Design
- Flat Roof Shape
- Tile Roof
Interior Spaces
- 1,041 Sq Ft Home
- 1-Story Property
- Double Pane Windows
Kitchen
- Gas Range
- Dishwasher
- Disposal
Flooring
- Laminate
- Luxury Vinyl Plank Tile
Bedrooms and Bathrooms
- 3 Bedrooms
- 2 Full Bathrooms
Laundry
- Laundry on main level
- Electric Dryer Hookup
Schools
- Bennett Elementary School
- Laughlin Middle School
- Laughlin High School
Utilities
- Central Air
- Heating System Uses Gas
- Underground Utilities
Additional Features
- Energy-Efficient Windows
- Patio
Community Details
Overview
- Association fees include management, ground maintenance
- Heritage Laughlin Association, Phone Number (702) 298-5592
- Heritage Laughlin Subdivision
- The community has rules related to covenants, conditions, and restrictions
Amenities
- Community Barbecue Grill
Recreation
- Community Pool
- Community Spa
Map
Home Values in the Area
Average Home Value in this Area
Tax History
| Year | Tax Paid | Tax Assessment Tax Assessment Total Assessment is a certain percentage of the fair market value that is determined by local assessors to be the total taxable value of land and additions on the property. | Land | Improvement |
|---|---|---|---|---|
| 2025 | $1,211 | $38,914 | $11,900 | $27,014 |
| 2024 | $1,122 | $38,914 | $11,900 | $27,014 |
| 2023 | $1,122 | $39,753 | $14,350 | $25,403 |
| 2022 | $1,039 | $37,988 | $13,650 | $24,338 |
| 2021 | $962 | $32,767 | $12,600 | $20,167 |
| 2020 | $891 | $31,112 | $9,800 | $21,312 |
| 2019 | $835 | $30,419 | $9,100 | $21,319 |
| 2018 | $797 | $27,956 | $7,350 | $20,606 |
| 2017 | $895 | $26,449 | $5,950 | $20,499 |
| 2016 | $887 | $22,096 | $4,900 | $17,196 |
| 2015 | $886 | $22,587 | $4,550 | $18,037 |
| 2014 | $863 | $20,318 | $7,000 | $13,318 |
Property History
| Date | Event | Price | List to Sale | Price per Sq Ft | Prior Sale |
|---|---|---|---|---|---|
| 07/11/2025 07/11/25 | For Sale | $224,500 | +131.4% | $216 / Sq Ft | |
| 11/15/2018 11/15/18 | Sold | $97,000 | -16.4% | $93 / Sq Ft | View Prior Sale |
| 10/16/2018 10/16/18 | Pending | -- | -- | -- | |
| 09/05/2018 09/05/18 | For Sale | $116,000 | -- | $111 / Sq Ft |
Purchase History
| Date | Type | Sale Price | Title Company |
|---|---|---|---|
| Bargain Sale Deed | $97,000 | North American Title Nv L | |
| Interfamily Deed Transfer | -- | North American Title Nv L | |
| Warranty Deed | -- | -- | |
| Trustee Deed | $61,387 | -- |
Mortgage History
| Date | Status | Loan Amount | Loan Type |
|---|---|---|---|
| Previous Owner | $62,145 | Seller Take Back |
Source: Las Vegas REALTORS®
MLS Number: 2700632
APN: 264-28-115-007
- 2225 Pebble Creek Ln
- 2253 High Dunes Ln
- 3378 Pheasant Canyon Way Unit 1003
- 2146 High Dunes Ln
- 3377 Pheasant Canyon Way Unit 1025
- 2136 Pebble Creek Ln
- 2119 Pebble Creek Ln
- 0 James A Bilbray Pkwy
- 3238 Canyon Terrace Dr
- 3343 Quail Song Dr
- 2068 Mesquite Ln Unit 203
- 2072 Mesquite Ln Unit 104
- 3218 Ocotillo Dr
- 3288 Pheasant Hills Way Unit 3288
- 2064 Mesquite Ln Unit 102
- 2064 Mesquite Ln Unit 303
- 3263 Quail Song Dr
- 3304 Cactus Springs Dr
- 2364 Cottage Ridge Ave
- 2060 Mesquite Ln Unit 205
- 2068 Mesquite Ln Unit 301
- 2064 Mesquite Ln Unit 304
- 2056 Mesquite Ln
- 3400 Dry Gulch Dr
- 2243 Aspen Mirror Way Unit 102
- 3665 S Needles Hwy
- 2200 Highpointe Dr Unit 201
- 2160 Highpointe Dr Unit 103
- 3300 S Needles Hwy
- 2266 Camel Mesa Dr
- 3550 Bay Sands Dr Unit 1005
- 2839 China Cove St
- 3550 Bay Sands Dr Unit 3093
- 3550 Bay Sands Dr Unit 2088
- 3098 S Leandro Ct
- 726 Riverfront Dr
- 437 Riverfront Dr
- 1529 Taylor Rd
- 2250 Cougar Dr
- 2220 Cougar Dr

