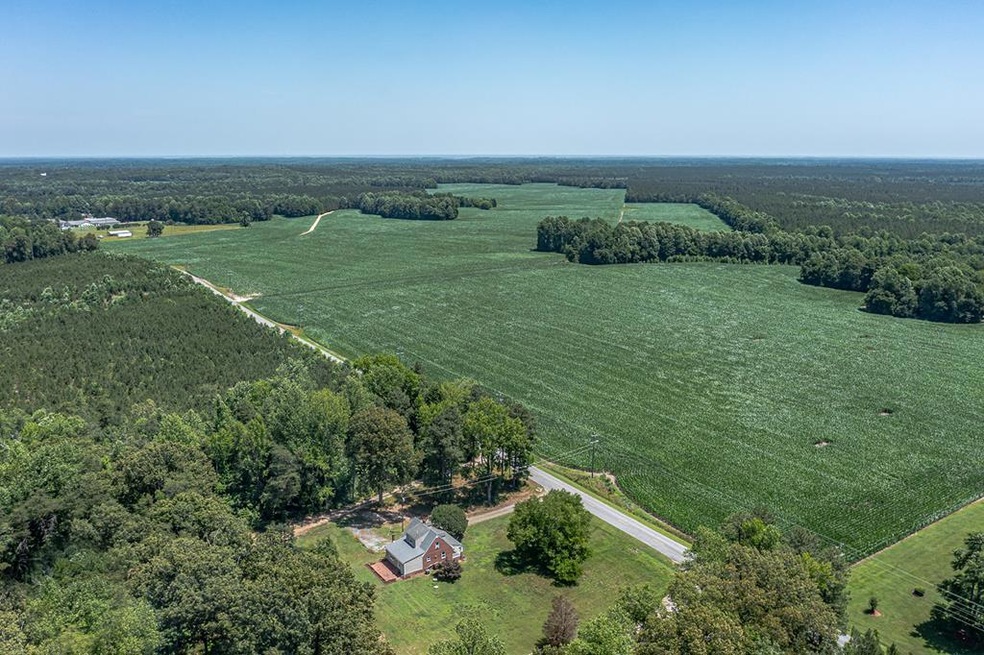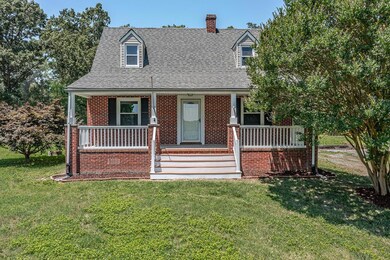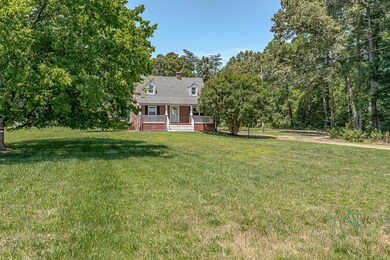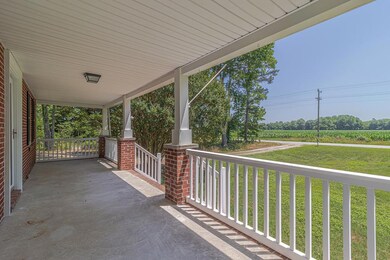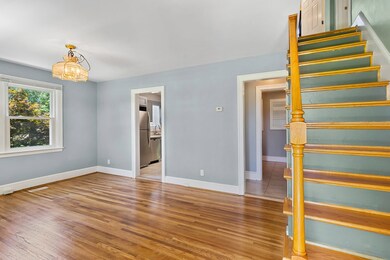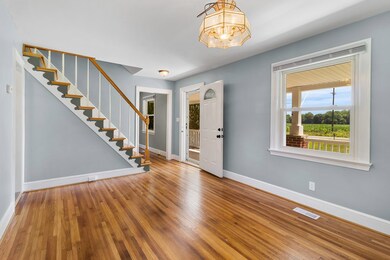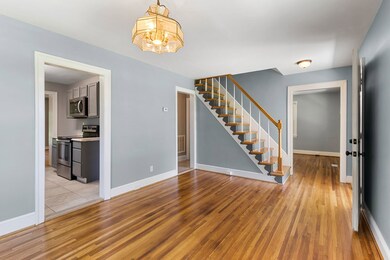
2214 Powcan Rd Bruington, VA 23023
Highlights
- Cape Cod Architecture
- Main Floor Bedroom
- No HOA
- Wood Flooring
- Great Room
- Separate Outdoor Workshop
About This Home
As of July 2022Come enjoy this wonderfully maintained Cape Cod on 2.91 acres in beautiful King and Queen county. Enjoy summer evenings from the covered front porch or the brick patio. As you walk in the front door the staircase leads up to two bedrooms and a half bath. Possibilities abound for both of the rooms downstairs on either side of the staircase. Create your own office, dining room, extra sitting room, or library. The kitchen has stainless steel appliances and leads to the living room. Down the hallway from the kitchen, you will find a well-appointed full bathroom and another bedroom. The unfinished basement is perfect for storage, working out, or could be finished. The large garage/workshop is perfect for storing all your equipment and toys. Watts supermarket is about 5 +/- minutes away and all the convinces of the town of Tappahannock is about 15+/- minutes away.
Last Agent to Sell the Property
Bay River Realty License #0225223604 Listed on: 06/22/2022
Last Buyer's Agent
Outside R.e. Agent last name
Other Real Estate Firms
Home Details
Home Type
- Single Family
Est. Annual Taxes
- $1,066
Year Built
- Built in 1976
Lot Details
- 2.91 Acre Lot
- Zoning described as Agricultural
Parking
- Detached Garage
Home Design
- Cape Cod Architecture
- Brick Exterior Construction
- Vinyl Siding
Interior Spaces
- 1,620 Sq Ft Home
- 2-Story Property
- Sheet Rock Walls or Ceilings
- Great Room
- Fire and Smoke Detector
- Washer and Dryer Hookup
- Basement
Kitchen
- Range<<rangeHoodToken>>
- <<microwave>>
- Dishwasher
Flooring
- Wood
- Tile
Bedrooms and Bathrooms
- 3 Bedrooms
- Main Floor Bedroom
- Walk-In Closet
Outdoor Features
- Patio
- Separate Outdoor Workshop
Utilities
- Central Air
- Heating System Uses Oil
- Electric Water Heater
- Septic Tank
Community Details
- No Home Owners Association
Listing and Financial Details
- Assessor Parcel Number 25-43R-237
Ownership History
Purchase Details
Home Financials for this Owner
Home Financials are based on the most recent Mortgage that was taken out on this home.Purchase Details
Similar Home in Bruington, VA
Home Values in the Area
Average Home Value in this Area
Purchase History
| Date | Type | Sale Price | Title Company |
|---|---|---|---|
| Deed | $280,000 | -- | |
| Grant Deed | $115,300 | -- |
Mortgage History
| Date | Status | Loan Amount | Loan Type |
|---|---|---|---|
| Open | $274,928 | Construction |
Property History
| Date | Event | Price | Change | Sq Ft Price |
|---|---|---|---|---|
| 07/29/2022 07/29/22 | Sold | $280,000 | 0.0% | $173 / Sq Ft |
| 06/29/2022 06/29/22 | Pending | -- | -- | -- |
| 06/22/2022 06/22/22 | For Sale | $280,000 | -- | $173 / Sq Ft |
Tax History Compared to Growth
Tax History
| Year | Tax Paid | Tax Assessment Tax Assessment Total Assessment is a certain percentage of the fair market value that is determined by local assessors to be the total taxable value of land and additions on the property. | Land | Improvement |
|---|---|---|---|---|
| 2024 | $1,066 | $213,100 | $27,000 | $186,100 |
| 2023 | $1,023 | $213,100 | $27,000 | $186,100 |
| 2022 | $634 | $115,300 | $22,000 | $93,300 |
| 2021 | $611 | $115,300 | $22,000 | $93,300 |
| 2020 | $611 | $115,300 | $22,000 | $93,300 |
| 2019 | $611 | $115,300 | $22,000 | $93,300 |
| 2018 | $611 | $115,300 | $22,000 | $93,300 |
| 2017 | $611 | $0 | $0 | $0 |
| 2016 | $835 | $151,800 | $23,600 | $128,200 |
| 2015 | $30 | $151,800 | $23,600 | $128,200 |
| 2013 | -- | $151,800 | $23,600 | $128,200 |
Agents Affiliated with this Home
-
William Clarke

Seller's Agent in 2022
William Clarke
Bay River Realty
(804) 754-5052
12 Total Sales
-
O
Buyer's Agent in 2022
Outside R.e. Agent last name
Other Real Estate Firms
Map
Source: Northern Neck Association of REALTORS®
MLS Number: 112380
APN: 25-43R-237
- 1000 Arlington Ct
- TBD Bestland Rd
- 1039 Bestland Rd
- 1918 Essex Mill Rd
- 1305 Pea Ridge Rd
- 727 Brizendine Ln
- 2459 Dunbrooke Rd
- 141 Printer Ln
- 0 Richmond Hwy Unit 26 ACRES VAES2000918
- 1070 Marlborough Rd
- 122 Poor House Ln
- 10924 The Trail
- 0 Purkins Rd
- 136 Oswald Ln
- 1 White House Ln
- 00 Smithfield Rd
- 0 Purkins Ct Unit VAES2000472
- 586 Mussel Swamp Rd
- 2023 Smithfield Rd
- 2371 Mantua Rd
