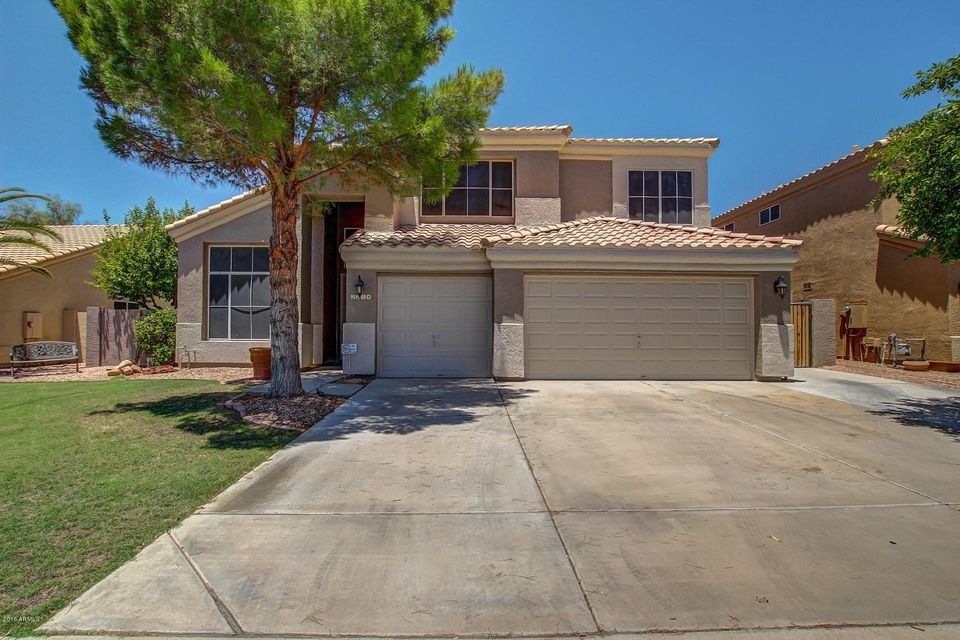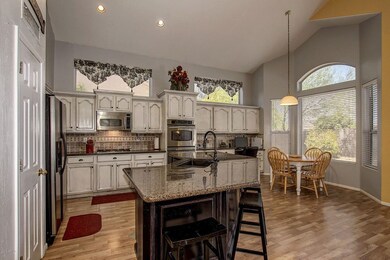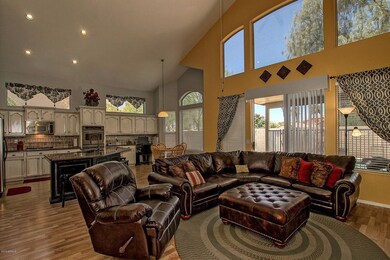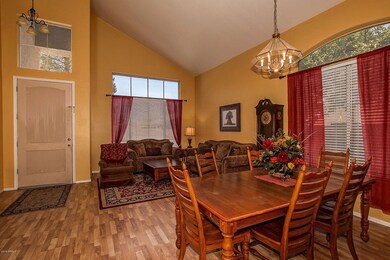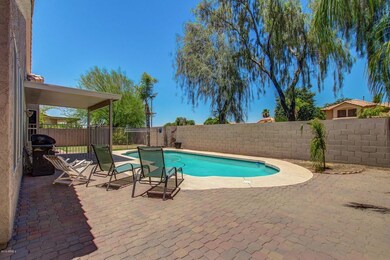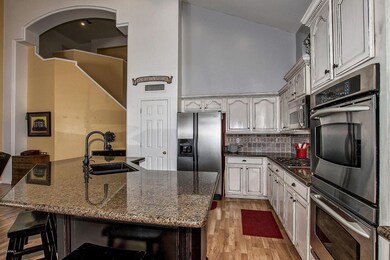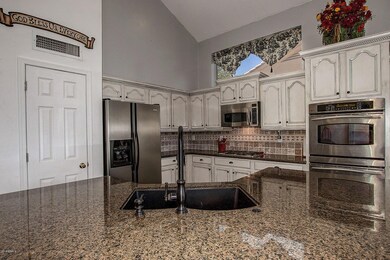
2214 S Revolta Unit 1 Mesa, AZ 85209
Superstition Springs NeighborhoodHighlights
- Private Pool
- Vaulted Ceiling
- Covered Patio or Porch
- Superstition Springs Elementary School Rated A
- Granite Countertops
- Skylights
About This Home
As of August 2021This Superstition Springs home offers a 2407 sq.ft, 4 bedroom, 2.5 bath two-story open concept plan accentuated by expansive archways, vaulted ceilings and a warm interior palette that will make you feel right at home. The formal living/dining area with it's grand staircase flows into the state of the art kitchen fitted with custom raised panel cabinets, granite counter tops, tile backslash, stainless appliances, double ovens, island, bar and pantry. The master bedroom in down with vaulted ceilings, spa like master bath and walk-in closet. Upstairs you'll find generously sized bedrooms and an open loft, perfect for home office, study or play room. Relax or entertain outside under the covered patio or in the sparkling pool, fenced and surrounded by pavers. A Must See!!
Last Agent to Sell the Property
Ensign Properties Corp License #BR514900000 Listed on: 07/15/2016
Home Details
Home Type
- Single Family
Est. Annual Taxes
- $1,683
Year Built
- Built in 1994
Lot Details
- 7,449 Sq Ft Lot
- Desert faces the back of the property
- Block Wall Fence
- Sprinklers on Timer
- Grass Covered Lot
Parking
- 3 Car Garage
- Garage Door Opener
Home Design
- Wood Frame Construction
- Tile Roof
- Stucco
Interior Spaces
- 2,407 Sq Ft Home
- 2-Story Property
- Vaulted Ceiling
- Ceiling Fan
- Skylights
Kitchen
- Eat-In Kitchen
- Breakfast Bar
- Gas Cooktop
- Built-In Microwave
- Dishwasher
- Kitchen Island
- Granite Countertops
Flooring
- Carpet
- Laminate
Bedrooms and Bathrooms
- 4 Bedrooms
- Walk-In Closet
- Primary Bathroom is a Full Bathroom
- 2.5 Bathrooms
- Dual Vanity Sinks in Primary Bathroom
- Bathtub With Separate Shower Stall
Laundry
- Laundry in unit
- Washer and Dryer Hookup
Pool
- Private Pool
- Fence Around Pool
Outdoor Features
- Covered Patio or Porch
Schools
- Superstition Springs Elementary School
- Highland Elementary Middle School
- Highland Elementary School
Utilities
- Refrigerated Cooling System
- Heating System Uses Natural Gas
- High Speed Internet
- Cable TV Available
Community Details
- Property has a Home Owners Association
- Superstition Springs Association, Phone Number (480) 854-1123
- Built by UDC Homes
- Superstition Springs Village Unit One Subdivision
Listing and Financial Details
- Tax Lot 9
- Assessor Parcel Number 309-07-022
Ownership History
Purchase Details
Home Financials for this Owner
Home Financials are based on the most recent Mortgage that was taken out on this home.Purchase Details
Home Financials for this Owner
Home Financials are based on the most recent Mortgage that was taken out on this home.Purchase Details
Home Financials for this Owner
Home Financials are based on the most recent Mortgage that was taken out on this home.Purchase Details
Purchase Details
Home Financials for this Owner
Home Financials are based on the most recent Mortgage that was taken out on this home.Purchase Details
Home Financials for this Owner
Home Financials are based on the most recent Mortgage that was taken out on this home.Purchase Details
Home Financials for this Owner
Home Financials are based on the most recent Mortgage that was taken out on this home.Similar Homes in Mesa, AZ
Home Values in the Area
Average Home Value in this Area
Purchase History
| Date | Type | Sale Price | Title Company |
|---|---|---|---|
| Warranty Deed | $530,000 | Security Title Agency Inc | |
| Warranty Deed | $345,500 | First American Title Insuran | |
| Warranty Deed | $294,000 | Pioneer Title Agency Inc | |
| Interfamily Deed Transfer | -- | None Available | |
| Warranty Deed | -- | First American Title Ins Co | |
| Warranty Deed | $190,722 | -- | |
| Joint Tenancy Deed | $153,087 | United Title Agency |
Mortgage History
| Date | Status | Loan Amount | Loan Type |
|---|---|---|---|
| Open | $424,000 | New Conventional | |
| Previous Owner | $271,433 | New Conventional | |
| Previous Owner | $310,950 | New Conventional | |
| Previous Owner | $294,000 | VA | |
| Previous Owner | $280,000 | Unknown | |
| Previous Owner | $40,000 | Credit Line Revolving | |
| Previous Owner | $194,000 | Unknown | |
| Previous Owner | $162,000 | Purchase Money Mortgage | |
| Previous Owner | $181,150 | New Conventional | |
| Previous Owner | $130,050 | New Conventional | |
| Closed | $26,325 | No Value Available |
Property History
| Date | Event | Price | Change | Sq Ft Price |
|---|---|---|---|---|
| 08/31/2021 08/31/21 | Sold | $530,000 | +6.0% | $220 / Sq Ft |
| 07/26/2021 07/26/21 | Pending | -- | -- | -- |
| 07/22/2021 07/22/21 | For Sale | $499,900 | +44.7% | $208 / Sq Ft |
| 07/19/2018 07/19/18 | Sold | $345,500 | -1.1% | $144 / Sq Ft |
| 05/26/2018 05/26/18 | For Sale | $349,500 | +18.9% | $145 / Sq Ft |
| 01/04/2017 01/04/17 | Sold | $294,000 | -2.0% | $122 / Sq Ft |
| 10/10/2016 10/10/16 | Price Changed | $299,900 | -1.6% | $125 / Sq Ft |
| 09/24/2016 09/24/16 | Price Changed | $304,900 | -1.3% | $127 / Sq Ft |
| 09/08/2016 09/08/16 | Price Changed | $309,000 | -0.3% | $128 / Sq Ft |
| 08/11/2016 08/11/16 | For Sale | $309,900 | 0.0% | $129 / Sq Ft |
| 08/08/2016 08/08/16 | Pending | -- | -- | -- |
| 07/15/2016 07/15/16 | For Sale | $309,900 | -- | $129 / Sq Ft |
Tax History Compared to Growth
Tax History
| Year | Tax Paid | Tax Assessment Tax Assessment Total Assessment is a certain percentage of the fair market value that is determined by local assessors to be the total taxable value of land and additions on the property. | Land | Improvement |
|---|---|---|---|---|
| 2025 | $1,976 | $27,750 | -- | -- |
| 2024 | $1,994 | $26,429 | -- | -- |
| 2023 | $1,994 | $40,410 | $8,080 | $32,330 |
| 2022 | $1,946 | $31,780 | $6,350 | $25,430 |
| 2021 | $2,107 | $30,100 | $6,020 | $24,080 |
| 2020 | $2,071 | $27,980 | $5,590 | $22,390 |
| 2019 | $1,919 | $25,870 | $5,170 | $20,700 |
| 2018 | $1,827 | $24,370 | $4,870 | $19,500 |
| 2017 | $1,770 | $23,220 | $4,640 | $18,580 |
| 2016 | $1,835 | $22,680 | $4,530 | $18,150 |
| 2015 | $1,683 | $22,210 | $4,440 | $17,770 |
Agents Affiliated with this Home
-
Joanne Brown

Seller's Agent in 2021
Joanne Brown
Berkshire Hathaway HomeServices Arizona Properties
(480) 225-4531
1 in this area
69 Total Sales
-
Maged Nagi

Buyer's Agent in 2021
Maged Nagi
HomeSmart
(623) 285-9727
1 in this area
45 Total Sales
-
Russell Mills

Seller's Agent in 2018
Russell Mills
Close Pros
(480) 205-9855
266 Total Sales
-
Allen Willis

Seller's Agent in 2017
Allen Willis
Ensign Properties Corp
(602) 628-8152
4 in this area
382 Total Sales
-
Kathryn Willis

Seller Co-Listing Agent in 2017
Kathryn Willis
Ensign Properties Corp
(602) 628-8149
1 in this area
2 Total Sales
Map
Source: Arizona Regional Multiple Listing Service (ARMLS)
MLS Number: 5471162
APN: 309-07-022
- 2063 S Edgewater
- 7103 E Medina Ave
- 7101 E Baseline Rd
- 7265 E Lindner Ave
- 2420 S Revolta Unit 1
- 7314 E Madero Ave
- 7105 E Jan Ave
- 7211 E Monte Ave
- 6956 E Milagro Ave
- 7029 E Monte Cir Unit 7
- 2560 S Rowen
- 7455 E Nido Ave
- 2529 S Ananea
- 6535 E Superstition Springs Blvd Unit 217
- 1741 S Clearview Ave Unit 66
- 7346 E Naranja Ave Unit 6
- 7208 E Inverness Ave
- 1102 N Blackbird Dr
- 7310 E Inverness Ave
- 7207 E Olla Ave
