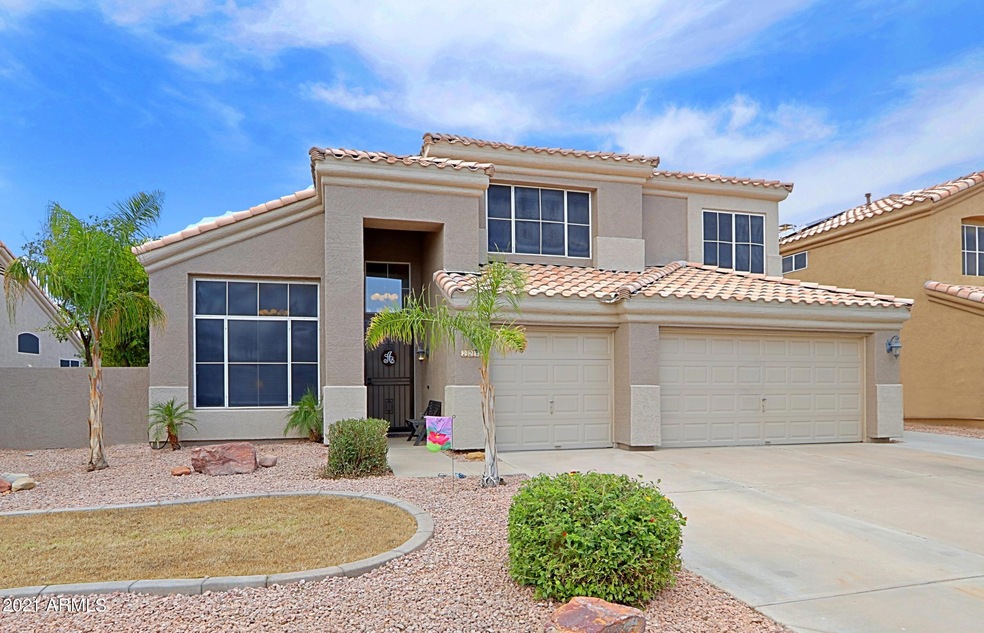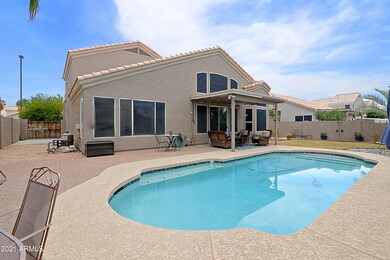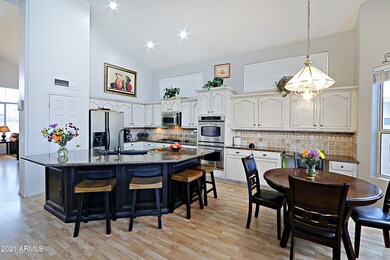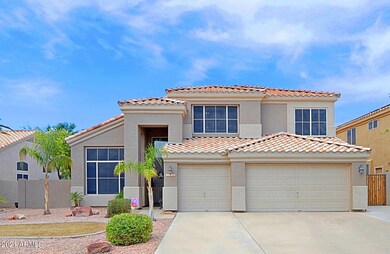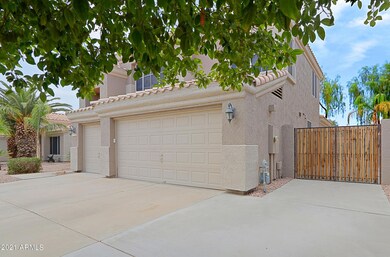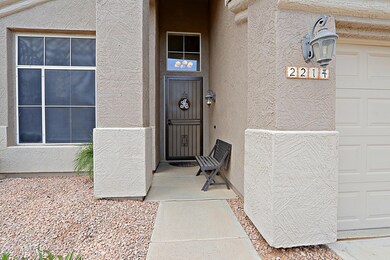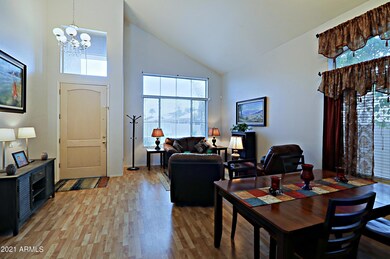
2214 S Revolta Unit 1 Mesa, AZ 85209
Superstition Springs NeighborhoodHighlights
- Private Pool
- RV Gated
- Vaulted Ceiling
- Superstition Springs Elementary School Rated A
- Contemporary Architecture
- Main Floor Primary Bedroom
About This Home
As of August 2021Welcome home to your 4 Bedroom, 2.5 Bathroom, 3 Car Garage with RV Gate and a pool in popular Superstition Springs Village. The 3rd garage bay was converted to a workout room. What a treat to find a home that has a new roof installed with double underlay (2018), new pool pump (2019), new HWT (2020), new HVAC unit for the 1st floor (2020), & pool and deck resurfaced (2019). Soaring vaulted ceilings in the Living and Family Room areas. Kitchen comes equipped with refinished cabinets, granite counter tops, island with large sink and all the appliances. Laundry is located on the main floor & Washer and Dryer are included. Main floor master bedroom has a separate shower and tub with a large walk in closet. 2nd floor has 3 spacious bedrooms, 4 piece bathroom and a loft. Home is located within the Gilbert Unified School District. Close to Hwy 60 and shopping.
Last Agent to Sell the Property
Berkshire Hathaway HomeServices Arizona Properties License #SA550216000 Listed on: 07/22/2021

Home Details
Home Type
- Single Family
Est. Annual Taxes
- $2,071
Year Built
- Built in 1994
Lot Details
- 7,449 Sq Ft Lot
- Block Wall Fence
- Misting System
- Front and Back Yard Sprinklers
- Sprinklers on Timer
- Grass Covered Lot
HOA Fees
- $23 Monthly HOA Fees
Parking
- 2 Open Parking Spaces
- 3 Car Garage
- RV Gated
Home Design
- Contemporary Architecture
- Wood Frame Construction
- Tile Roof
- Stucco
Interior Spaces
- 2,407 Sq Ft Home
- 2-Story Property
- Vaulted Ceiling
- Ceiling Fan
- Solar Screens
Kitchen
- Eat-In Kitchen
- Gas Cooktop
- Built-In Microwave
- Kitchen Island
- Granite Countertops
Flooring
- Carpet
- Laminate
- Tile
Bedrooms and Bathrooms
- 4 Bedrooms
- Primary Bedroom on Main
- Primary Bathroom is a Full Bathroom
- 2.5 Bathrooms
- Dual Vanity Sinks in Primary Bathroom
- Bathtub With Separate Shower Stall
Outdoor Features
- Private Pool
- Covered patio or porch
Schools
- Superstition Springs Elementary School
- Highland Jr High Middle School
- Highland High School
Utilities
- Central Air
- Heating System Uses Natural Gas
- High Speed Internet
Listing and Financial Details
- Tax Lot 9
- Assessor Parcel Number 309-07-022
Community Details
Overview
- Association fees include ground maintenance
- Superstition Springs Association, Phone Number (480) 854-1123
- Built by UDC Homes
- Superstition Springs Village Unit One Subdivision
Recreation
- Community Playground
- Bike Trail
Ownership History
Purchase Details
Home Financials for this Owner
Home Financials are based on the most recent Mortgage that was taken out on this home.Purchase Details
Home Financials for this Owner
Home Financials are based on the most recent Mortgage that was taken out on this home.Purchase Details
Home Financials for this Owner
Home Financials are based on the most recent Mortgage that was taken out on this home.Purchase Details
Purchase Details
Home Financials for this Owner
Home Financials are based on the most recent Mortgage that was taken out on this home.Purchase Details
Home Financials for this Owner
Home Financials are based on the most recent Mortgage that was taken out on this home.Purchase Details
Home Financials for this Owner
Home Financials are based on the most recent Mortgage that was taken out on this home.Similar Homes in Mesa, AZ
Home Values in the Area
Average Home Value in this Area
Purchase History
| Date | Type | Sale Price | Title Company |
|---|---|---|---|
| Warranty Deed | $530,000 | Security Title Agency Inc | |
| Warranty Deed | $345,500 | First American Title Insuran | |
| Warranty Deed | $294,000 | Pioneer Title Agency Inc | |
| Interfamily Deed Transfer | -- | None Available | |
| Warranty Deed | -- | First American Title Ins Co | |
| Warranty Deed | $190,722 | -- | |
| Joint Tenancy Deed | $153,087 | United Title Agency |
Mortgage History
| Date | Status | Loan Amount | Loan Type |
|---|---|---|---|
| Open | $424,000 | New Conventional | |
| Previous Owner | $271,433 | New Conventional | |
| Previous Owner | $310,950 | New Conventional | |
| Previous Owner | $294,000 | VA | |
| Previous Owner | $280,000 | Unknown | |
| Previous Owner | $40,000 | Credit Line Revolving | |
| Previous Owner | $194,000 | Unknown | |
| Previous Owner | $162,000 | Purchase Money Mortgage | |
| Previous Owner | $181,150 | New Conventional | |
| Previous Owner | $130,050 | New Conventional | |
| Closed | $26,325 | No Value Available |
Property History
| Date | Event | Price | Change | Sq Ft Price |
|---|---|---|---|---|
| 08/31/2021 08/31/21 | Sold | $530,000 | +6.0% | $220 / Sq Ft |
| 07/26/2021 07/26/21 | Pending | -- | -- | -- |
| 07/22/2021 07/22/21 | For Sale | $499,900 | +44.7% | $208 / Sq Ft |
| 07/19/2018 07/19/18 | Sold | $345,500 | -1.1% | $144 / Sq Ft |
| 05/26/2018 05/26/18 | For Sale | $349,500 | +18.9% | $145 / Sq Ft |
| 01/04/2017 01/04/17 | Sold | $294,000 | -2.0% | $122 / Sq Ft |
| 10/10/2016 10/10/16 | Price Changed | $299,900 | -1.6% | $125 / Sq Ft |
| 09/24/2016 09/24/16 | Price Changed | $304,900 | -1.3% | $127 / Sq Ft |
| 09/08/2016 09/08/16 | Price Changed | $309,000 | -0.3% | $128 / Sq Ft |
| 08/11/2016 08/11/16 | For Sale | $309,900 | 0.0% | $129 / Sq Ft |
| 08/08/2016 08/08/16 | Pending | -- | -- | -- |
| 07/15/2016 07/15/16 | For Sale | $309,900 | -- | $129 / Sq Ft |
Tax History Compared to Growth
Tax History
| Year | Tax Paid | Tax Assessment Tax Assessment Total Assessment is a certain percentage of the fair market value that is determined by local assessors to be the total taxable value of land and additions on the property. | Land | Improvement |
|---|---|---|---|---|
| 2025 | $1,976 | $27,750 | -- | -- |
| 2024 | $1,994 | $26,429 | -- | -- |
| 2023 | $1,994 | $40,410 | $8,080 | $32,330 |
| 2022 | $1,946 | $31,780 | $6,350 | $25,430 |
| 2021 | $2,107 | $30,100 | $6,020 | $24,080 |
| 2020 | $2,071 | $27,980 | $5,590 | $22,390 |
| 2019 | $1,919 | $25,870 | $5,170 | $20,700 |
| 2018 | $1,827 | $24,370 | $4,870 | $19,500 |
| 2017 | $1,770 | $23,220 | $4,640 | $18,580 |
| 2016 | $1,835 | $22,680 | $4,530 | $18,150 |
| 2015 | $1,683 | $22,210 | $4,440 | $17,770 |
Agents Affiliated with this Home
-

Seller's Agent in 2021
Joanne Brown
Berkshire Hathaway HomeServices Arizona Properties
(480) 225-4531
1 in this area
68 Total Sales
-

Buyer's Agent in 2021
Maged Nagi
HomeSmart
(623) 285-9727
1 in this area
46 Total Sales
-

Seller's Agent in 2018
Russell Mills
Close Pros
(480) 205-9855
267 Total Sales
-

Seller's Agent in 2017
Allen Willis
Ensign Properties Corp
(480) 588-5755
4 in this area
390 Total Sales
-

Seller Co-Listing Agent in 2017
Kathryn Willis
Ensign Properties Corp
(602) 628-8149
1 in this area
3 Total Sales
Map
Source: Arizona Regional Multiple Listing Service (ARMLS)
MLS Number: 6268446
APN: 309-07-022
- 2063 S Edgewater
- 7103 E Medina Ave
- 7101 E Baseline Rd
- 7265 E Lindner Ave
- 7140 E Juanita Ave
- 2033 S Raven Cir
- 6956 E Milagro Ave
- 7029 E Monte Cir Unit 7
- 7460 E Kiowa Ave
- 2560 S Rowen
- 2630 S Athena
- 7455 E Nido Ave
- 6535 E Superstition Springs Blvd Unit 217
- 1779 S 74th St
- 7346 E Naranja Ave Unit 6
- 7208 E Inverness Ave
- 4575 E Encinas Ave
- 1102 N Blackbird Dr
- 1022 N Blackbird Dr
- 4544 E Towne Ln
