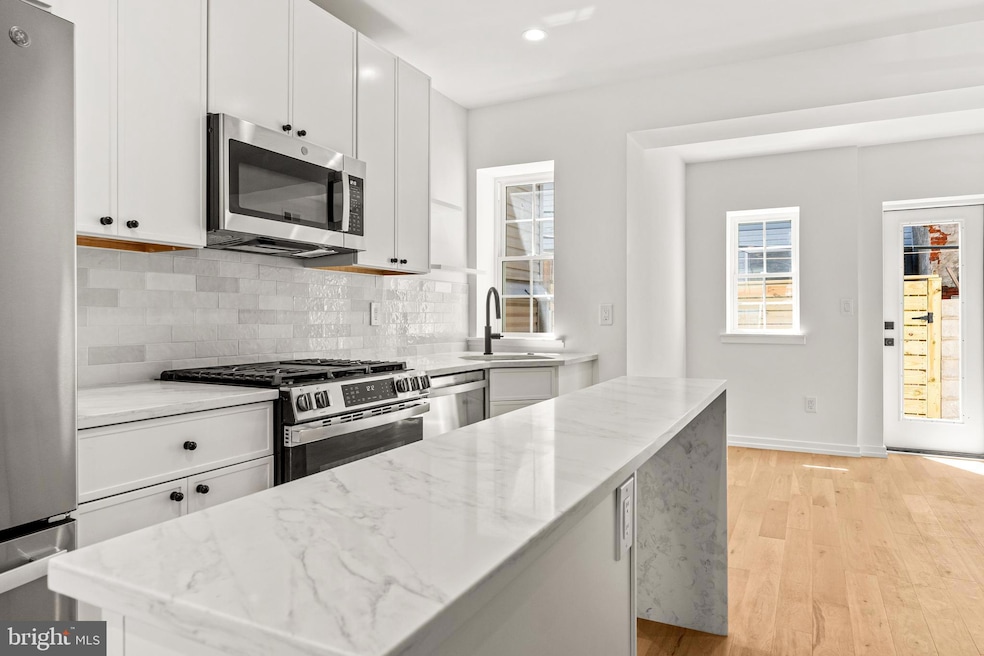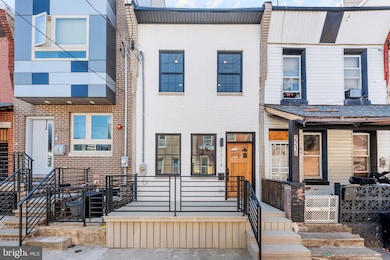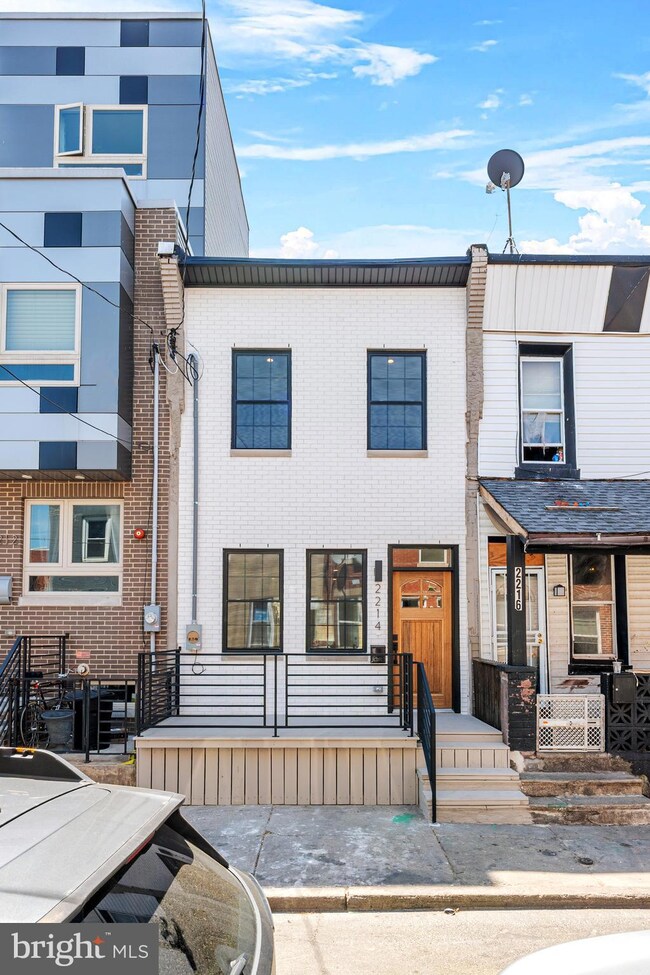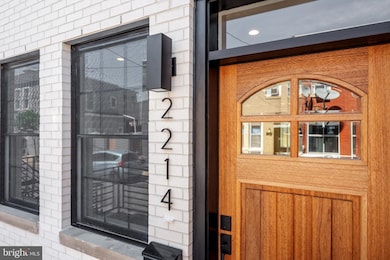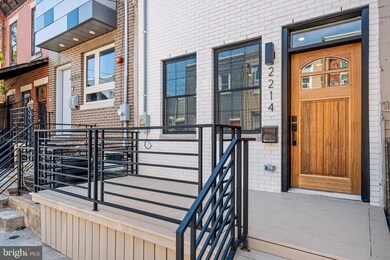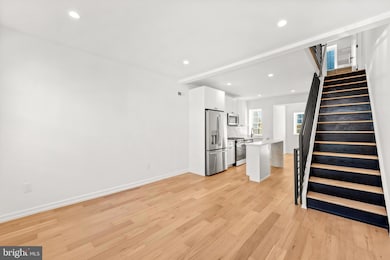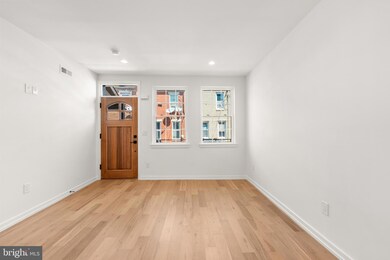
2214 Titan St Philadelphia, PA 19146
Point Breeze NeighborhoodHighlights
- Open Floorplan
- Engineered Wood Flooring
- Stainless Steel Appliances
- Contemporary Architecture
- No HOA
- 3-minute walk to Wharton Square
About This Home
As of June 2025Welcome to 2214 Titan St, a stunning 1,000+ sq. ft., 2-bedroom, 1-bathroom home with a fully finished basement. This beautifully renovated residence offers exceptional craftsmanship and luxurious living, with convenient access to Center City, Rittenhouse, and everything South Street has to offer. Enjoy the front porch, a wonderful addition of outdoor space, before entering the home. Inside, you'll find an open-concept living area featuring engineered hardwood floors and a gourmet kitchen with an island, custom cabinetry, and stainless steel GE appliances. The backyard is perfect for entertaining or grilling. On the second level, you'll be greeted by a full bathroom with top-of-the-line finishes, a double vanity, and a tub/shower. Down the hall, there's a guest bedroom with a closet equipped with shelving. At the end of the hall, you'll discover the spacious primary bedroom, featuring a double-door closet with shelving and plenty of natural light.The fully finished basement on the lower level offers space for an optional third bedroom or an office/entertainment area, complete with luxury vinyl flooring and a walk-in closet for storage and laundry. This property includes a one-year builder's warranty, a brand new brick front and a re-rubbered roof. Don't miss this unique opportunity in vibrant Point Breeze.
Townhouse Details
Home Type
- Townhome
Est. Annual Taxes
- $2,136
Year Built
- Built in 1923 | Remodeled in 2025
Lot Details
- 648 Sq Ft Lot
- Lot Dimensions are 14.00 x 46.00
Parking
- On-Street Parking
Home Design
- Contemporary Architecture
- Slab Foundation
- Rubber Roof
- Masonry
Interior Spaces
- 1,000 Sq Ft Home
- Property has 2 Levels
- Open Floorplan
- Combination Kitchen and Dining Room
- Finished Basement
Kitchen
- Stainless Steel Appliances
- Kitchen Island
Flooring
- Engineered Wood
- Luxury Vinyl Tile
Bedrooms and Bathrooms
- 2 Bedrooms
- 1 Full Bathroom
Utilities
- Central Heating and Cooling System
- Natural Gas Water Heater
Additional Features
- More Than Two Accessible Exits
- Porch
Community Details
- No Home Owners Association
- Point Breeze Subdivision
Listing and Financial Details
- Tax Lot 257
- Assessor Parcel Number 361293300
Ownership History
Purchase Details
Home Financials for this Owner
Home Financials are based on the most recent Mortgage that was taken out on this home.Purchase Details
Home Financials for this Owner
Home Financials are based on the most recent Mortgage that was taken out on this home.Purchase Details
Home Financials for this Owner
Home Financials are based on the most recent Mortgage that was taken out on this home.Purchase Details
Similar Homes in Philadelphia, PA
Home Values in the Area
Average Home Value in this Area
Purchase History
| Date | Type | Sale Price | Title Company |
|---|---|---|---|
| Deed | $277,500 | Spire Abstract Llc | |
| Deed | $85,000 | None Listed On Document | |
| Deed | $85,000 | None Listed On Document | |
| Deed | $75,000 | None Available | |
| Deed | -- | -- |
Mortgage History
| Date | Status | Loan Amount | Loan Type |
|---|---|---|---|
| Open | $194,250 | New Conventional | |
| Previous Owner | $170,960 | Construction | |
| Previous Owner | $235,000 | Future Advance Clause Open End Mortgage | |
| Previous Owner | $250,000 | Construction |
Property History
| Date | Event | Price | Change | Sq Ft Price |
|---|---|---|---|---|
| 07/16/2025 07/16/25 | Price Changed | $2,100 | -4.5% | $3 / Sq Ft |
| 07/01/2025 07/01/25 | For Rent | $2,200 | 0.0% | -- |
| 06/27/2025 06/27/25 | Sold | $277,500 | -4.0% | $278 / Sq Ft |
| 05/31/2025 05/31/25 | Price Changed | $289,000 | -3.6% | $289 / Sq Ft |
| 04/24/2025 04/24/25 | For Sale | $299,900 | +252.8% | $300 / Sq Ft |
| 11/18/2024 11/18/24 | Sold | $85,000 | -15.0% | $114 / Sq Ft |
| 10/16/2024 10/16/24 | Pending | -- | -- | -- |
| 10/08/2024 10/08/24 | Off Market | $100,000 | -- | -- |
| 09/11/2024 09/11/24 | For Sale | $100,000 | -- | $135 / Sq Ft |
Tax History Compared to Growth
Tax History
| Year | Tax Paid | Tax Assessment Tax Assessment Total Assessment is a certain percentage of the fair market value that is determined by local assessors to be the total taxable value of land and additions on the property. | Land | Improvement |
|---|---|---|---|---|
| 2025 | $2,020 | $152,600 | $30,520 | $122,080 |
| 2024 | $2,020 | $152,600 | $30,520 | $122,080 |
| 2023 | $2,020 | $144,300 | $28,860 | $115,440 |
| 2022 | $1,580 | $144,300 | $28,860 | $115,440 |
| 2021 | $1,580 | $0 | $0 | $0 |
| 2020 | $1,580 | $0 | $0 | $0 |
| 2019 | $1,470 | $0 | $0 | $0 |
| 2018 | $808 | $0 | $0 | $0 |
| 2017 | $808 | $0 | $0 | $0 |
| 2016 | $808 | $0 | $0 | $0 |
| 2015 | $1,114 | $0 | $0 | $0 |
| 2014 | -- | $83,100 | $7,576 | $75,524 |
| 2012 | -- | $1,344 | $448 | $896 |
Agents Affiliated with this Home
-
Tiffany Gaffney

Seller's Agent in 2025
Tiffany Gaffney
KW Empower
(908) 461-3961
4 in this area
87 Total Sales
-
Mitchel Mullen

Seller's Agent in 2025
Mitchel Mullen
KW Empower
(215) 962-9002
25 in this area
59 Total Sales
-
Christopher Somers

Seller Co-Listing Agent in 2025
Christopher Somers
KW Empower
(267) 987-4443
8 in this area
625 Total Sales
-
Brian Wise

Seller's Agent in 2024
Brian Wise
HomeSmart Realty Advisors
(215) 880-1306
1 in this area
64 Total Sales
Map
Source: Bright MLS
MLS Number: PAPH2471138
APN: 361293300
