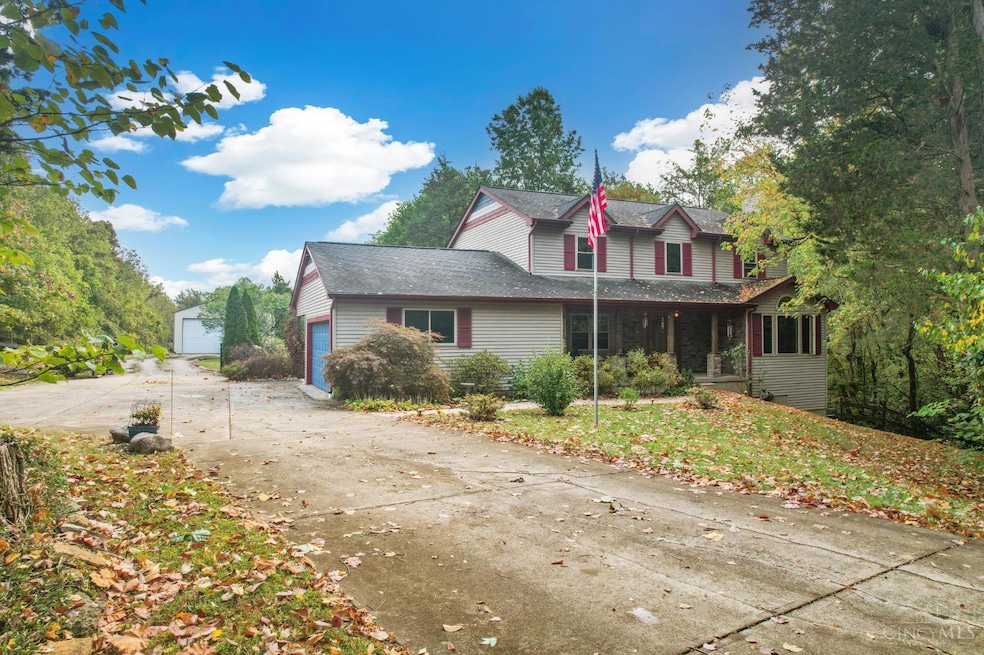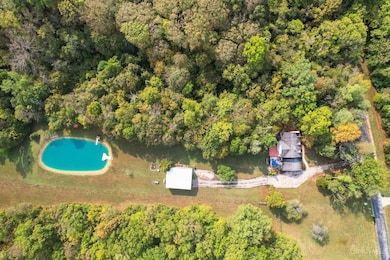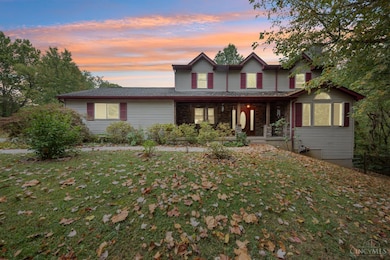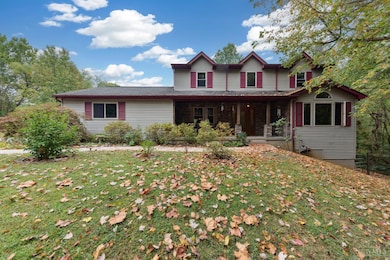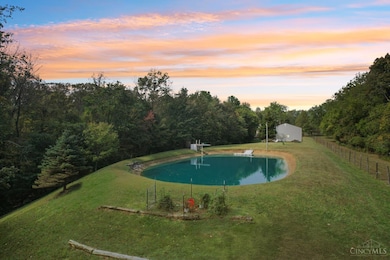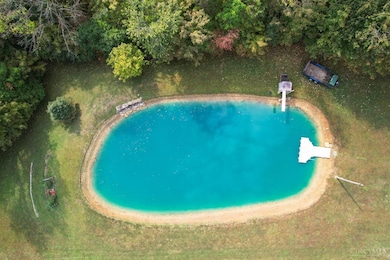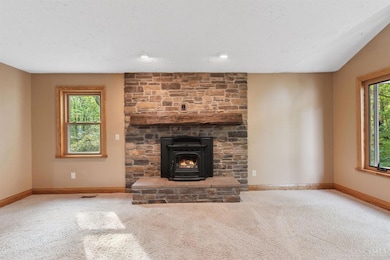2214 Trappers Knoll Dr Batavia, OH 45103
Estimated payment $3,820/month
Highlights
- Eat-In Gourmet Kitchen
- Heated Floors
- Heated Floor in Bathroom
- Lake View
- 5 Acre Lot
- Covered Deck
About This Home
Discover refined country living on 5 private acres, just minutes from shopping and less than 10 minutes to I-275. This 3-bedroom, 4-bath estate blends timeless craftsmanship with modern updates, featuring a chef's kitchen with high-end finishes, stunning natural woodwork, newer windows, and an efficient geothermal HVAC system. The luxurious primary suite includes a spa-like bath with heated floors and serene views of the park-like backyard. Relax by the wood-burning stove or in the screened-in porch overlooking the picturesque pond. Outdoor living shines with stamped concrete patios and walkways and an inviting entertaining area. A private drive leads to an oversized 2-car garage and a massive pole barn with electric, loft, and its own wood-burning stove ideal for storage, hobbies, or gatherings. For added peace of mind, this meticulously maintained home has been pre-inspected, ensuring a smooth and confident transition to its next owner. A true retreat offering privacy and convenience
Home Details
Home Type
- Single Family
Est. Annual Taxes
- $4,864
Year Built
- Built in 1991
Lot Details
- 5 Acre Lot
- Wood Fence
HOA Fees
- $42 Monthly HOA Fees
Parking
- 2 Car Garage
- Oversized Parking
- Garage Door Opener
- Gravel Driveway
Property Views
- Lake
- Woods
Home Design
- Poured Concrete
- Shingle Roof
- Vinyl Siding
Interior Spaces
- 2,412 Sq Ft Home
- 2-Story Property
- Chair Railings
- Woodwork
- Crown Molding
- Vaulted Ceiling
- Double Pane Windows
- Window Treatments
- Family Room with Fireplace
- 2 Fireplaces
- Formal Dining Room
Kitchen
- Eat-In Gourmet Kitchen
- Oven or Range
- Microwave
- Dishwasher
- Kitchen Island
- Solid Wood Cabinet
Flooring
- Wood
- Heated Floors
- Concrete
- Marble
- Tile
Bedrooms and Bathrooms
- 3 Bedrooms
- Walk-In Closet
- Dressing Area
- Heated Floor in Bathroom
- Dual Vanity Sinks in Primary Bathroom
Laundry
- Dryer
- Washer
Partially Finished Basement
- Walk-Out Basement
- Basement Fills Entire Space Under The House
- Sump Pump
Outdoor Features
- Covered Deck
- Enclosed Patio or Porch
- Fire Pit
- Pole Barn
Utilities
- Geothermal Heating and Cooling
- Natural Gas Not Available
- Electric Water Heater
- Septic Tank
Community Details
- Association fees include snow removal
Map
Home Values in the Area
Average Home Value in this Area
Tax History
| Year | Tax Paid | Tax Assessment Tax Assessment Total Assessment is a certain percentage of the fair market value that is determined by local assessors to be the total taxable value of land and additions on the property. | Land | Improvement |
|---|---|---|---|---|
| 2024 | $4,865 | $130,730 | $43,510 | $87,220 |
| 2023 | $4,873 | $130,730 | $43,510 | $87,220 |
| 2022 | $4,890 | $97,690 | $32,340 | $65,350 |
| 2021 | $4,935 | $97,690 | $32,340 | $65,350 |
| 2020 | $4,961 | $97,690 | $32,340 | $65,350 |
| 2019 | $5,415 | $99,960 | $29,680 | $70,280 |
| 2018 | $5,601 | $99,960 | $29,680 | $70,280 |
| 2017 | $4,258 | $99,960 | $29,680 | $70,280 |
| 2016 | $4,258 | $79,940 | $23,730 | $56,210 |
| 2015 | $4,044 | $79,940 | $23,730 | $56,210 |
| 2014 | $4,044 | $79,940 | $23,730 | $56,210 |
| 2013 | $3,896 | $75,150 | $23,350 | $51,800 |
Property History
| Date | Event | Price | List to Sale | Price per Sq Ft |
|---|---|---|---|---|
| 11/14/2025 11/14/25 | For Sale | $625,000 | -2.3% | $259 / Sq Ft |
| 11/05/2025 11/05/25 | Price Changed | $640,000 | -1.5% | $265 / Sq Ft |
| 09/29/2025 09/29/25 | For Sale | $650,000 | -- | $269 / Sq Ft |
Purchase History
| Date | Type | Sale Price | Title Company |
|---|---|---|---|
| Deed | $168,000 | -- | |
| Deed | $28,000 | -- | |
| Deed | $60,000 | -- |
Mortgage History
| Date | Status | Loan Amount | Loan Type |
|---|---|---|---|
| Previous Owner | $142,800 | New Conventional |
Source: MLS of Greater Cincinnati (CincyMLS)
MLS Number: 1856684
APN: 01-20-07F-108
- 4289 Fox Ridge Dr
- 1396 Forest Grove Dr
- 625 College Dr
- 2030 Grandview Ln
- 1272 Millstream Dr
- 1201 Millstream Dr
- 679 Ely St
- 2412 Gatetree Ln
- 3915 Pebble Creek Ln
- A Douglas Dr
- 1 Ely St
- 1590 Clearbrook Ln
- 1397 Old State Route 74
- 1570 Wildbrook Ct
- 3520 Ohio 222
- 1559 Clearbrook Ln
- 4371 Windemere Cir
- 4375 Windemere Cir
- 4377 Windemere Cir
- 4379 Windemere Cir
- 4190 Brookdale Ct
- 4189 Pheasant Ridge Ct
- 1590 Clearbrook Ln
- 1567 Wildbrook Ct
- 171 Spring St Unit Spring St. Batavia
- 3851-3865 Little Creek Dr
- 2063 Wildberry Way
- 100 Stonelick Woods Dr
- 180 N Market St
- 1395 Apple Farm Dr
- 1252 Redleaf Dr
- 1209 Nottingham Rd
- 4412 Eastwood Dr
- 1337 Inlet Ct
- 4254 Long Lake Rd
- 4379 Legacy Greens Dr
- 11 Glenpark Ct
- 21 Lori Ln
- 15 Montgomery Way
- 31 Tall Trees Dr Unit 5E
