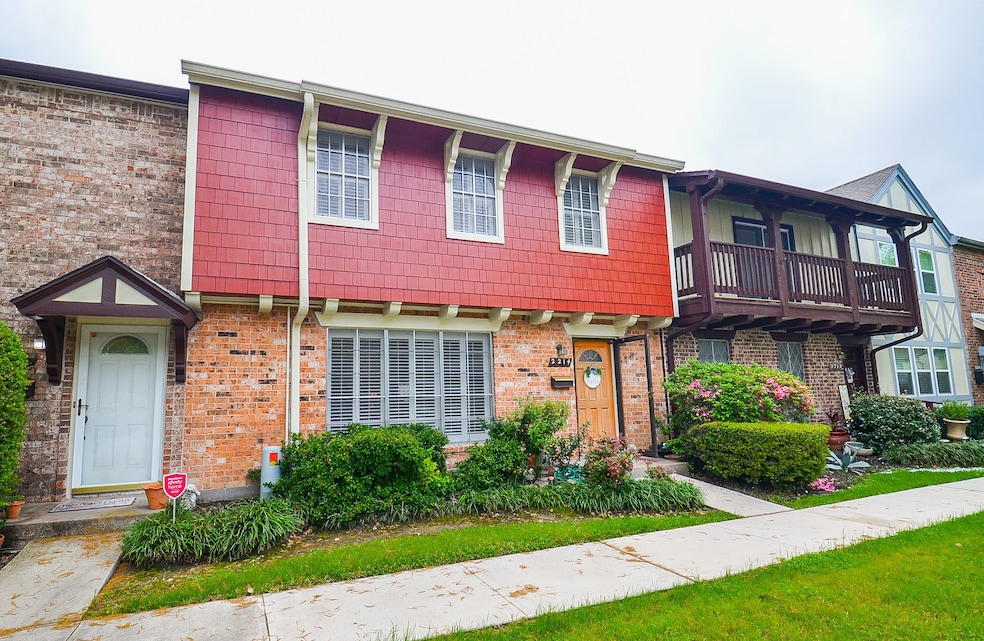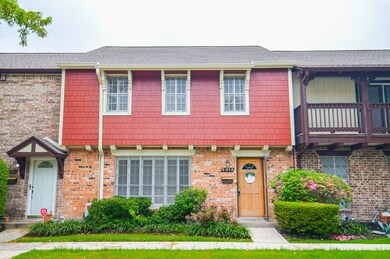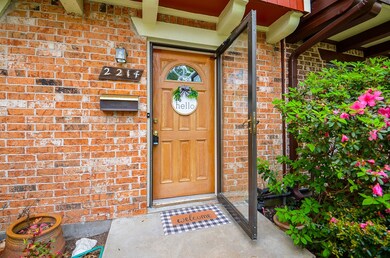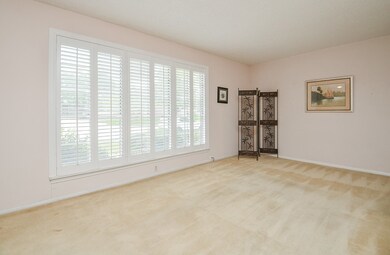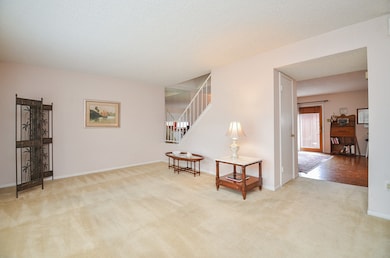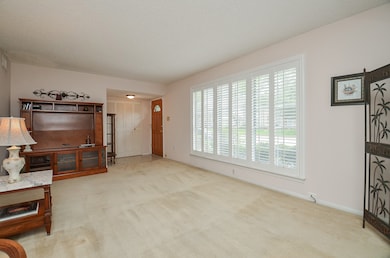
2214 Triway Ln Unit 94 Houston, TX 77043
Spring Shadows NeighborhoodEstimated payment $1,676/month
Highlights
- Clubhouse
- Traditional Architecture
- High Ceiling
- Deck
- Hollywood Bathroom
- Community Pool
About This Home
Lovely townhouse in a convenient location, near award winning Spring Branch schools. Downstairs is open with a split staircase in the center. Spacious living/family room, large dining room,powder room,open island kitchen with granite countertops. Perfect for entertaining! Upstairs are 3 roomy bedrooms,and 2 full bathrooms. Big fenced back patio,large storage room and a 2 car carport. Roof was replaced approximately 5 years ago. Subdivision pool,clubhouse,playground,green areas. Ready for immediate occupancy!
Townhouse Details
Home Type
- Townhome
Est. Annual Taxes
- $4,550
Year Built
- Built in 1970
Lot Details
- 972 Sq Ft Lot
- West Facing Home
- Fenced Yard
HOA Fees
- $300 Monthly HOA Fees
Home Design
- Traditional Architecture
- Brick Exterior Construction
- Slab Foundation
- Composition Roof
- Wood Siding
Interior Spaces
- 1,846 Sq Ft Home
- 2-Story Property
- High Ceiling
- Ceiling Fan
- Window Treatments
- Living Room
- Dining Room
- Washer
Kitchen
- Breakfast Bar
- Electric Oven
- Electric Cooktop
- Microwave
- Dishwasher
- Kitchen Island
- Disposal
Flooring
- Carpet
- Tile
- Vinyl Plank
- Vinyl
Bedrooms and Bathrooms
- 3 Bedrooms
- En-Suite Primary Bedroom
- Double Vanity
- Hollywood Bathroom
Parking
- 2 Detached Carport Spaces
- Paved Parking
- Additional Parking
- Assigned Parking
Eco-Friendly Details
- Ventilation
Outdoor Features
- Deck
- Patio
- Outdoor Storage
Schools
- Westwood Elementary School
- Spring Oaks Middle School
- Spring Woods High School
Utilities
- Central Heating and Cooling System
- Heating System Uses Gas
Community Details
Overview
- Association fees include clubhouse, ground maintenance, maintenance structure, recreation facilities, trash
- Real Property Management Association
- Victorian Village T/H Subdivision
Recreation
- Tennis Courts
- Community Playground
- Community Pool
Additional Features
- Clubhouse
- Security Guard
Map
Home Values in the Area
Average Home Value in this Area
Tax History
| Year | Tax Paid | Tax Assessment Tax Assessment Total Assessment is a certain percentage of the fair market value that is determined by local assessors to be the total taxable value of land and additions on the property. | Land | Improvement |
|---|---|---|---|---|
| 2023 | $4,353 | $195,692 | $60,000 | $135,692 |
| 2022 | $4,204 | $177,531 | $60,000 | $117,531 |
| 2021 | $3,827 | $156,770 | $50,000 | $106,770 |
| 2020 | $3,961 | $156,770 | $50,000 | $106,770 |
| 2019 | $3,757 | $151,597 | $40,000 | $111,597 |
| 2018 | $0 | $139,467 | $40,000 | $99,467 |
| 2017 | $2,988 | $139,467 | $40,000 | $99,467 |
| 2016 | $2,717 | $139,467 | $40,000 | $99,467 |
| 2015 | -- | $122,803 | $35,000 | $87,803 |
| 2014 | -- | $85,823 | $20,000 | $65,823 |
Property History
| Date | Event | Price | Change | Sq Ft Price |
|---|---|---|---|---|
| 04/09/2025 04/09/25 | Pending | -- | -- | -- |
| 04/01/2025 04/01/25 | For Sale | $179,900 | -- | $97 / Sq Ft |
Similar Homes in Houston, TX
Source: Houston Association of REALTORS®
MLS Number: 75435946
APN: 1004720000094
- 2214 Triway Ln Unit 94
- 10488 Hammerly Blvd Unit 81
- 2209 Triway Ln Unit 263
- 2247 Triway Ln Unit 238
- 10416 Hammerly Blvd Unit 45
- 10382 Hammerly Blvd
- 1220 Sloane Manor Trace
- 2318 Shadowdale Dr Unit 297
- 2220 Shadowdale Dr Unit 350
- 10227 Emnora Ln
- 10470 Alcott Dr
- 10426 Norton Dr
- 10514 Emnora Ln
- 2514 Riata Ln
- 10415 Westray St
- 10426 Knoboak Dr
- 1930 Shadowdale Dr
- 2522 Talina Way
- 10234 Metronome Dr
- 2714 Fontana Dr
