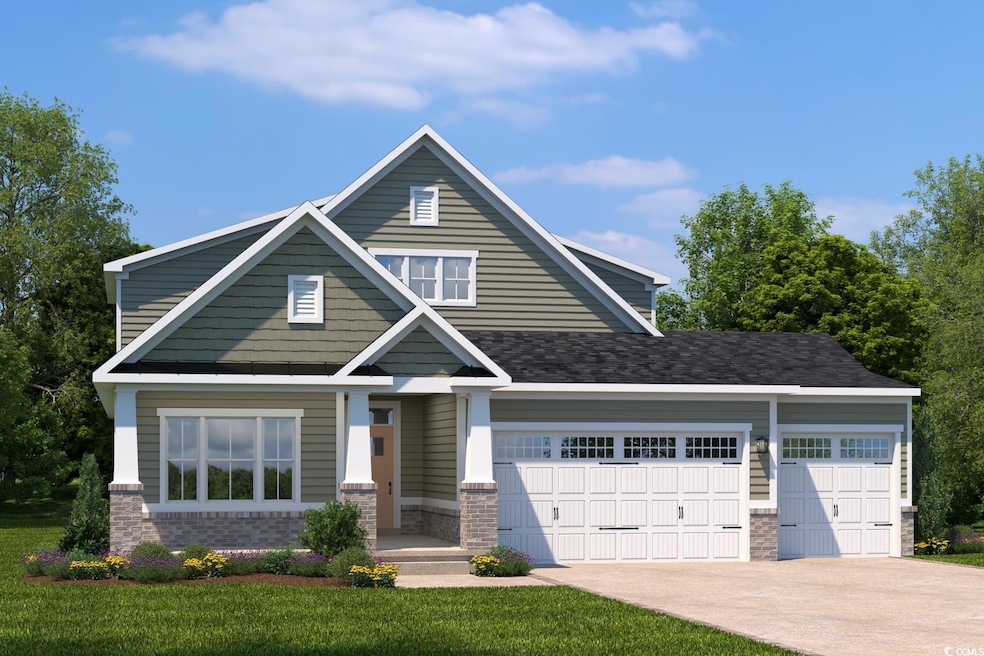2214 Vera Way Unit Lot 1053 Longs, SC 29568
Grande Dunes NeighborhoodEstimated payment $4,394/month
Highlights
- Private Beach
- Clubhouse
- Traditional Architecture
- Gated Community
- Family Room with Fireplace
- Solid Surface Countertops
About This Home
WELCOME to Resort Living at Grande Dunes. North Village is situated in a gated, private, section of Grande Dunes and nestled up against the Intracoastal Waterway. This thoughtfully designed community provides an unparalleled lifestyle of recreation and relaxation, carefully crafted and elevated styles of homes, and a future planned world-class amenity collection. Resort-Style Amenities Living in North Village means you’ll have access to all of the existing, top-notch amenities within Grande Dunes. You’ll enjoy access to The Ocean Club plus the public Resort Golf Course. And you’ll have additional amenities at your fingertips with The Members Club, Anchor Café and Grande Dunes Marina nearby. When you arrive at North Village, you are greeted by a signature Grande Dunes entrance monument and a guardhouse and gate. The community features sidewalk-lined streets and ponds with water features; all with a tree-lined backdrop. You will quickly see the difference at North Village. The Palladio 2-story single-family home will delight and inspire. A large foyer welcomes you, with a spacious bedroom and bath to one side. Convert the versatile flex space to another bedroom. The gourmet kitchen features an island and walk-in pantry, while the dinette is ideal for casual dining. The family room has enough space to entertain to your heart's delight. Tucked off to the side, the main-level owner's suite is a true retreat, with dual vanities and an enormous walk-in closet. Upstairs, another bedroom, bath, and loft make a perfect guest suite. Contact us today to learn more!
Home Details
Home Type
- Single Family
Year Built
- Built in 2025
Lot Details
- 8,712 Sq Ft Lot
- Private Beach
- Rectangular Lot
- Property is zoned 10a
HOA Fees
- $347 Monthly HOA Fees
Parking
- 3 Car Attached Garage
- Garage Door Opener
Home Design
- Home to be built
- Traditional Architecture
- Slab Foundation
- Concrete Siding
- Tile
Interior Spaces
- 2,626 Sq Ft Home
- Family Room with Fireplace
- Combination Kitchen and Dining Room
- Screened Porch
- Carpet
- Washer and Dryer Hookup
Kitchen
- Breakfast Bar
- Range
- Microwave
- Dishwasher
- Stainless Steel Appliances
- Solid Surface Countertops
- Disposal
Bedrooms and Bathrooms
- 3 Bedrooms
- 2 Full Bathrooms
Accessible Home Design
- No Carpet
Schools
- Myrtle Beach Elementary School
- Myrtle Beach Middle School
- Myrtle Beach High School
Utilities
- Forced Air Heating and Cooling System
- Cooling System Powered By Gas
- Heating System Uses Gas
- Underground Utilities
- Tankless Water Heater
- Cable TV Available
Listing and Financial Details
- Home warranty included in the sale of the property
Community Details
Overview
- Association fees include landscape/lawn, common maint/repair, security, recreation facilities
- Built by Ryan Homes
- The community has rules related to allowable golf cart usage in the community
Recreation
- Community Pool
Additional Features
- Clubhouse
- Security
- Gated Community
Map
Home Values in the Area
Average Home Value in this Area
Property History
| Date | Event | Price | List to Sale | Price per Sq Ft |
|---|---|---|---|---|
| 05/02/2025 05/02/25 | For Sale | $640,145 | -- | $244 / Sq Ft |
Source: Coastal Carolinas Association of REALTORS®
MLS Number: 2511089
- 2217 Vera Way
- Anderson Plan at Grande Dunes North Village - Estates
- Bramante Ranch Plan at Grande Dunes North Village - Estates
- Greenwood Plan at Grande Dunes North Village - Estates
- Palladio Ranch Plan at Grande Dunes North Village - Estates
- Bethany Plan at Grande Dunes North Village - Villas
- Grand Nassau Plan at Grande Dunes North Village - Townhomes
- 2254 Hazel Way
- 2245 Hazel Way
- 2286 Hazel Way
- 2256 Vera Way
- 2213 Vera Way
- 2210 Vera Way
- 2748 Rowyn St
- 2760 Rowyn St
- 2740 Rowyn St
- 2752 Rowyn St
- 2764 Rowyn St
- 2744 Rowyn St
- 2756 Rowyn St
- 2385 Vera Way Unit 2210.1411836
- 2385 Vera Way Unit 4209.1411837
- 2385 Vera Way Unit 4214.1411835
- 2385 Vera Way Unit 5207.1411833
- 2385 Vera Way Unit 5203.1411834
- 8906 Freya Way Unit 24A
- 2740 Grande Dunes North Village Blvd
- 8840 Henry Rd
- 8840 Henry Rd Unit Lantana
- 8840 Henry Rd Unit Indigo
- 8840 Henry Rd Unit Dewberry
- 9776 Leyland Dr Unit 6
- 9776 Leyland Dr
- 9916 N Kings Hwy
- 219 Green Lake Dr
- 6253 Catalina Dr Unit 231
- 6253 Catalina Dr Unit 1312
- 6203 Catalina Dr
- 9580 Maison Ct
- 1313 Villa Marbella Ct

