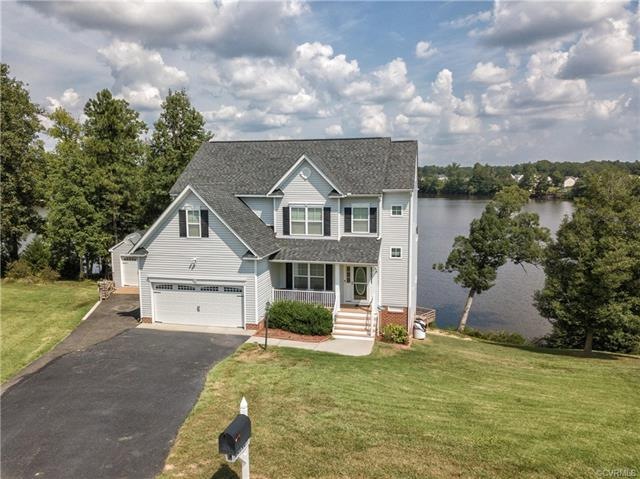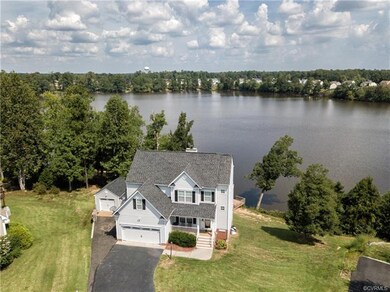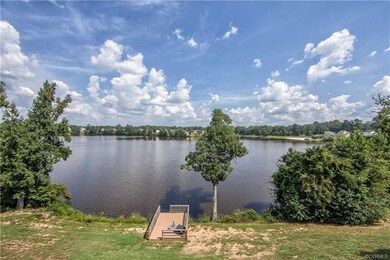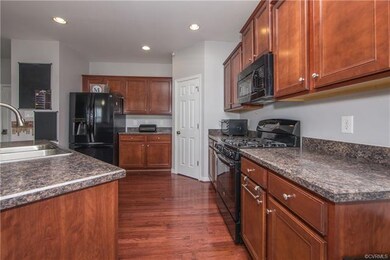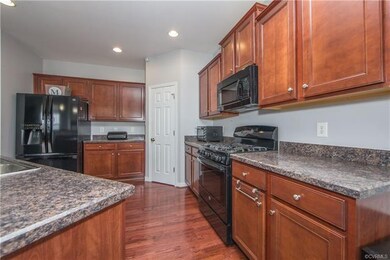
22140 Lake Jordan Landing North Dinwiddie, VA 23803
Highlights
- Lake Front
- In Ground Pool
- Community Lake
- Docks
- 0.68 Acre Lot
- Clubhouse
About This Home
As of June 2019LAKE FRONT HOME w/ YOUR OWN PRIVATE DOCK!!!! The 1st Fl has an OPEN CONCEPT Fl Plan allowing you to Experience the Lake Front Views from anywhere on the 1st Fl. There are HARDWOOD FLOORS throughout w/ 9 ft. ceilings! The Kitchen has a Large raised bar top Island, Gas Cooking & a Large Pantry. The Family Rm features a Wood Burning Fireplace! There is a Dining/Sitting Area at the Front of the Home. The 1st Fl BR with full bath could be used as the perfect office! The 2nd Fl features carpet throughout as well as the Master BR. The Master Bedroom is Very Large & has a Gas Fireplace & a Space for an Office/Sitting Area that OVER LOOKS THE LAKE!!! There is a LARGE WALK IN CLOSET & EN SUITE MASTER BATH. The Bath as a Double Vanity w/ a Make Up Sitting Area, a JETTED TUB & Shower! Also on the 2nd Fl are 2 additional Bedrooms, a Full Bath w/ Large Vanity & Laundry Room. The 3rd Floor is a Large Open Space that can be used as a Bonus Room/5th Bedroom. This Rm also has its own Half Bath & Walk In Attic Space. Home has 2 Car Attached Garage & Custom Storage Shed. 1 YR Home Warranty & Refrigerator conveys to New Owners! Community has Pool, Club House & Play Ground.
Last Agent to Sell the Property
Napier Realtors, ERA License #0225226997 Listed on: 02/23/2019

Home Details
Home Type
- Single Family
Est. Annual Taxes
- $1,953
Year Built
- Built in 2010
Lot Details
- 0.68 Acre Lot
- Lake Front
- Cul-De-Sac
- Sprinkler System
- Zoning described as R1
HOA Fees
- $66 Monthly HOA Fees
Parking
- 2 Car Attached Garage
- Dry Walled Garage
- Garage Door Opener
- Driveway
Home Design
- Frame Construction
- Shingle Roof
- Vinyl Siding
Interior Spaces
- 2,914 Sq Ft Home
- 2-Story Property
- Wired For Data
- High Ceiling
- Ceiling Fan
- Recessed Lighting
- 2 Fireplaces
- Wood Burning Fireplace
- Gas Fireplace
- Dining Area
- Crawl Space
- Home Security System
- Washer and Dryer Hookup
Kitchen
- Breakfast Area or Nook
- Eat-In Kitchen
- Gas Cooktop
- Stove
- Microwave
- Dishwasher
- Kitchen Island
- Solid Surface Countertops
Flooring
- Wood
- Partially Carpeted
- Laminate
Bedrooms and Bathrooms
- 4 Bedrooms
- Main Floor Bedroom
- En-Suite Primary Bedroom
- Walk-In Closet
- Double Vanity
- Hydromassage or Jetted Bathtub
Outdoor Features
- In Ground Pool
- Docks
- Deck
- Shed
- Front Porch
Schools
- Southside Elementary School
- Dinwiddie Middle School
- Dinwiddie High School
Utilities
- Zoned Heating and Cooling
- Heat Pump System
- Water Heater
- High Speed Internet
- Cable TV Available
Listing and Financial Details
- Tax Lot 126
- Assessor Parcel Number 33D-2-126
Community Details
Overview
- Lake Jordan Phase I Subdivision
- Community Lake
- Pond in Community
Amenities
- Common Area
- Clubhouse
Recreation
- Community Playground
- Community Pool
- Park
Ownership History
Purchase Details
Similar Home in the area
Home Values in the Area
Average Home Value in this Area
Purchase History
| Date | Type | Sale Price | Title Company |
|---|---|---|---|
| Deed | -- | -- |
Mortgage History
| Date | Status | Loan Amount | Loan Type |
|---|---|---|---|
| Open | $221,600 | New Conventional |
Property History
| Date | Event | Price | Change | Sq Ft Price |
|---|---|---|---|---|
| 06/24/2019 06/24/19 | Sold | $330,000 | -0.9% | $113 / Sq Ft |
| 05/05/2019 05/05/19 | Pending | -- | -- | -- |
| 02/23/2019 02/23/19 | For Sale | $332,900 | +25.6% | $114 / Sq Ft |
| 08/20/2012 08/20/12 | Sold | $265,000 | +2.3% | $95 / Sq Ft |
| 06/05/2012 06/05/12 | Pending | -- | -- | -- |
| 06/03/2012 06/03/12 | For Sale | $259,000 | -- | $93 / Sq Ft |
Tax History Compared to Growth
Tax History
| Year | Tax Paid | Tax Assessment Tax Assessment Total Assessment is a certain percentage of the fair market value that is determined by local assessors to be the total taxable value of land and additions on the property. | Land | Improvement |
|---|---|---|---|---|
| 2024 | $2,673 | $318,164 | $70,000 | $248,164 |
| 2023 | $2,514 | $318,164 | $70,000 | $248,164 |
| 2022 | $2,504 | $317,000 | $70,000 | $247,000 |
| 2021 | $2,504 | $317,000 | $70,000 | $247,000 |
| 2020 | $2,504 | $317,000 | $70,000 | $247,000 |
| 2019 | $2,504 | $317,000 | $70,000 | $247,000 |
| 2018 | $1,953 | $247,200 | $65,000 | $182,200 |
| 2017 | $1,953 | $247,200 | $65,000 | $182,200 |
| 2016 | $1,953 | $247,200 | $0 | $0 |
| 2015 | -- | $0 | $0 | $0 |
| 2014 | -- | $0 | $0 | $0 |
| 2013 | -- | $0 | $0 | $0 |
Agents Affiliated with this Home
-
Lee Williams

Seller's Agent in 2019
Lee Williams
Napier Realtors, ERA
(804) 895-2321
52 in this area
218 Total Sales
-
Jessica Williams

Seller Co-Listing Agent in 2019
Jessica Williams
Napier Realtors, ERA
(804) 721-0525
35 in this area
126 Total Sales
-
Smitty Smith

Buyer's Agent in 2019
Smitty Smith
United Real Estate Richmond
(804) 350-4139
7 in this area
82 Total Sales
-
Vickie Zevgolis

Seller's Agent in 2012
Vickie Zevgolis
Long & Foster
(804) 720-9666
16 in this area
103 Total Sales
Map
Source: Central Virginia Regional MLS
MLS Number: 1905512
APN: 33D-2-126
- 22170 Lake Jordan Dr
- 22041 Lake Jordan Rd
- 8819 Lake Jordan Cir
- 22281 Jordan Height Dr
- 7126 Boydton Plank Rd
- 36C Duncan Rd
- 00 Frontage Ct
- 6903 Boydton Plank Rd
- 10211 Duncan Rd
- 22290 Butterwood Rd
- TBD Quaker Rd
- 6101 Lewis Rd
- 10151 Boisseau Rd
- 23607 Cox Rd
- 4604 Chesdin Woods Dr
- 4402 Canvasback Ct
- 4413 Chesdin Blvd
- 7721 Squirrel Level Rd
- 24402 Driver Rd
- 21609 Old Vaughan Rd
